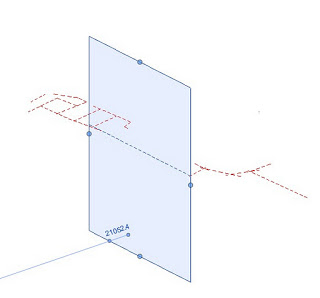EDIT: My post was up before the app I think! Here is some more info:
Itunes App Store link:
https://itunes.apple.com/us/app/autodesk-formit/id575282599?ls=1&mt=8
Autodesk page:
http://autodeskformit.com/
Autodesk RSS feed for Formit:
http://autodeskformit.com/feed/
And some more from Autodesk FormIt & Revit – The Revit Clinic:
Express design ideas with easy-to-use tools:
- Create forms quickly from a gallery of shapes
- Directly manipulate forms using gestures for easy model changes
- Save designs to the cloud and share with others
Easy access to site information:
- Set project location in a searchable maps interface
- Import satellite image of your site
- Design directly in the context of your proposed building location
Make early design decisions:
- Explore the effects of the sun using the location-aware Shadow Study tool
- Start early program analysis by tracking gross building floor area ratio while you design
Experience a more continuous BIM workflow:
- Store and share designs in the cloud using Autodesk® 360 cloud services
- Easily transfer designs to desktop applications via RVT or SAT file formats
- Explore design ideas and add detail to early design forms using award-winning BIM technology
FormIt is an intuitive, easy to use mass modeling application helping designers make informed decisions while accessing site and climate data. The building and site aware app allows designers to sketch proposed design options that can be compared with program requirements and then shared with the project team for continued collaboration through Autodesk® 360.
Available now on the Apple App Store.
(I can’t find it on there, can you?)


 6:12 Vasari Talk 18: Grasshopper to Vasari- Introductions
6:12 Vasari Talk 18: Grasshopper to Vasari- Introductions 5:23 Vasari Talk 18: Grasshopper to Vasari – Jon Mirtschin on Geometry Gym
5:23 Vasari Talk 18: Grasshopper to Vasari – Jon Mirtschin on Geometry Gym 9:41 Vasari Talk 18: Grasshopper to Vasari – Hiroshi Jacobs on Chameleon
9:41 Vasari Talk 18: Grasshopper to Vasari – Hiroshi Jacobs on Chameleon 10:23 Vasari Talk 18: Grasshopper to Vasari — Tim Meador on Hummingbird.mp4
10:23 Vasari Talk 18: Grasshopper to Vasari — Tim Meador on Hummingbird.mp4 12:00 Vasari Talk 18:Grasshopper to Vasari — Nathan Miller on OpenNURBS
12:00 Vasari Talk 18:Grasshopper to Vasari — Nathan Miller on OpenNURBS 18:25 Vasari Talk 18: Grasshopper to Vasari — Discussion.mp4
18:25 Vasari Talk 18: Grasshopper to Vasari — Discussion.mp4

