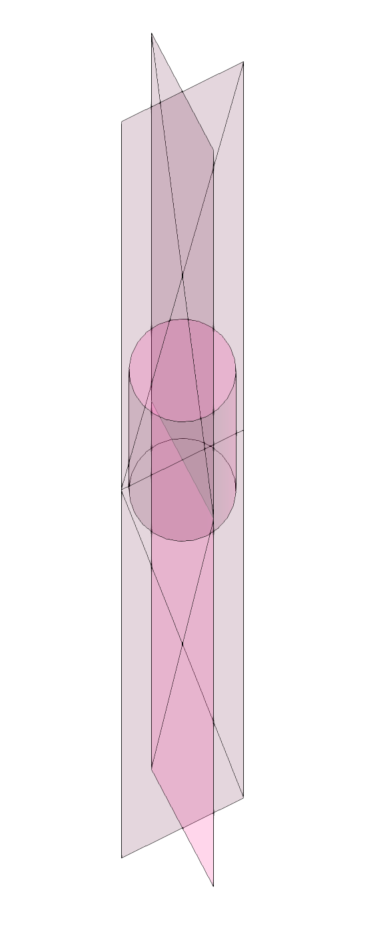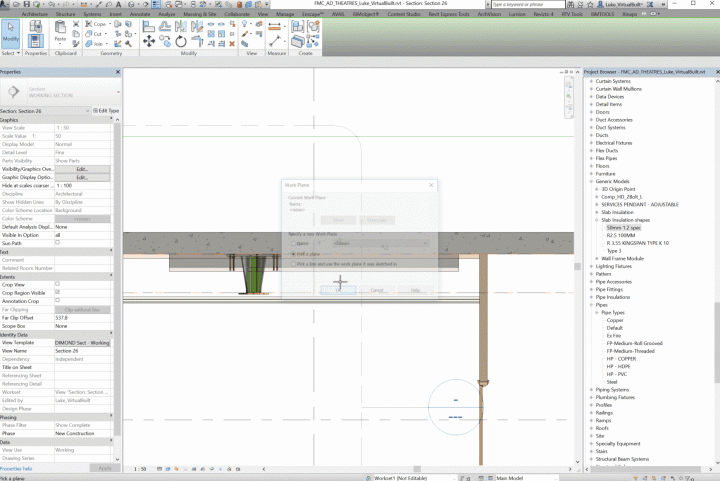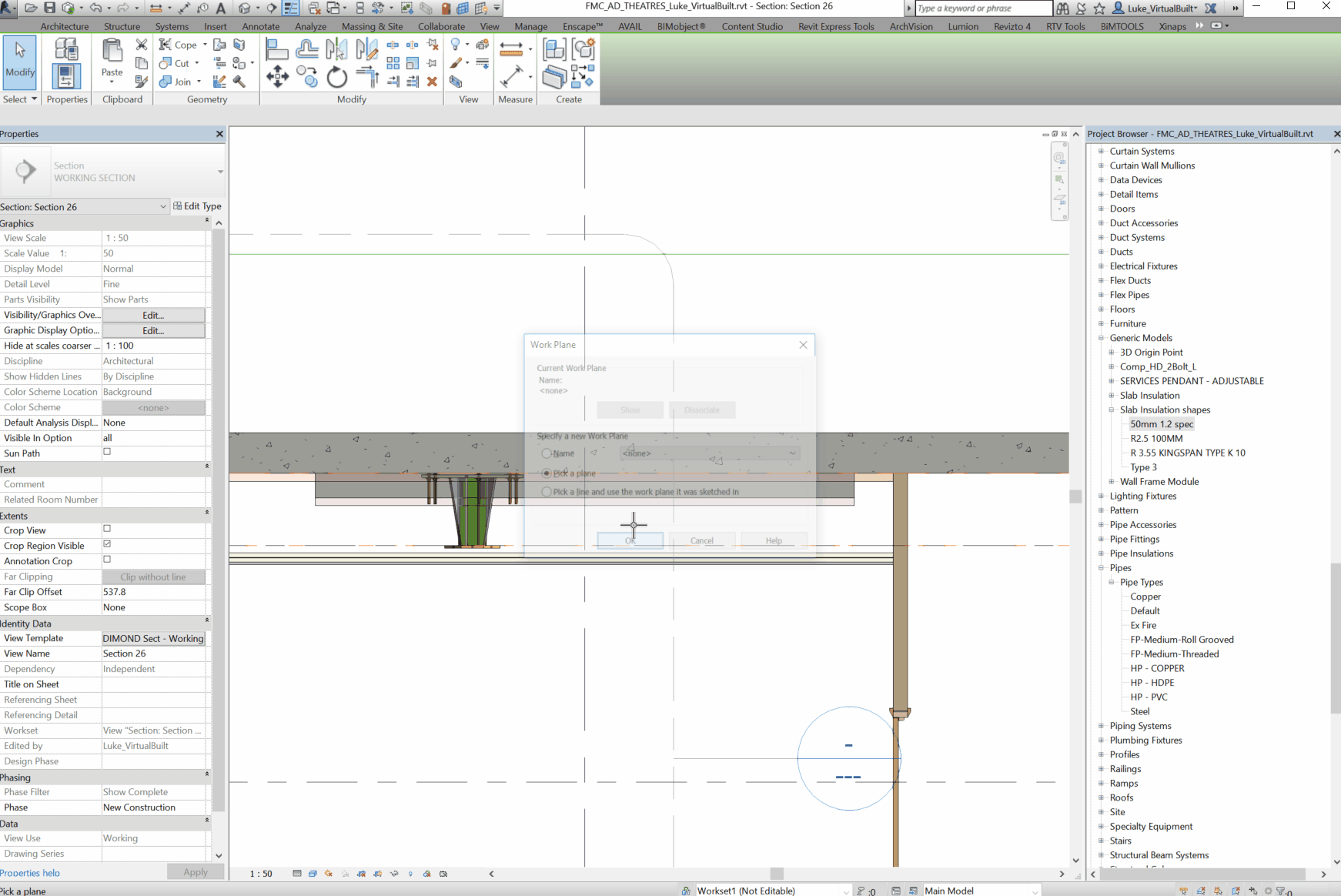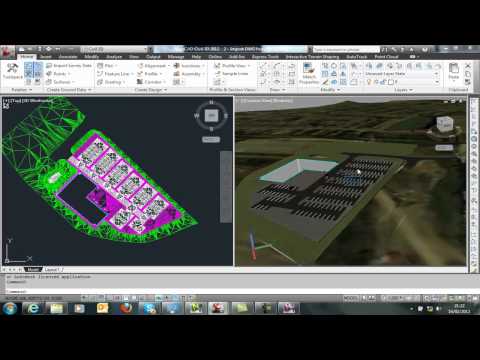A new challenge faced by collaborative design teams – how to work concurrently, yet not do the same thing four times?
Consider these comments from Glenn Jowett:
“If you look at the process of designing a steel framed building there is the potential for at least four steel frame models to exist within one design team, four models that have been built from scratch by different people within that design team.
…
The design team should sit down at the start of a project and map out who owns what elements at what stage of the project
…
The copy monitor tools within Revit are far from perfect, but this seems to be the only option for walls at the moment.
…
In traditional 2D, drawings would be issued and revisions clouded; in the 3D model revisions can’t be clouded and drawing issues between the design teams are becoming less and less frequent.”
via
http://revitst.blogspot.in/2013/08/revit-collaboration.html
Checklist:
Finally, some great ideas of what to discuss at a pre-project BIM meeting from the same post:
“An initial BIM or Revit meeting should take place at the start of every major project, purely from a Revit and collaboration point of view items for discussion should be:
· File format for data exchange
· How often are files exchanged
· Clearly define what the model is to be used for at what stage in the design process
· Who models what and when
· Who owns what and when does element ownership go from one discipline to another
· Level of development (LOD) – what level of model information should I expect to receive at what stage? And does that meet my expectations
· How often should clash detection take place
· Project coordinates and project north position.
It is important that the above items (at least) are discussed before a project really starts to evolve, and the decisions on each item should be documented and set out in a BIM Execution Plan. Collaboration will be much easier to manage if every member of the design team has the same set of core principles to follow from start to finish.”
To the above list, I would add at least the following:
- common list of Phases
- common set of Worksets (or at least exchange Workset lists)
- how many models will a multi-disciplinary consultant firm be providing? One combined? Or multiple?
- discuss if any particular Copy/Monitor Revit Categories will be key to the project
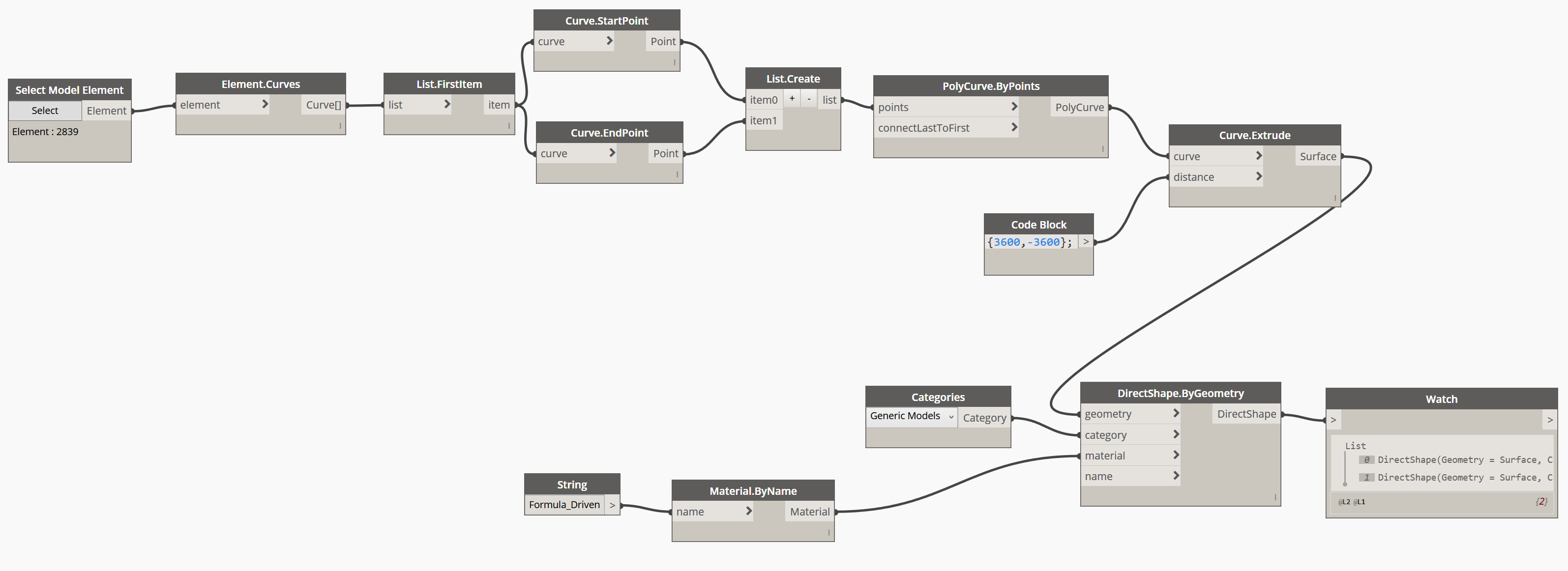 Basically, you select a Detail (Symbolic) Line and run the script. In action:
Basically, you select a Detail (Symbolic) Line and run the script. In action:
