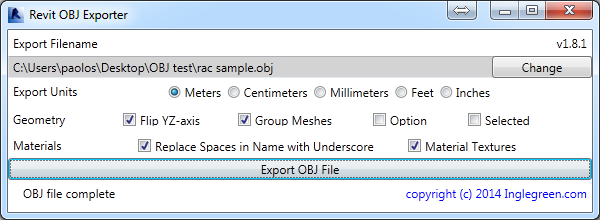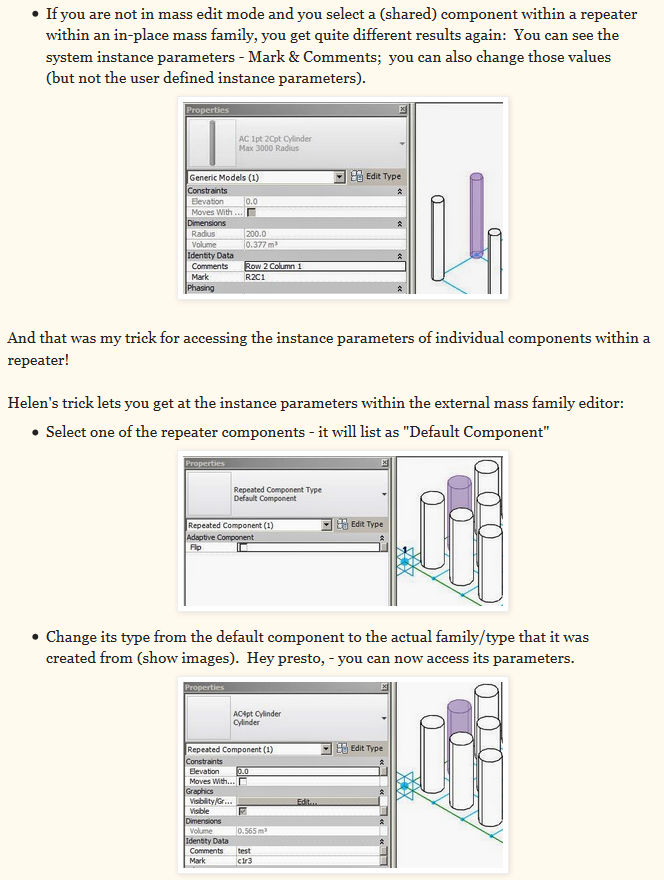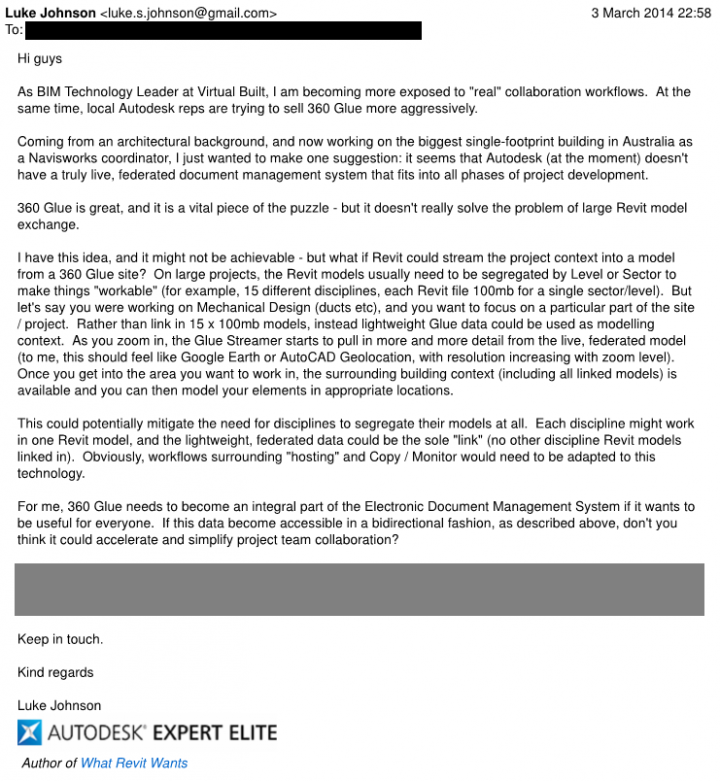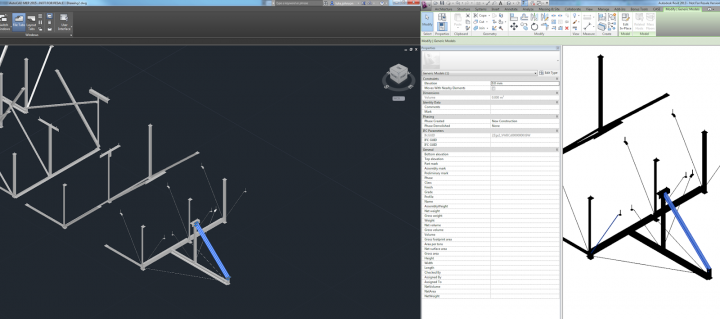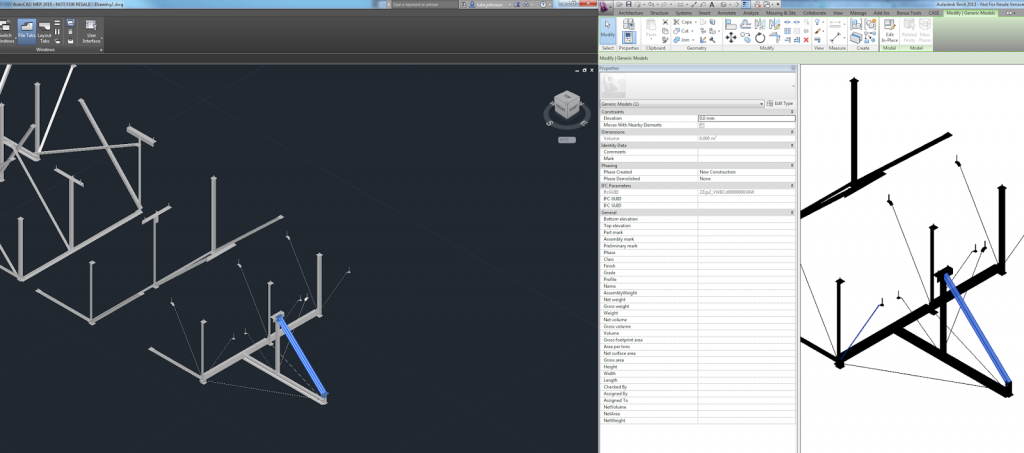A long while back, I posted about an OBJ Exporter for Revit by Jeremy Tammik. Looks like there is another way of doing this now, and it has been released for Revit 2014 and 2015. The purpose behind this addin is to allow easy import to Blender for rendering – but it could be used for many other things too.
>>Download ZIP File<< – Version 1.8.1 – Revit 2014 & 2015
Main page at Ingelgreen:
OBJ Exporter for Revit – free plugin – New v1.8 « INGLEGREEN.com – BIM/Revit and Architectural IT in Bournemouth and Southampton
A free Revit 2014/2015 add-in to export Projects and Families to OBJ format. The OBJ files have been tested with 3ds Max Design 2014/2015, Blender and Octane Render.
Heads-up from Punto Revit:
Here’s the link to the zip file containing instructions and .dll and .addin manifest
via
Punto Revit: Free plug-in OBJ Exporter for Revit

