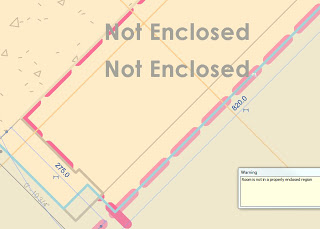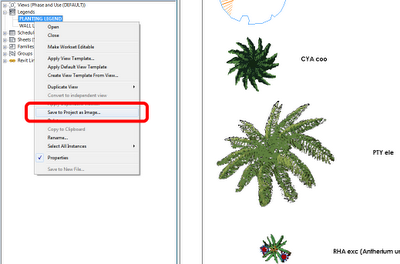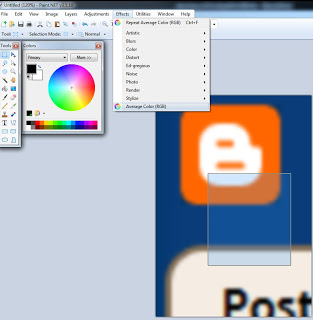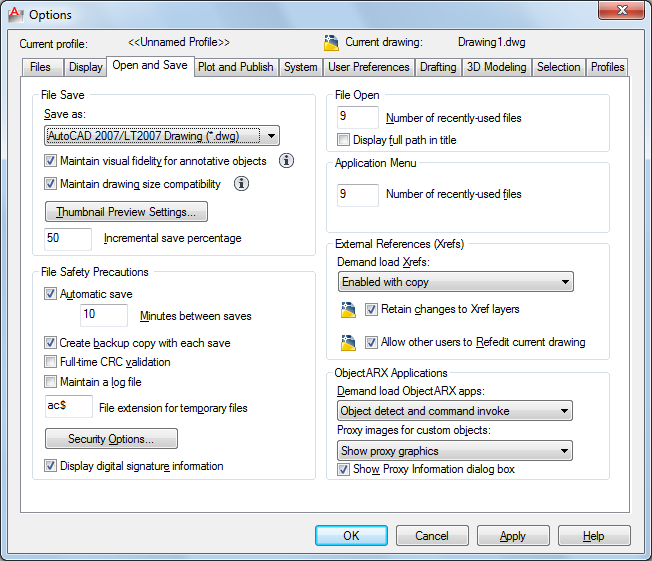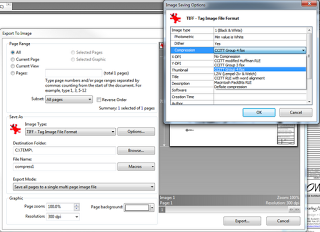An interesting packaged arrived on my desk on the 5 September 2011. It contained a copy of the book Introducing Revit Architecture 2012. Right from the outset, it can be seen that this book is targeted at new or beginner Revit users:
This book is for the new user who is looking to understand the fundamentals of Revit Architecture…
However, most advanced users would still agree that they learn something new every day. This book does cover some advanced topics as well.
In the Introduction (page xviii) it is stated that the book assumes you know little or nothing about Revit Architecture.
It is nicely set out, with step-by-step guides and lots of screenshots. It also has a nice glossy color insert, with some example projects. At 682+ pages, it is a good size for a reference or even for some lunch-room reading. It might be a good idea to obtain one for your practice, particularly if you have some staff who are just beginning to delve into Revit.
Starting on page 642, there is a Tips and Tricks section that includes some very useful information, including how to prepare CAD files for import in an intelligent and controlled manner.
To find out more, or to purchase, go to:
Main Sybex page : Introducing Autodesk Revit Architecture 2012 – Book Information – Sybex
As mentioned before, the download resources for this book are located at this link.
Quote:
This book does a nice job of providing lots of good information for the architectural designer in a practical method.
From
http://aectechtalk.wordpress.com/2011/09/10/revit-architecture-2012-book-review/
If you are interested in a book for more advanced users, check out this link.
Become a True Master of Revit
(Mastering Revit Architecture now comes in a 2012 version)

