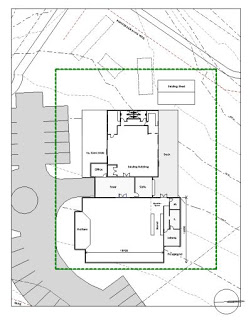Over at blog.gayarre.eu, there is a post that compares some of the main features of Allplan and Revit. Judging by the review, it seems that Allplan has better PDF integration than Revit (which isn’t very hard).
I think some of his description of Revit is quite good:
Revit, Autodesk, is American.
After Archicad and Allplan, Revit was the last to arrive. Is a product of Autodesk and that, in principle, gives confidence. We can imagine that if we use AutoCAD, BIM from the same company it will be easier to learn. There will be many surprises. And it is. The learning curve is very fast. It’s very intuitive.
I like your work philosophy: everything is done in 3d and then generates the planes. This is not to make a BIM or so and then end up drawing in 2D as if we were in Autocad. It is demanding but more consistent. It requires but rewards.
via
Google Translate
of
http://blog.gayarre.eu/2011/03/16/allplan-vs-revit



