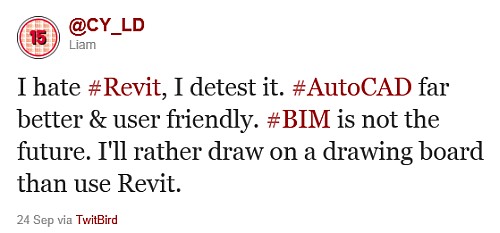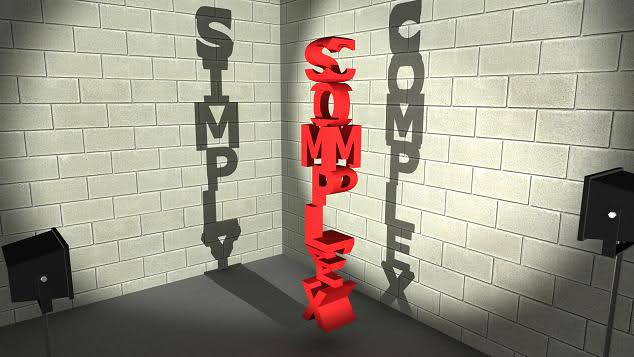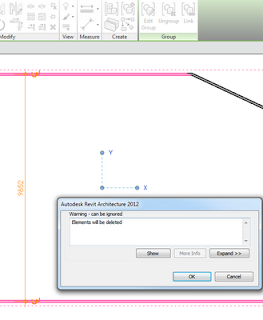I couldn’t help but repost this tweet:
Month: September 2011
Have you ever wondered if the finished building will look anything like your renderings of it?
Rendered image:
Current construction photos (September 2011)
Check out more renderings, construction photos, and walkthrough videos of the Theatre at this link:
Dimond Architects – Theatre Project
Steve Faust from Revolution Design (of Keynote Manager and Selection Master fame) has set up a page allowing you to put your hand up for Beta testing. Check it out at:
Revolution Design – Beta Testing
I love these history posts. This particular one tracks the development of Autodesk, Bentley and Graphisoft with particular regard to BIM.
Check it out via: Google Translate
or original post: Revitualizados – Autodesk News: Cronologia do BIM
The Revit blogosphere is alive with posts about Update 2 for Revit Architecture 2012.
Before You Download
Please read before downloading and installing: Service Pack Readme (htm – 86Kb)
Service Pack Readme (htm – 86Kb)
Get Started
Read all instructions above then click the following links to download.
 Autodesk_Revit_Architecture_2012-x86_Update-2 (exe – 250 MB)
Autodesk_Revit_Architecture_2012-x86_Update-2 (exe – 250 MB)
 Autodesk_Revit_Architecture_2012-x64_Update-2 (exe – 280 MB)
Autodesk_Revit_Architecture_2012-x64_Update-2 (exe – 280 MB)
Note: The update release can be applied to both the standalone and suite versions of Autodesk Revit Architecture 2012.
Above links and content are via:
Autodesk – Autodesk Revit Architecture Services & Support – Autodesk� Revit� Architecture 2012—English
I first heard about this update from the Revit Forum twitter feed:
Munkholm (RevitForum) on Twitter
via AUGIWorld September 2011, page 36:
However, there is a phenomenon in Revit whereas if you
“join” any two solids together, they result in a new entity, the edges
of which are “pickable.” To illustrate this method, let’s create a sac-
rificial wall at the same location as the wall shown in Figure 9. Join
the wall and the roof surface. Notice that the roof surface now has
new edges where the wall profile line is located.
http://www.augi.com/images/uploads/augiworld_issues/AW201109_lr.pdf
Thanks for this article Marcello!
If you are interested in Marcello’s blog, you can check it out by clicking on the image below:
Merge the applicable registry settings after downloading them from the page below:
Folder View Settings – Reset All to Default – Windows 7 Forums
You are about to delete a number of model elements, but you are concerned about how many tags and dimensions are going to be affected by this deletion event.
Here is a quick way to check:
- Select the elements you intend to delete
- Click Group, then
- Click Link
- A warning dialog will show up, saying “Elements will be deleted”
- Click Expand, then Export and save a list of the affected elements
- Click Cancel
- Click undo (to undo the Group command)
Now, you can use that list to check check or correct the affected detail items.
You may also be interested in these posts:
Find all instances of a detail object and report them to a file
Quickly review Error Report by parsing Element ID in spreadsheet
Just go to this link, then click Browse, select your PDF file then enter your email address.
You may have to dodge a few ads in the resulting email, but the actual DWG output is fast and the quality is not too bad.
I have posted about extracting useful data from PDFs before:
Obtain Vector Information from PDFs using Free Tools
Or if you want to convert an image to a DWG file:
Converting a raster image to a DWG file





