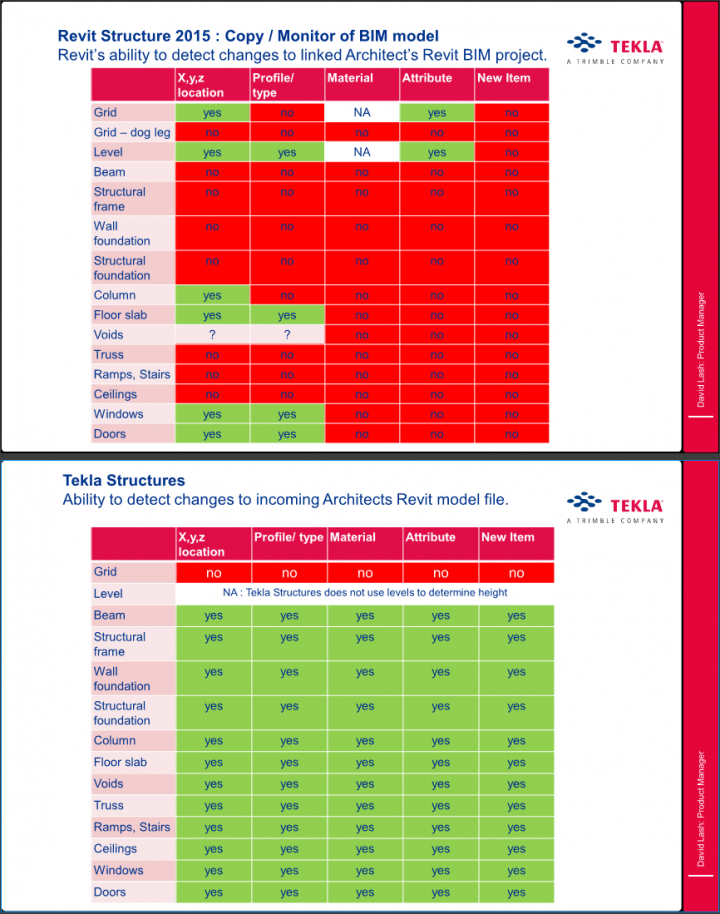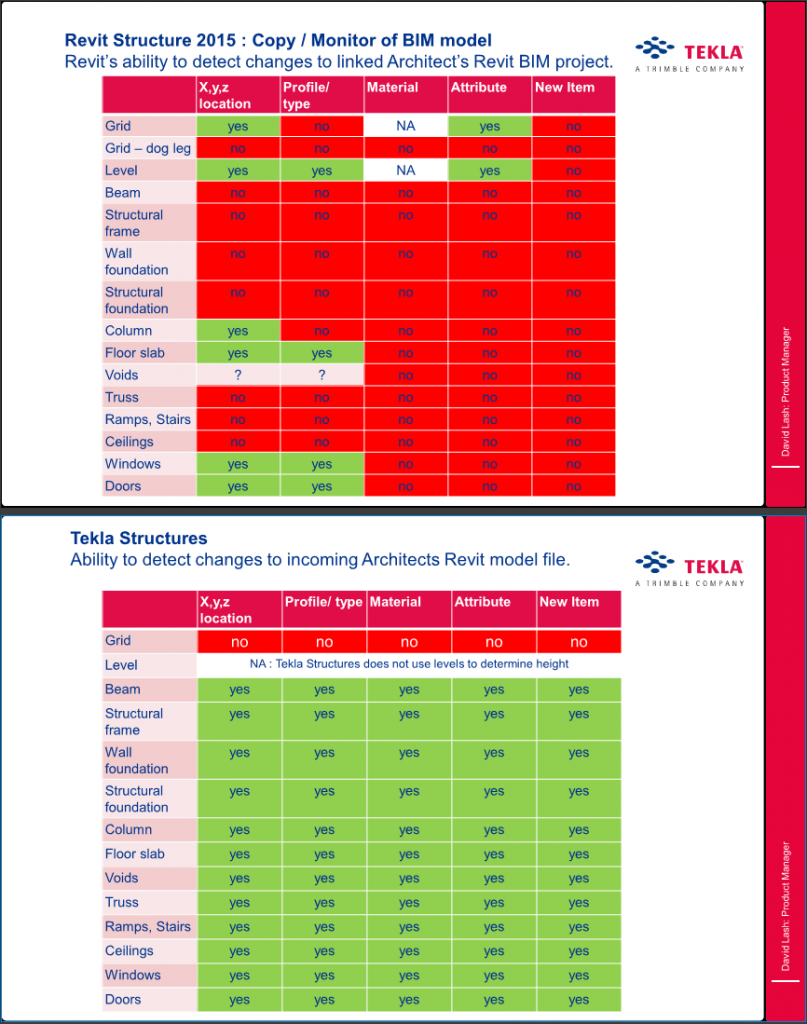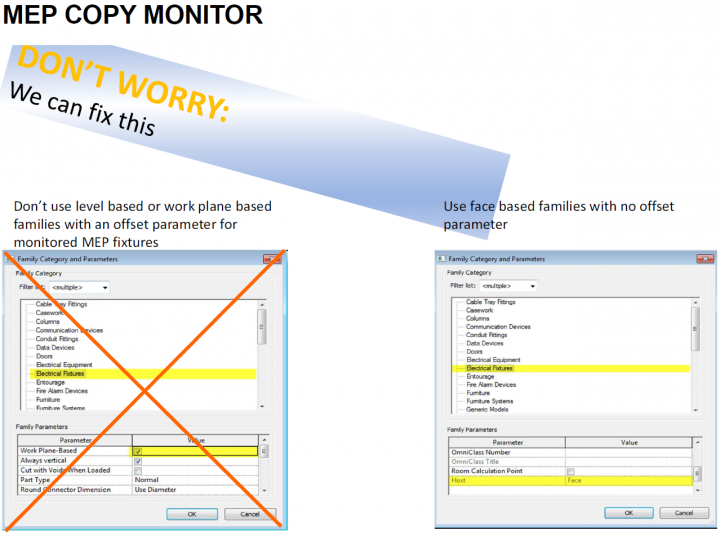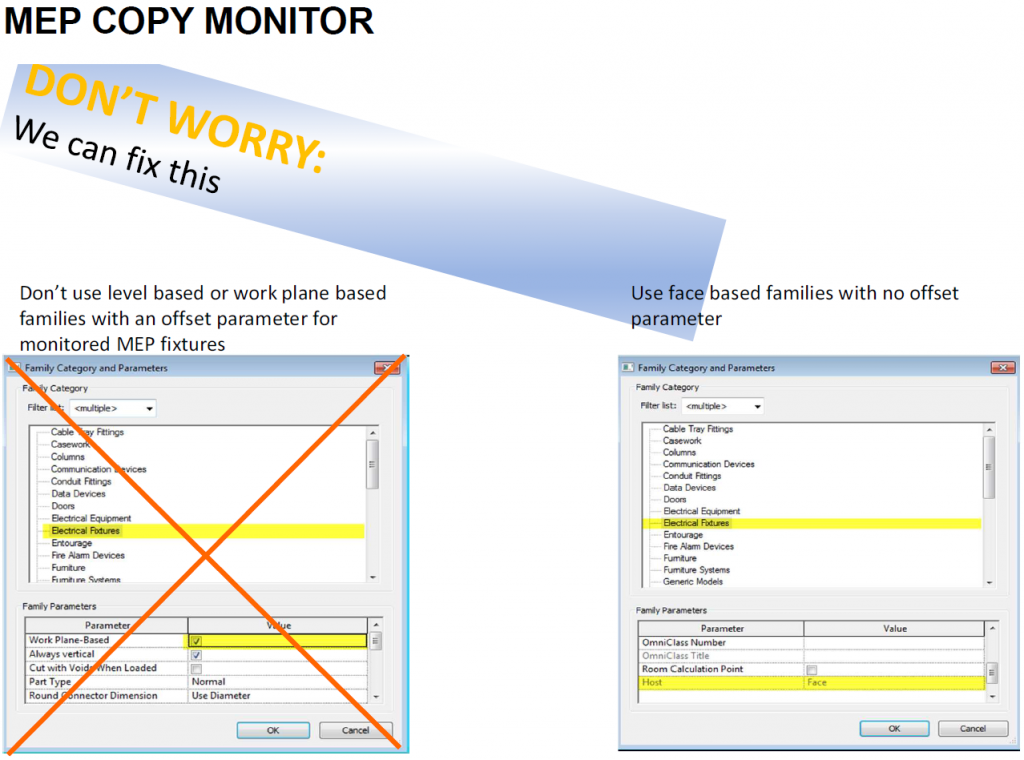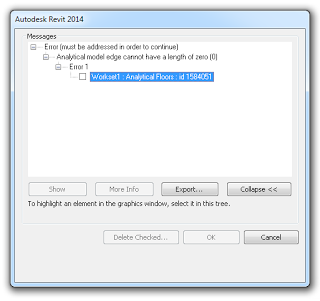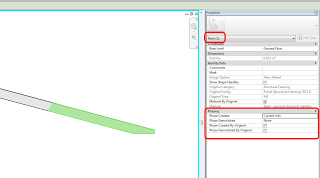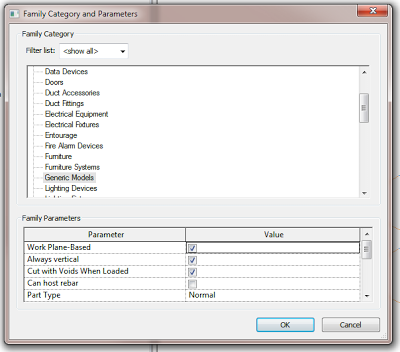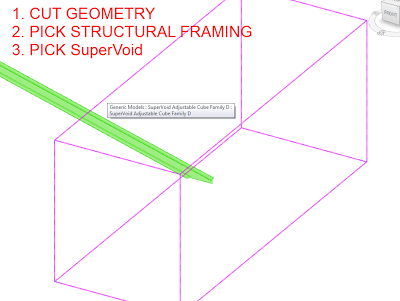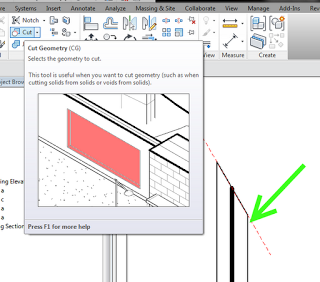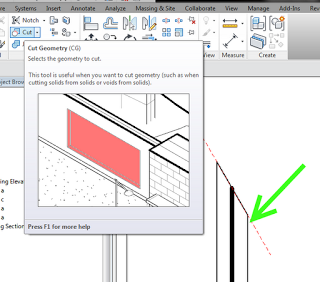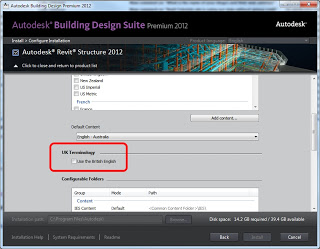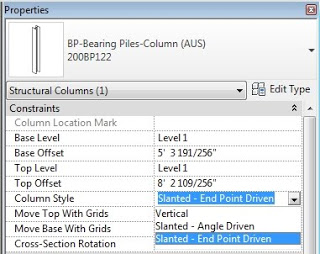I had a Structural Framing member (a portal frame) and I wanted to demolish only the overhanging part of it. Using methods like Cut By Face would not have any proper respect for Phasing, so I thought “I’ll use an in-place Structural Framing void”. Guess what? In-place families can not cut a Structural Framing family. What now? Read on below the bars…
EDIT
Great tip in the comments from Michael Clothier – just use Parts! Turns out I am guilty of not using current Revit functionality…
You can use a Generic Model Component with a Void, and set the Cut with Voids When Loaded property to Yes:
Here is one I prepared earlier, for you to download and use:
SuperVoid Family download
Ok, once you have loaded and placed this family, you can resize it to suit and then use Cut Geometry to slice up your Structural Framing:
But guess what? It STILL does not respect Phasing! Revit will think that the Structural Framing is ‘cut forever’. Workaround – copy the original Structural Framing element, Paste Aligned to same place and then use another SuperVoid to chop that one with the opposite geometry. Now that you have two bits, you can set Phasing to suit. This is starting to get messy though, and it may all be better if you just had two different Structural Framing families to make this work…
You will also notice that the SuperVoid family has model lines locked to the edges. Use the instance parameter Edge Lines vis to turn these off.
Heads-up from the Autodesk Forums:
Create a Generic Model . Just model a void extrusion e.g. Enable Cut with Void.Place the void family and cut it with your framing family…..Model in Place won’t work.
Regards Jordi
via
Void component cutting beams – Autodesk Discussion Groups
