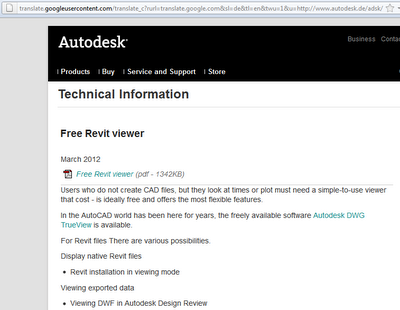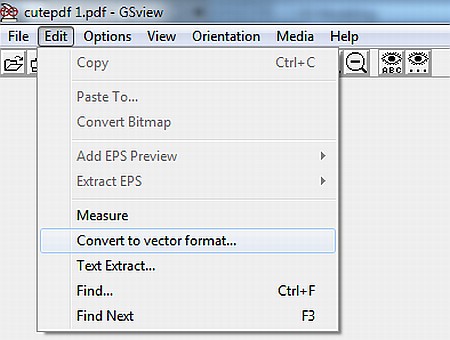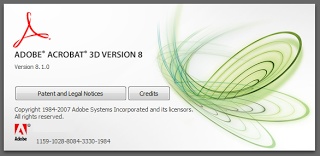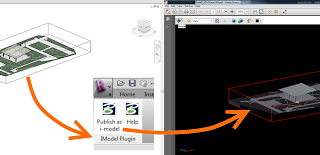If you open PDF files using the embedded vector data (ie. lines), you can then use ADR (Autodesk Design Review) to snap to PDF lines in order to measure them.
This may be useful to you if you are using ADR for markup tasks. In our office, we are still very much PDF-centric, and various PDF readers allow you to measure PDFs anyway, so … you get the idea.
If you want to force ADR to open PDFs as vectors, follow the steps on the following post at RevitForum:
Design Review Tutorial
Some direct links (you will need to login to download):
Thanks to Tim West for the post, the training guide and the registry tweak. Nice job!
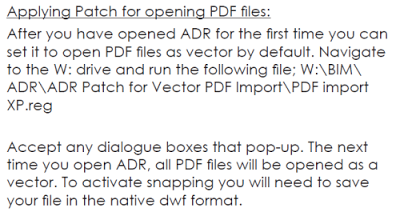 |
| From Tim West’s PDF linked above |
Manual steps from Instructions.txt:
XP
Open your system registry editor with command ‘regedit’
‘HKEY_CURRENT_USERSoftwareAutodeskDesign ReviewPreferences’
If there is not a key called ‘PDFImport’ please create it.
Create a DWORD value whose name is ‘PDF Conversion Method’ and set its value as 2.
Close your registry editor.
Open your PDF files with ADR2012
PDF will be converted to DWF as vector; you can save this DWF file by then.
Vista/7
Open your system registry editor with command ‘regedit’
Expand ‘HKEY_CURRENT_USERSoftwareAppDataLowSoftwareAutodeskDesign ReviewPreferences’ or ‘HKEY_CURRENT_USERSoftwareAutodeskDesign ReviewPreferences’
If there is not a key called ‘PDFImport’ please create it.
Create a DWORD value whose name is ‘PDF Conversion Method’ and set its value as 2.
Close your registry editor.
Open your PDF files with ADR2012
PDF will be converted to DWF as vector; you can save this DWF file by then.

 Attached Files
Attached Files


