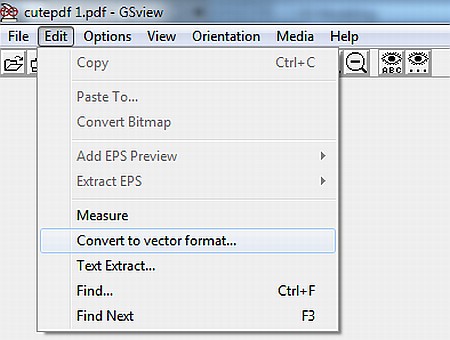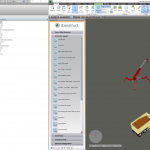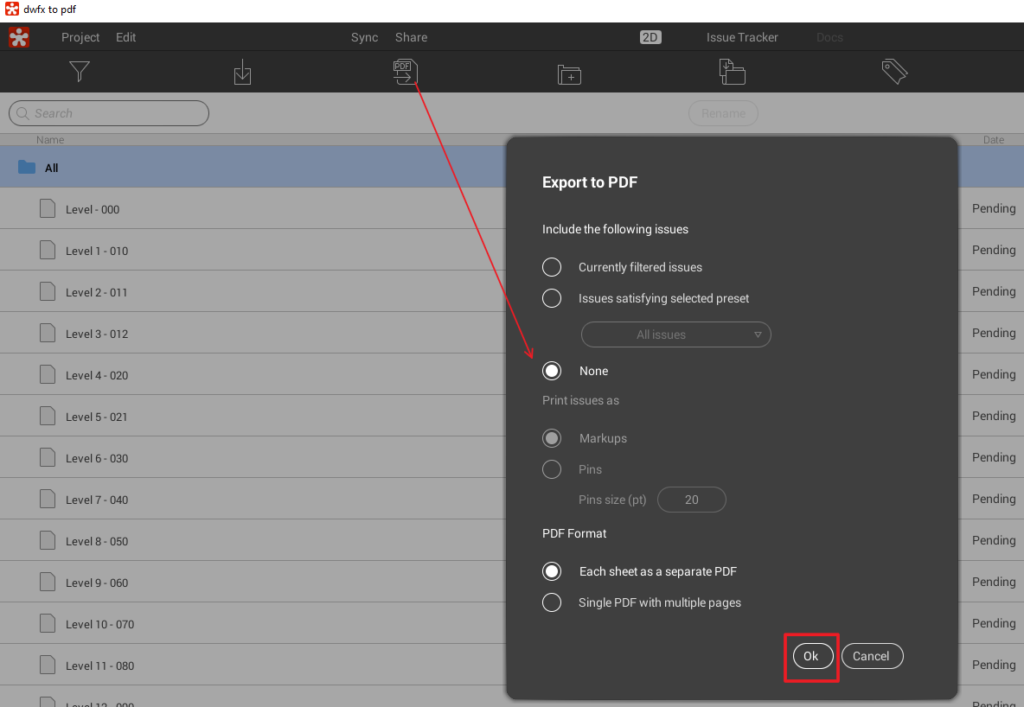These steps helped me to leverage some data from a DWF file and convert it into vector data I could use in a DWG file:
- Open DWF in Design Review
- Print to PDF using CutePDF (this worked for me)
- Open resulting PDF in Gsview (see this link)
- Edit – Convert to vector format – dxf
- Open DXF in AutoCAD or DWG Trueview
- Save as DWG file
Hope this works for you.








is it possible for 3d dwf?
Thanx, it works 🙂
This is not a 'conversion' from dwf to dxf, it is a 'translation' and an ugly one. dwf is accurate with vector representaions, yet pdf 'printed' from most applications butchers the information.
Check out small details, especially curves….