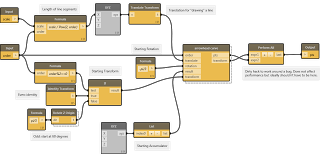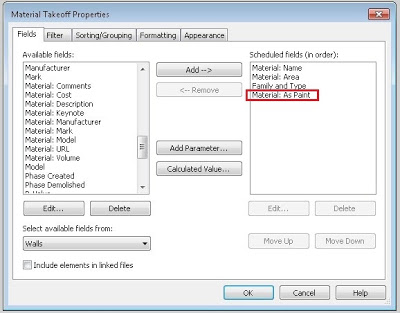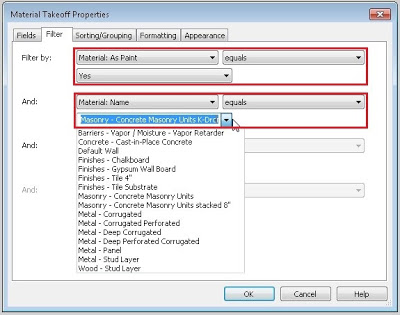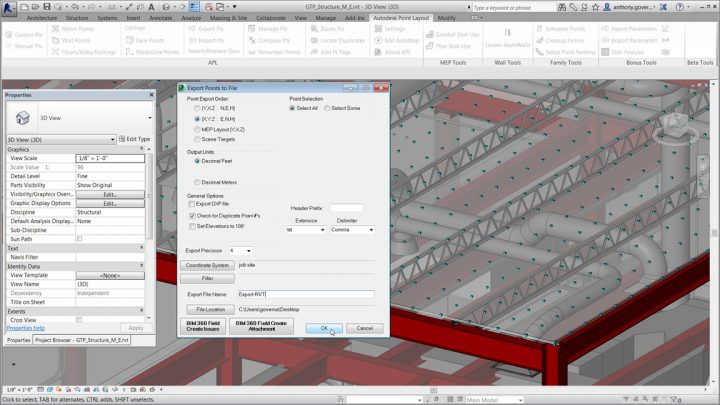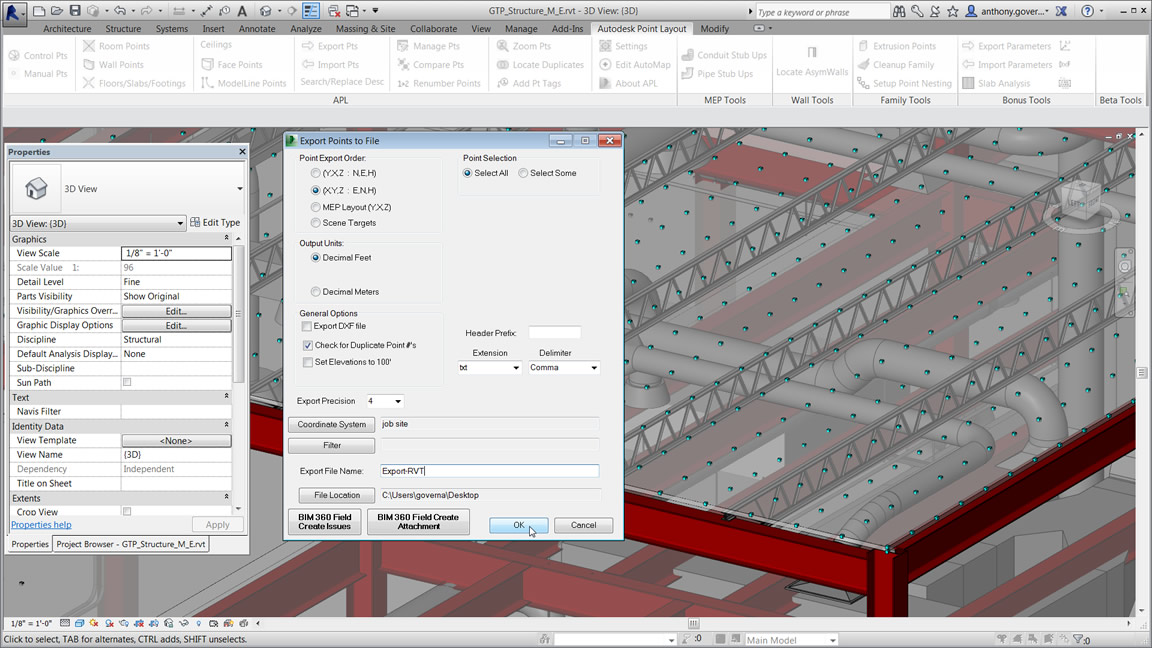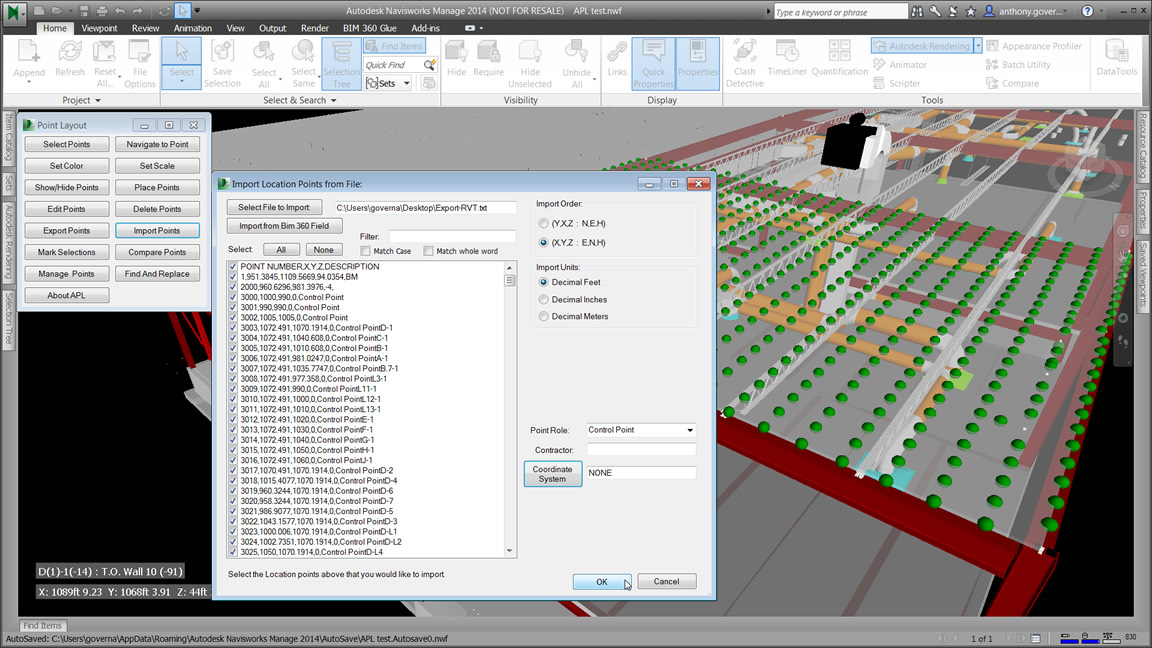Are you interested in Tekla to Revit (and back) interoperability? Then check out:
Tekla-Revit Interoperability Forum | LinkedIn
Various plug-ins and workflows are available which may help you coordinate the two systems effectively.
One such workflow focuses on using BCF plugins to coordinate and transmit Comments:
- Identify an issue in your model / linked model
- highlight and comment in the plugin tool
- send tiny file to dropbox /shared server / email
- fellow consultant opens comment which zooms to correct location in Revit / Tekla Structures and can immediately take action.
From Highlight and comment directly from Revit into Tekla Structures (and back again) | LinkedIn
Heads-up:
Google Translate
