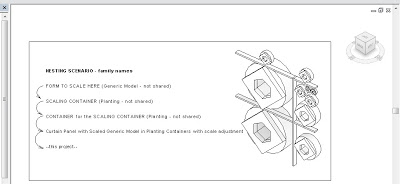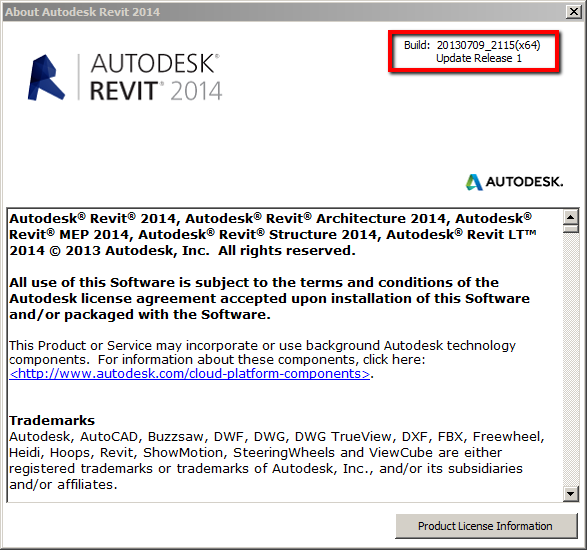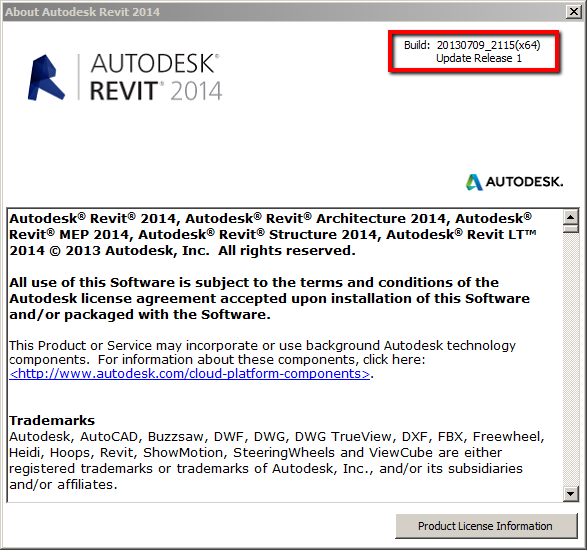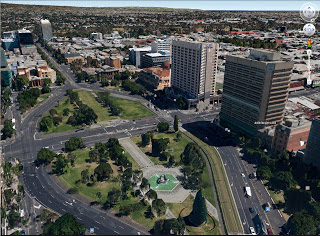AutodeskEd have just uploaded 10 videos to assist you with learning Dynamo. I have combined them into one playlist – embedded below:
Category: Uncategorized
Its an interesting read, as it provides a basic overview of Autodesk’s Vasari / Dynamo + DesignScript combo (including some of the history of its development), as well as considering the offerings of competitors (Bentley / Generative Components and Rhino / Grasshopper, and even formZ). It closes with a decidedly Mac-centric prediction of where Revit may be headed in the future (you can be the judge of how realistic this prediction may be).
Here’s a juicy quote:
We think Autodesk is working on Revit for the Cloud. Indeed, we think it will run entirely through a Web browser. You may be thinking “no way, can’t be done.” Well, we think that is not far off. Today we have WebGL (Web Graphics Library) which derives from OpenGL ES 2.0.
At AIA Denver we saw a new “labs oriented” beta application by Gehry Technology that was doing modeling through a browser using WebGL. And while the shapes were basic it was fast. It ran on Chrome on a MacBook Pro. WebGL and what is possible today and in the future is a topic we need to conquerer here at Architosh because we believe it is going to change the landscape of CAD and 3D in the next few years.
Read the whole article:
AIA: Autodesk introduces computational modeling tool Dynamo for its BIM workflow | Architosh
There is apparently over “20000 pages of documentation” that will be released, along with videos and 3D asset files.
It could be interesting to see how this release intersects with the development of Revit standards and Revit content globally…
The Autodesk Creative Commons “Area”:
AREA | creativecommons
“The group adopted the Creative Commons licensing which means 20,000 pages of documentation, 70 videos and 140 downloadable 3D asset files are now ready to be modified, remixed and shared globally.”
via / heads-up:
Autodesk makes huge trove of docs, training materials and 3D asset files available under Creative Commons – Boing Boing
As per the above Autodesk page, “More content to come soon…”
Pretty simple really – I want to be able to select an element in Revit, and then trigger the “Select in Project Browser” command, which will scroll the Browser, select the appropriate entry and expand any plus signs as necessary.
I’m thinking:
Sections / Elevations / Callouts – selects the View in the Browser (if it is not hidden by Browser org.)
Component Families – selects family type
Links – selects the link
Groups – selects the group
I’m sure there is more granularity that could be added to the above list…
Anyone out there think this is possible? Want to take it on?
Dave Light gives the very concise version:
So as others have shown, I have various nested generic model families, dropped them into a plant family template. This family is then nested into another plant family. This is then placed into a project. Using the height parameter in the family, changing this, scales the family.
via
Revit : Scaling families – #empirebim
In brilliant form, he then describes how you can use an instance reporting parameter in a Curtain Wall Panel family to drive the Height value in a nested Planting family, making a Curtain Panel that can scale its nested geometry to any panel size.
To save you some time and trouble, I have created a template for this scenario. Basically, it is a Revit project file that contains the Curtain Wall Panel family with the fully nested setup already in place. I also added a Scale Override type parameter in the Curtain Panel family that allows you to globally adjust the scale of the resident geometry.
Download the project and family files here
(the project RVT is Family Scaling Template – GM to Planting to Planting to Curtain Wall Panel.rvt)
Note: using a shared Generic Model family will not work (it breaks the automatic scaling ability of Planting families)
EDIT:
Looks like original credit actually goes to Kelvin Tam.
Original credit for this general idea goes to Marcello (I think), and partly to Dave. It is definitely one of those hacks that is getting re-interpreted and expanded upon as it gets blogged and reblogged…
If you want to transfer your 3Dconnexion SpacePilot Pro custom settings:
via email:
The button customisations are stored in your Users folder. On my Windows 7 laptop it’s
C:UsersUserAppDataRoaming3Dconnexion3DxWareprofiles
In here you will find a bunch of SCG files which you can read with Wordpad and near the top of the file is the application that the file relates to. You can then copy and paste this file onto anyone else’s workstation. With a bit of tweaking you can also make this the default configuration for every workstation on a network …
These are part of the Standard, Free BIM Project Suite by CTC:
| BIM List is a content management solution providing the ability to sort, search and leverage your families more effectively. • Locate and insert families into a Revit project • Search parameter data using filters • Administrative controls help enforce company standards |
||||
| Detail Link automates the process of linking AutoCAD DWG details for use in the Revit project environment. • Reduce errors and ensure consistency • Save time by automating an otherwise manual process |
||||
|
|
||||
| Project Link is an easy and customizable system for finding and organizing documents from inside the Revit interface. • Make important documents and hyperlinks accessible from within Revit • Locate and group all families that have a hyperlink associated with them • Both administrative and user interfaces are provided |
||||
|
|
||||
| Renumbering provides a fast and simple way to renumber your rooms and doors. • Auto-swapping avoids duplicates • Alphanumeric sequential numbering • Add separators and suffixes to room and door numbers |
||||
Download at:
BIM Project Suite Standard
Heads-up:
Revit Add-Ons: BIM Project Suite 2014 from CTC – Includes 4 New Tools!
Is available, if you use the Communications Center in your Revit 2014 product.
Direct Download for Revit 2014 Update Release 1:
http://updatesdl.autodesk.com/updates/files/rvt2014ur11.exe
The Live Updater from in-program uses mshta.exe to download and execute the file.
On Windows 7 64 bit, you might be able to prompt the download page by opening:
file:///C:/Program%20Files/Autodesk/Revit%202014/WebServices/WSLiveUpdate.htm
Also, after using Comm Center, you will find a HTA in this folder that you can run:
C:UsersUSERNAMEAppDataLocalAutodesk, IncAutodesk Revit20130308_1515(x64)
Heads-up via tweet from Steve Stafford:
If you let Revit’s Comm Center access Autodesk you’ll find that there is a Web Update release 1 for 2014 now. Heard already? As you were…
— Steve Stafford (@Steve_Stafford) July 18, 2013
I just installed the new version of Google Earth:
Google Earth
7.1.1.1888
Build Date 7/12/2013
Playing with this and my SpacePilot Pro – what an a fun experience!! Basically, much of the world now seems to have 3D depth – houses have height, trees protrude up from the terrain, city CBDs are highly detailed. With the SPP, I can fly around, look in every direction. How am I supposed to get real work done when I can play Google Earth SPP Flight Sim?





