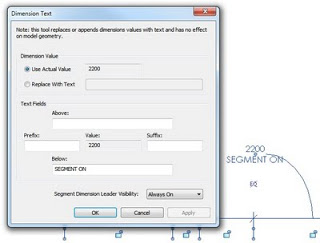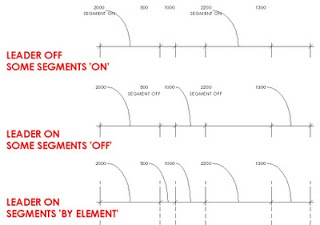And what possible ways are there to modify it in plan?
Don’t be scared – please comment with your guesses.
EDIT – answer provided here:
What Revit Wants: Popquiz 5 – answer
What Revit Wants
And what possible ways are there to modify it in plan?
Don’t be scared – please comment with your guesses.
EDIT – answer provided here:
What Revit Wants: Popquiz 5 – answer
This is a new feature in Revit 2012. You can access it by double clicking on the text of any dimension segment. Have a look at the images below for more information:
 |
| Segment Dimension Leader Visibility drop-down box |
 |
| Some possible combinations |
What I really want is a global override or option to turn dimension leaders ON or OFF for all newly created dimensions…
Interesting undertaking to develop a new RFO Style Guide (RFOSG), to enhance the possibility of sharing content – over at the Revit Forum.
Here is the latest PDF version:
Revit Style Guide v0.2 pdf
And here is a sample of some of the contents:
Naming Conventions 4
Separators and Case 4
System Families 4
Loadable Families 5
Materials 7
Fill Patterns (Surface) 8
Fill Patterns (Cut) 8
Line Patterns 9
Line Styles 9
Line Weights 9
Text Styles 9
It is also in a nice ‘open’ format:
This document is developed and released under the Creative
Commons with Attribution-ShareAlike 3.0 Unported (CC BY-SA 3.0)
(Commonly referred to as “CopyLeft”)
You are free:
to Share – to copy, distribute and transmit the work
to Remix – to adapt the work
Do you ever get a little annoyed by the things Revit doesnt let you do? There are some irritating limitations in our favourite BIM program – but SAuBIM aims to workaround one of them.
Out-of-the-box Revit does not let you use a ‘calculated parameter’ in a Tag. Don’t ask me why. It is just a fact of life at the moment. SAuBIM (pronounced saw-bim, and meaning ‘semi-automatic BIM’) takes the pain out of this with regard to one specific task – calculating room occupancy data and then displaying it in a tag.
Basically, you take the following steps to use SAuBIM:
TIP 1 – If you come across a dialog that says ‘Enter Interactive Mode‘, then something hasn’t quite worked properly. I recommend that you:
– Close Revit WITHOUT saving
– Follow the steps above again, but between steps 5 and 6, tick the ‘I am Importing into a Revit Template File ( *.rte) box. Even though you are using your .rvt project file, this step may actually cause SAuBIM to complete the import correctly.
TIP 2 – If the above also does not work, you can manually complete the following steps (on your project BEFORE applying any SAuBIM items):
– Copy (from Project Browser) the 2 x schedules from
“C:Program Files (x86)SAuBIMSAuBIM InstallTest Project – Code Calc.rvt” (for Windows 7 64 bit)
and Paste (Ctrl+V) them into your project
– Load the Room Tag from
“C:Program Files (x86)SAuBIMSAuBIM InstallRoom Tag – OL.rfa” (for Windows 7 64 bit)
You have to keep in mind that it is semi-automatic – you need to ‘Update…’ the data before plotting / exporting.
However, it is a good proof-of-concept, and will prove extremely useful to some architects. Thanks SAuBIM!
“Office 2010 Service Pack 1 (SP1) is set to released to manufacturing (RTM) and available for all by late June 2011”
via
Office 2010 SP1 To Release by June 2011 � My Digital Life:
See the rest at:
Assembly Usage Tips – WikiHelp
“WhatTheFont is a service available on several platforms that allows user to submit an image and it will automatically find the closest matches from all fonts available in the database.
To use WhatTheFont service, just head to the following URL:
http://new.myfonts.com/WhatTheFont/
“
via
How to Identify Font Used in Image, Photo or Web Page � My Digital Life:
“Anyone who has played with Revit for an hour or so will know that there is an initial love affair, followed by a sudden realisation that you are staring into an abyss of complexity.”
“Only when you give yourself up and accept that the world as you know it will never be the same again, do you finally break through.”
“It helped to … have an evangelical desire to make it work.”
“… an extreme discipline is required to use Revit properly.”
“Revit is what everyone thought that CAD was when they were buying it in the 1980’s, only for them to find that they had actually bought Etch-a-Sketch. We love it, and there is no going back.”
This was just a few quotes from:
Barton Engineers: Essays & Blog 12/05/11: