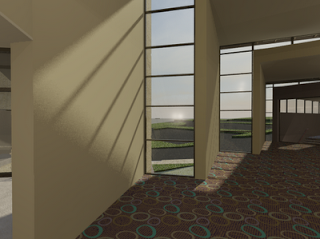I love comparing the construction photos with rendered images:
 |
| Image from Revit walkthrough |
 |
| Photo taken on site |
See more photos of the theatre at:
Dimond Architects – Theatre and Performance Centre
What Revit Wants
I love comparing the construction photos with rendered images:
 |
| Image from Revit walkthrough |
 |
| Photo taken on site |
See more photos of the theatre at:
Dimond Architects – Theatre and Performance Centre
Steve Stafford tweeted a link to this thread. It shows the major milestones in Revit development, including company acquisitions, product renaming and discipline-specific additions. For example, here are the release dates of the very early versions:
Revit Technology Corporation
1.0 2000 04
2.0 2000 08
2.1 2000 10
3.0 2001 02
3.1 2001 06
4.0 2001 11
4.1 2002 01
Read more at:
Revit Timeline (W.I.P.) – AUGI
If you want to see a video of version 4:
Revit History – Revit 4.0 video
And here is a screenshot of version 3:
In most cases the language barrier does not matter too much – you should be able to follow most of his workflow. Here is a video of that Dubai building:
Here is a link to a cool playlist related to the building above:
Borissofff’s Channel – YouTube
And here is a link to a grid view of all Borissofff’s uploads:
http://www.youtube.com/user/Borissofff#g/u
Image from his Google Site:
A while ago I posted about Trimble (Trimble Acquires Tekla)
Now, Trimble is developing plug-ins for various CAD softwares (including AutoCAD and Revit), which essentially will allow users to add ‘points’ to their models for easy export to the Trimble field surveying hardware.
SUNNYVALE, Calif., Sept. 27, 2011 /PRNewswire/ — Trimble (NASDAQ: TRMB) today announced updates to its Trimble® Point Creator software platform by introducing plug-ins for CAD and Autodesk® Revit® users. Existing users of Autodesk Revit 2012 (Architecture, MEP, and Structures versions) and popular CAD platforms, such as AutoCAD®, AutoCAD® MEP®, Bricscad, and ZWcad can operate natively within the Trimble Point Creator application to create 2D and 3D points. The points are then easily transferred to the Trimble LM80, Trimble MEP, and Trimble Field Link solutions for construction layout in the field.
If you want to be notified when these plug-ins are released, go to:
http://partners.bimtofield.com/get-TPC
Read the rest of the press release at designreform:
Trimble Point Creator Pro Software: Simple, native CAD point creation software – news
Check out the big list of BIM Resources at the following BIMtoField Page:
….
Andy Milburn has uploaded a nice little set of Furniture families:
…Click here to DOWNLOAD
FURNITURE COLLECTION
Have you ever wondered if the finished building will look anything like your renderings of it?
Rendered image:
Current construction photos (September 2011)
Check out more renderings, construction photos, and walkthrough videos of the Theatre at this link:
Dimond Architects – Theatre Project
Steve Faust from Revolution Design (of Keynote Manager and Selection Master fame) has set up a page allowing you to put your hand up for Beta testing. Check it out at:
Revolution Design – Beta Testing
I love these history posts. This particular one tracks the development of Autodesk, Bentley and Graphisoft with particular regard to BIM.
Check it out via: Google Translate
or original post: Revitualizados – Autodesk News: Cronologia do BIM