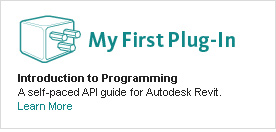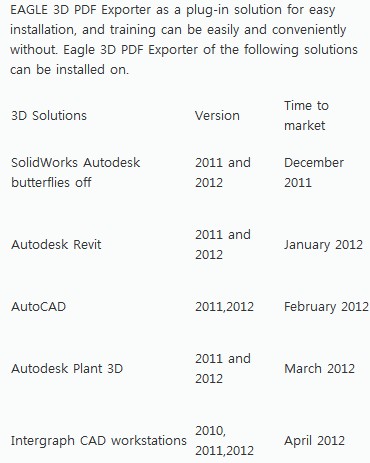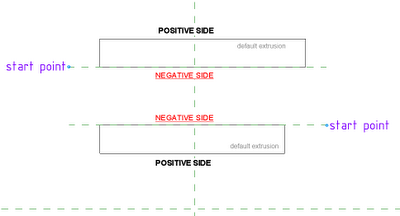Category: Uncategorized
Sometimes you may want to use a Door or Window family that is not hosted by a particular wall. That way, if the host wall is deleted, the unhosted component will still persist. Here’s how:
- New – Family – Generic Model
- Draw something
- Family Category and Parameters – change to Door or Window
- You may wish to set to Work Plane Based (so you can schedule by Level)
- Save
- Load into project
- ‘Door’ command – you can choose your unhosted Door family, but it does not need to be placed in a wall. It can ‘live’ independently.
These unhosted components can be useful if you want to retain schedule information for a door that has been removed from the project design. You can make an unhosted door that only has a few invisible symbolic lines in it – nothing that will print, but it will still schedule and can have a Description like “Door deleted from Construction Set”.
You may be interested in this list of abbreviations and definitions.
For example, have you ever wonder what IFC means?
IFC’s – Industry Foundation Classes, is a data exchange method that specifies elements that are used in building construction in an agreed manner that define a common language for construction. IFCs provide a foundation for the exchange and sharing of information directly between software applications of a shared building project model. The IFC data model is a neutral and open specification that is not controlled by a single vendor or group of vendors. It is an object oriented file format to facilitate interoperability in the building industry, and is a commonly used format for BIM. The format is known as ifcXML. ifcXML2x3 (current version) is currently supported by Autodesk, Graphisoft, Nemestchek and Bentley. www.iai-international.org
via
BIM Terminology
If you head over to this link, you will find a nice collection of Revit API resources, including:
- My First Revit Plug-in (self-paced tutorial guide for a smooth introduction into the programming world)
- SDK downloads
- Introduction to Revit 2011/2012 Programming (DevTV videos)
There is also a very handy package from the Revit API Labs. If you unzip the following file, you can find actual class handout documents, presentation slides, and source code samples for both VB and CS (C Sharp, C#) languages: Revit API 2012 Training (zip – 12726Kb)
Revit API 2012 Training (zip – 12726Kb)
via
Autodesk – Developer Center – Autodesk� Revit� Architecture, Autodesk� Revit� Structure and Autodesk� Revit� MEP
Here is how to add the ‘Run as Administrator’ right-click option for .VBS and .JS scripts:
1. Download script_runas.reg and save to Desktop
2. Right-click on the file and choose Merge
3. Click Yes when prompted.
Use at your own risk.
via
Adding the Run as Administrator option for .VBS and .JS files – The Winhelponline Blog
 |
| Image via Winhelponline Blog |
It looks like 3D PDF technology is starting to ‘wake up’. Another company, Intratech, plans to release a Revit 3D PDF export plugin in January 2012.
This will likely be in direct competition to the Tetra offering.
I have already described a free method of generating 3D PDFs from Revit, and a method that allows DWFs to be a converted to 3D PDFs.
Another commercial option is SimLab Composer. From Revit, you export a FBX or DWG file, and then use SimLab Composer to turn the exported file into a 3D PDF.
via
Intratech 3D Consulting Corp. – EAGLE 3D PDF 익스포터
Google Translated link
Dante van Wettum from The Netherlands has posted a brilliant little Journal File cleanup script at this link. What I like about it is that the paths are all automatically set – all you need to do is change the USERNAME and Revit_Map to suit your installation.
To quote:
… put in the parameter USERNAME (so you replace the d.van.wettum) with the correct name for your path, and change the part “Autodesk Revit Structure 2012” depending on your revit version (Structure/MEP/Architecture)
Example file can be downloaded Here
DELETED FILES WILL NOT GO TO TRASH BIN. GONE = GONE
Save the code as a .bat file. If you run it, it will clean your journal folder.
Once the file is saved as .bat, it can be set to auto-run, either at startup or as a Windows Task. Personally, I would prefer to manually run this. There are things in the journal folder that can help you rescue from a bad no save / crash scenario.
Read more at
1869* Web – News� � �Revit 2012 Journal files
EDIT: There is an error in the path below, please use the download link above only…it is correct.
I am very interested multi-discipline BIM collaboration techniques, and I enjoy seeing how these techniques are applied in case studies and ‘real world’ situations. Check out the video below:
The workshop aimed to “showcase BIM as a more efficient and effective way for project teams to collaborate, promoting a higher level of understanding and adoption of BIM within the profession and construction industry.” (link)
Toob link via
Revit Professional: BIM Workshop.Conclusion
I recently viewed the class All In the Family: Creating Parametric Components In
Autodesk® Revit® (Matt Dillon) AB4013, on AU Virtual.
It was a class targeted at users with Intermediate expertise.
I learned this:
The Left hand side of a Reference Plane is the ‘positive’ + side. The ‘handedness’ of the plane is derived from start and end points of plane (the start point of the reference plane is the first point you click when drawing a new reference plane).
When you set a particular workplane as active, and use the default positive extrusion depth, the extrusion will be created on the positive side of the plane.
I have attempted to display this effect in the image below:
I’m sure this has been described elsewhere, but it was a eye-opener for me!




