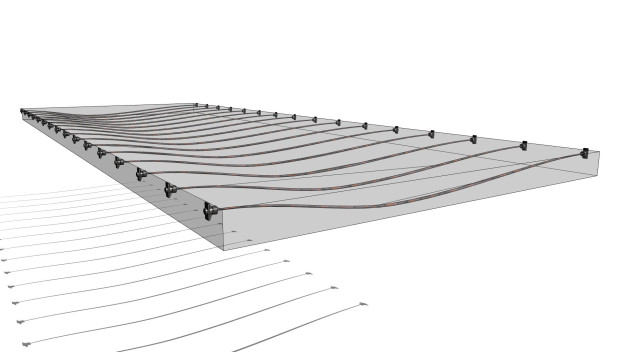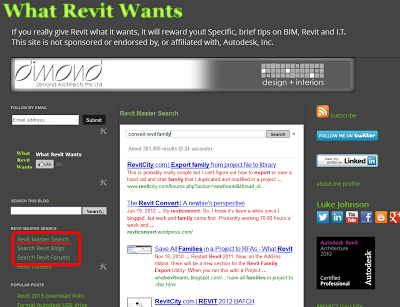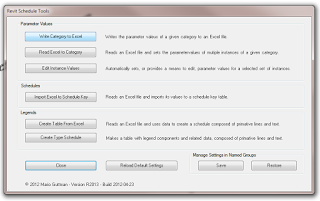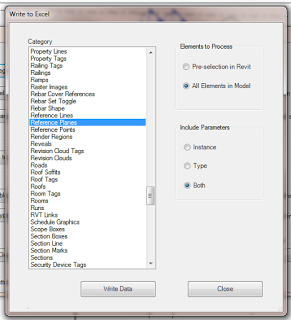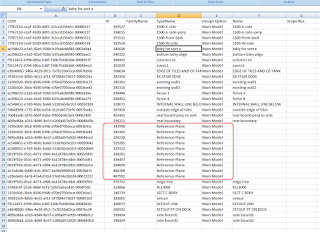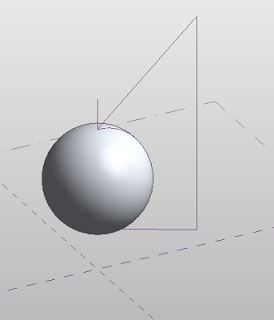|
General:
– Clean up code dealing with door and window operation and construction type.
– Clean up code dealing with getting Solids from element geometry.
– Finalize support for FM Handover view. The new functionality for this is included in the lists below.
– Replace native function call to create some columns as extrusions with .NET code.
– Renamed the shared parameters for many entity properties to have “Ifc” at the front.
– Sort parameter names on export to minimize changes in IFC file from subsequent exports of the same file.
New Functionality:
– Add 11 new IFC common parameter sets, including: Pset_AirTerminalTypeCommon, Pset_DistrubutionFlowElementCommon, Pset_FlowTerminalAirTerminal, Pset_SpaceOccupancyRequirements, Pset_PlateCommon, Pset_ReinforcingBar*Common
– Add support for IfcLengthMeaure parameter export.
– Add support IfcCircleHollowProfileDef; use for extrusions if appropriate.
– Add support for Provisions for Voids.
– Allow specification and export of a user-defined classification system, instead of just Uniformat.
– Allow exporting elements as IfcDiscreteAccessory/IfcDiscreteAccessoryType.
– Allow “IfcExportAs” to take both the entity name and the type name in the format “IfcEntityName.TypeName”.
– Export base quantities for 5 elements: IfcBuildingStorey, IfcCovering, IfcDoor, IfcSpace, IfcWindow. Some of these were already supported and were just moved from native to .NET.
– Export FabricArea and FabricSheet as IfcReinforcingMesh and IfcGroup, respectively.
– Note: that the default export settings have these set as “Not Exported” – these have to be updated manually to “IfcReinforcingMesh” and “IfcGroup”.
– Export ceilings as extrusions or BReps if possible, instead of just surface models.
– Export surface styles by default for Coordination View 2.0.
– Include Ceiling as a room bounding element on export if it is part of only one room.
– Stabilise GUIDs for Pset_Building/BuildingStorey/SiteCommon, internal Revit property sets, and slabs in roof containers (only for the case of an IfcRoof containing a single IfcSlab, however).
Bug Fixes:
– Changed incorrect “PSet” to correct “Pset” for various parameter set names.
– Don’t create openings for doors and windows when the host is exported as parts
– Don’t export RepresentationMap for IfcTypeProduct with 0 items.
– Don’t ignore an internal Revit parameter on export if it has the same name as a parameter in another group.
– Export materials for IfcReinforcementBar; make body representation “AdvancedSweptSolid”.
– Fix export of grids so that only one IfcShapeRepresentation is created.
– Fix export of some extruded columns that were split into separate components by other elements.
– Fix issue where classification reference was not exported in non-English versions of Revit.
– Make “NosingLength” parameter of PSet_StairFlightCommon IfcLengthMeasure.
– Make GetExportTypeFromClassName not reject some unrecognized IFC class names.
– Move the local placement of many entities with extrusions and mapped representations for geometry to be closer to the geometry.
– Properly export Pset_ZoneCommon for IfcZones.
– Properly label some mislabelled IfcOpeningElements as “Opening” or “Recess”.
– Properly scale door panel properties, window frame properties, and base quantities on export.
– Remove incorrect PsetLightFixtureCommon.ArticleNumber property.
|

