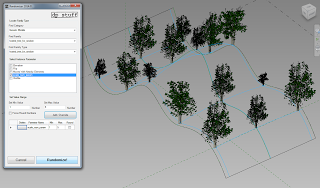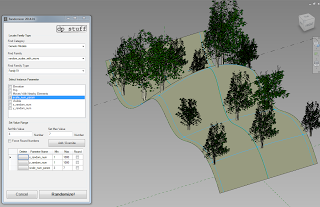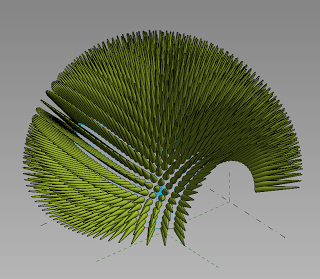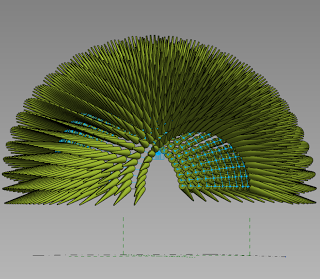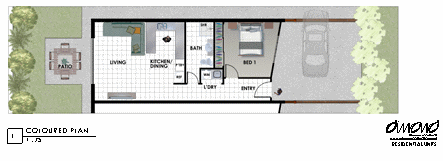From a post by Stephen Blacklock:
In early 2013 we started work on a live full-site BIM project …
Agreeing the deliverables at the outset (and being totally truthful about what we could actually deliver) was key…
Complex areas of level changes were resolved very early in the design process, when I know these could have been problem areas on site.
Our planting plans were also delivered in a BIM compatible environment linking the planting plans into the 3D project model and providing visual understanding of massing.
All hardscape materials in the model included construction build ups and specification details integrated to the model as does all site furniture, fencing and walls.
Sections and schedules are generated directly from the model reducing the risk of errors and ensuring all project information is aligned.
Read more:
BIM and Landscape Architecture | Knowledge
