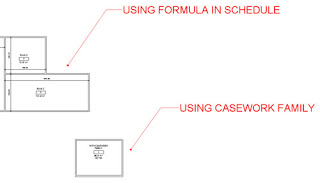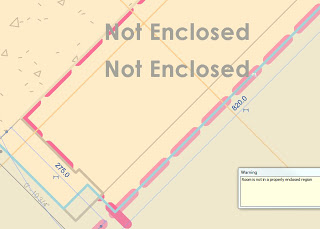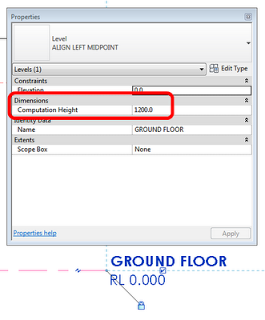Revit deals in realities. The reality is, many Rooms are not rectangular. So we can forgive vanilla Revit for not having a built in tool or method that could only really ‘guess’ at X and Y room dimensions for irregularly shaped rooms.
There are two workarounds that I think can be useful:
- A Room Schedule that calculates X and Y dimensions for rectangular rooms only
- A Model Family with built in nested annotation labels that needs to be manually stretched and updated to the assumed X / Y dimensions of the Room. Just place the family and then adjust the grips.
I can’t take credit for the Calculation method. This uses a formula based on Perimeter and Area to establish calculated values for X and Y room dimensions in a Schedule. I downloaded an RVT back in 2008 that demonstrated this method — from … somewhere.
Similarly, I can’t really take credit for the Model Family with Annotation Labels idea for the family either. Daryl Gregoire posted it years ago in a series of videos, and it was mentioned in this post as well.
Download this file to see both methods in action. Be sure to review both the Floor Plan and the Schedules to see how it all works together.
I chose Casework because it has built in X, Y and Z parameters – meaning I did not have to use Shared Parameters. I control visibility by placing these Casework families on a secondary Design Option. You could actually use a standard Casework Tag instead of the built in annotation if you prefer. The Casework Schedule is filtered by Type Comments, and the other good thing about Casework is that we can Schedule the Room that the Model family lives in.
Feel free to comment, even if you think both methods are a bad BIM idea 😉


