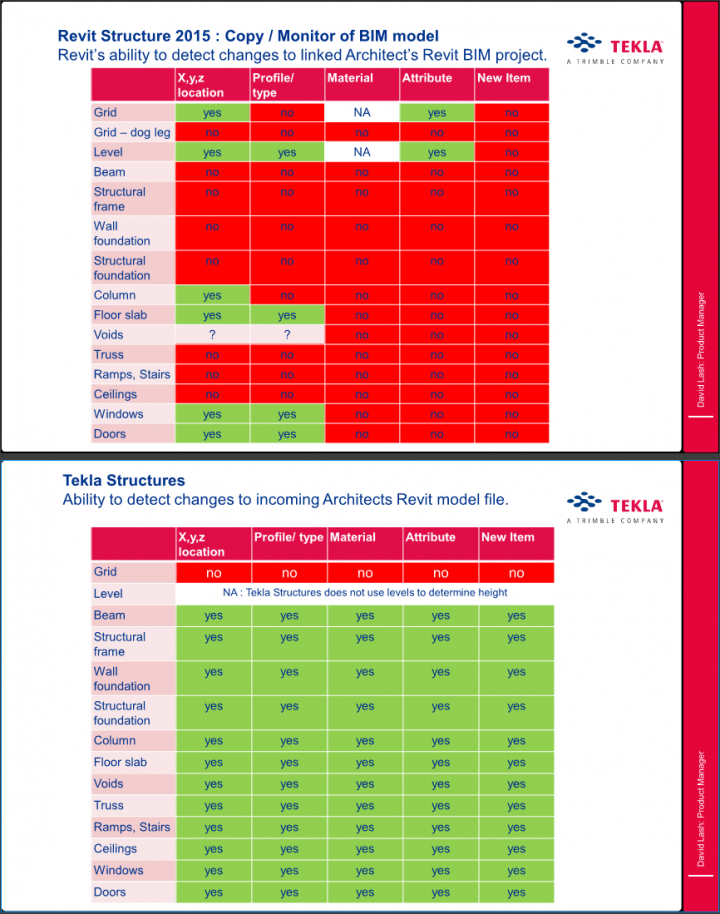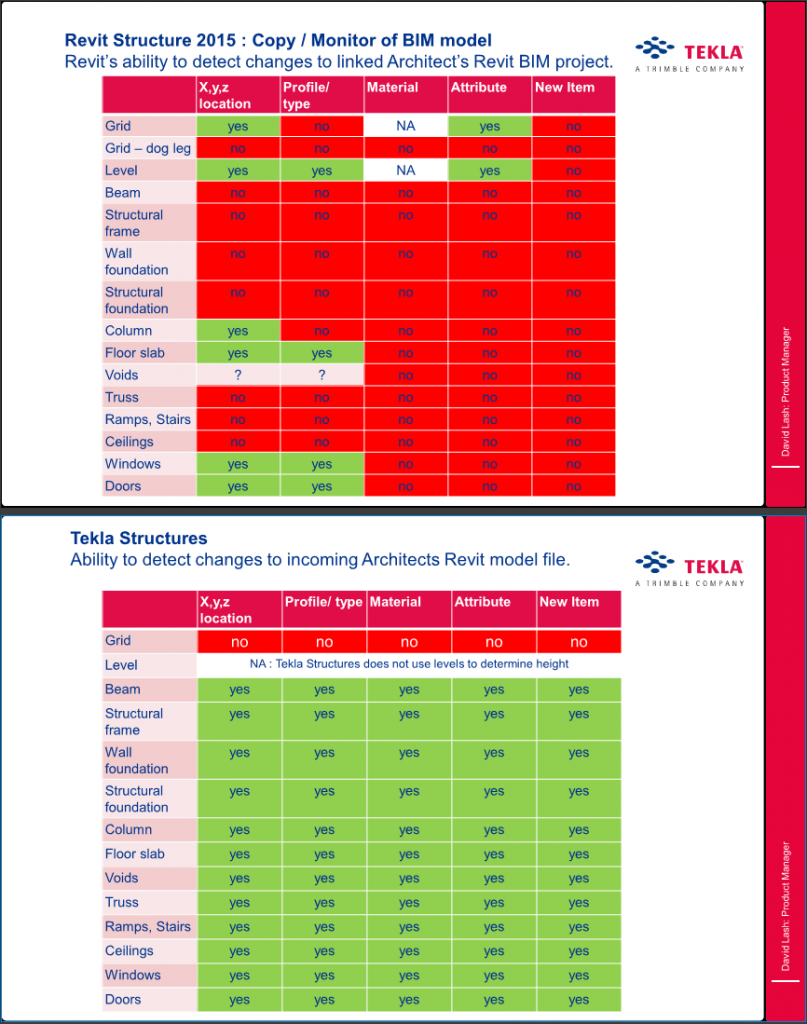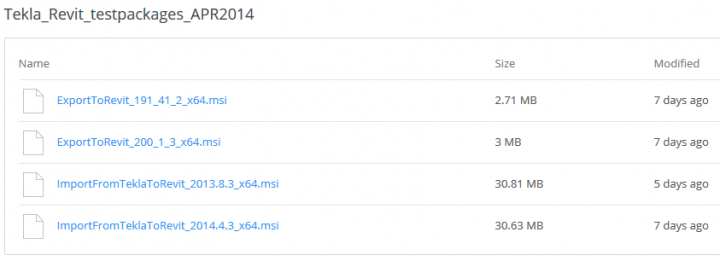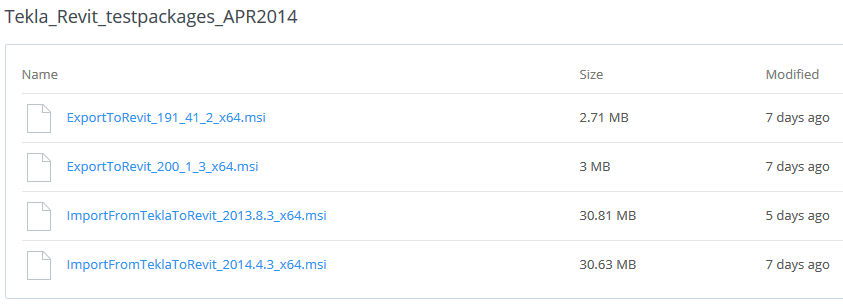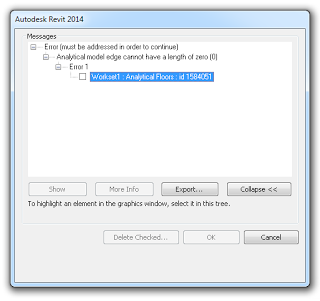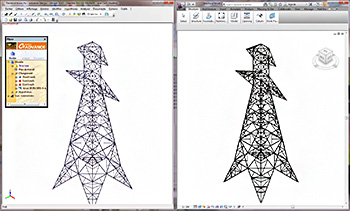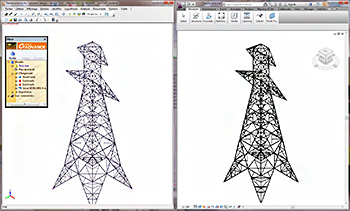There are quite a few interesting ways to animate a Revit model these days. You can use Image-O-Matic, things like Level Displacer, and there is also an interesting SDK sample for animating structural elements.
From The Building Coder:
One of the very visually impressive Revit 2014 API samples is the DisplacementElementAnimation application.
It automatically animates groups of structural building members in any Revit BIM, proceeding sequentially from bottom level to top.
It creates and executes an animation of the model by disassembling and then reassembling it from the ground up. The members are sorted into groups based on category and level and displaced from their actual position. Each group is then animated using the Idling event until the model is reassembled.
It is an external application, so it is not automatically made available by installing RvtSamples, which just provides access to the external command SDK samples.
Read more:
http://thebuildingcoder.typepad.com/blog/2013/08/animation-and-the-displacementelement-class.html
To get this running, you will need to install the 2014 SDK, open the applicable CS project, add the Reference Paths, Build it, add the dll and create the necessary .addin file. However, if you want this type of animation – it will probably be worth it!
Along similar lines, you may be interested in the 2014 DevDays resources:
… here are the complete materials from the Revit 2014 DevDays presentations:
