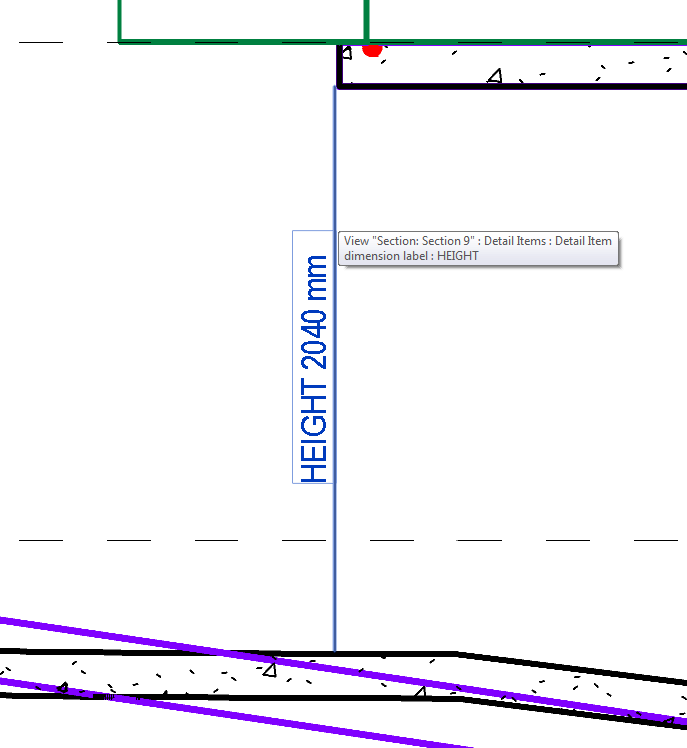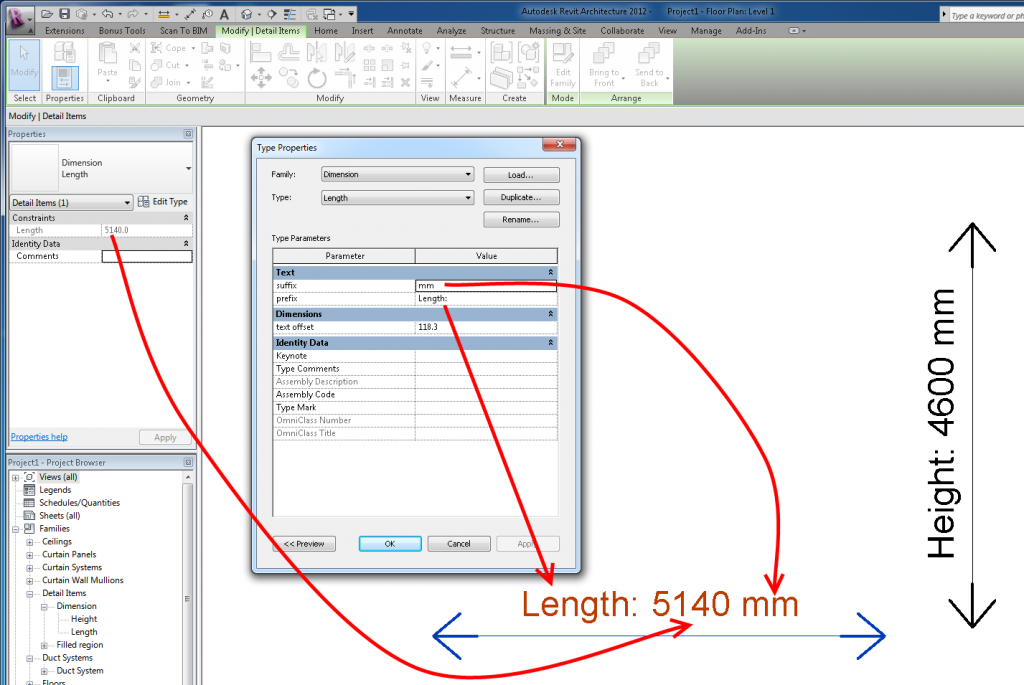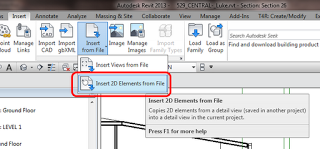This little family is surprisingly useful:
Particularly good for situations where you want to dimension something but you can’t access the “host elements” – or you are worried the host witness lines may get changed or deleted (which would also delete the dimension.)
You could customize it to suit your own graphic requirements eg. add some dimension arrows and witness lines to it.
Download:
https://drive.google.com/file/d/0B1dGdRkpk2beWDZxZWdsa0ZoNlU/edit?usp=sharing
EDIT Due to a number of requests, here is a 2012 version for 2012 and 2013:
https://drive.google.com/file/d/0B1dGdRkpk2bebHV5XzdSSWVzZWM/edit?usp=sharing



