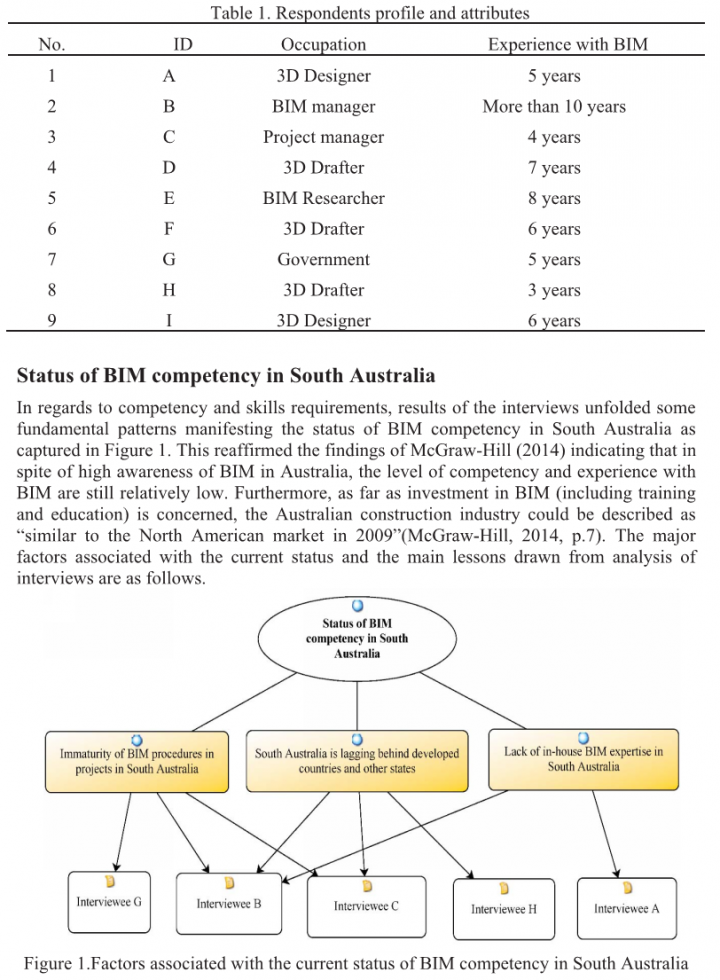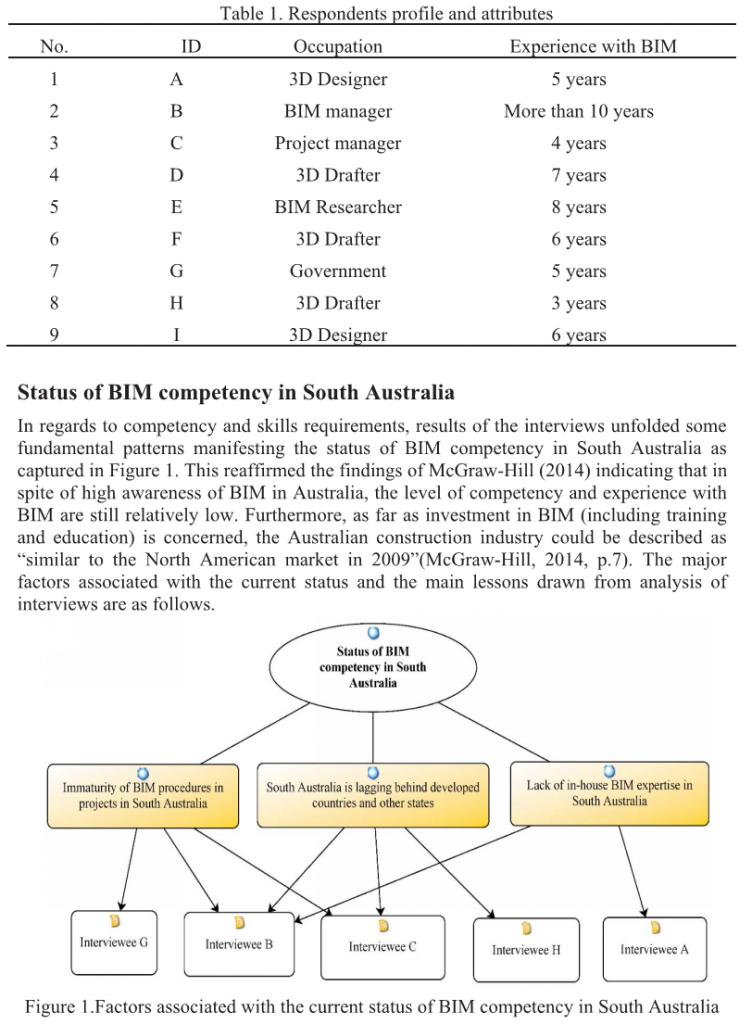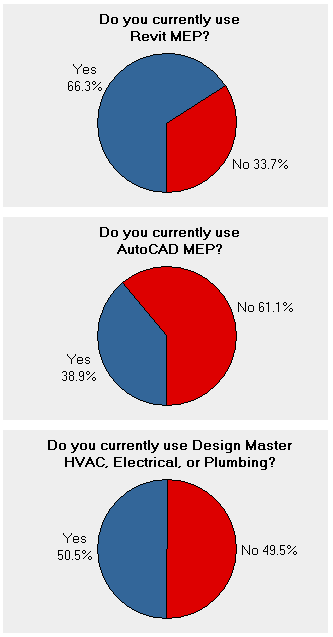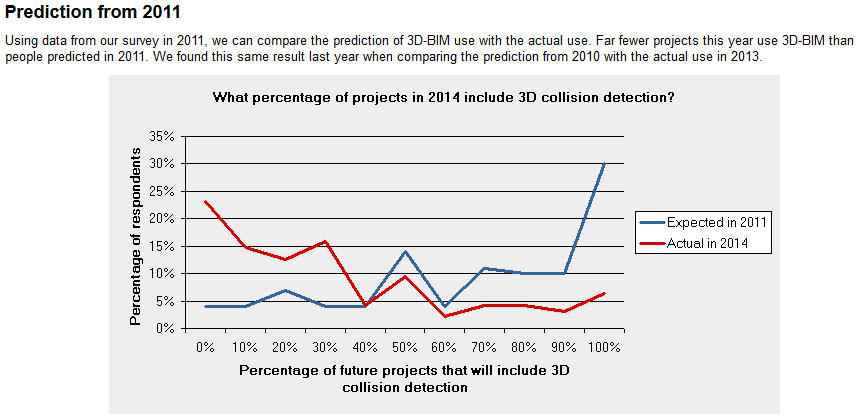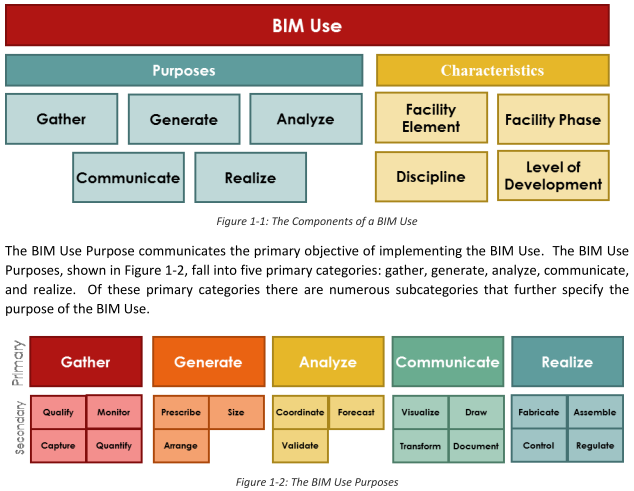Every Construction project in the world is at risk, not just from site conditions or supply chain disruptions, but from a much deeper, systemic problem: wasting time and resources on in-house tech solutions.
BIM people and Construction businesses need to stop building crap technology solutions in-house. The reason? Simply because doing that is a waste. The ideal of BIM was to avoid waste. But building and re-building scripts and automations and solutions on every single project is a colossal waste of time and resources. This needs to change right now, because the Construction industry globally can’t afford to keep doing this.
Who perpetuates this risk? Its those at the end of their career who fight against transparency and change. Its those who accept the status quo. Its those that think they must hoard knowledge and peacock their IT skills constantly. Its those that think that their inherent value is in building some kind of custom solution for their project or business. It really isn’t.
While BIM and Digital Construction were created to reduce waste, such as time, materials, and money, somewhere along the way it morphed into a “DIY” mentality. Custom scripts, piecemeal integrations, and one-off workflows might work in the short term, but they rarely scale across projects. Worse, they often cost more than what shows up on a P&L.
Here’s why it’s time to stop building in-house tech:
1. It’s Inefficient
Building and maintaining custom tech solutions consumes huge amounts of time, effort, and expertise. Instead of driving innovation, teams end up reinventing the wheel instead of focusing on what matters most: delivering successful projects.
2. It’s a Distraction
Your core business is delivering exceptional projects, not building software. Diverting resources to develop in-house tech solutions means taking focus away from the actual Design and Construction of the built environment.
3. It’s Unsustainable
As technology rapidly evolves, in-house solutions require constant updates, upgrades, and troubleshooting. What starts as a one-time investment quickly becomes a never-ending, costly cycle.
The BIM and Construction professional of the future has pragmatic courage. You identify the need to collect and centralise data across projects and you choose the right solution for it. You push forward with real purpose on your projects (the real Construction projects, not the dumb internal software ones).
You are massively valuable on your projects, not because you have BIM in your job title and not because you learned how to use an AI chatbot. Its because you understand that Construction is about designing and delivering the built environment, not software. You are valuable because you are going to push for the right workflow, and you are going to choose the right data platform to support your Construction business.
BIM will die one day, but pragmatic courage will remain forever.
This post originally appeared on LinkedIn.



