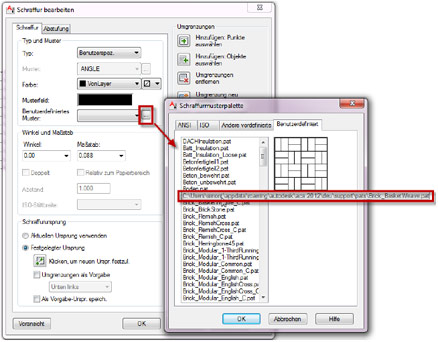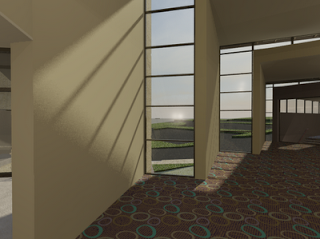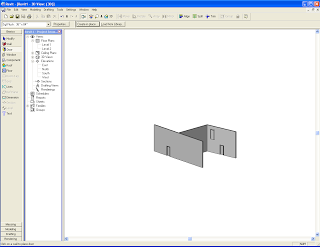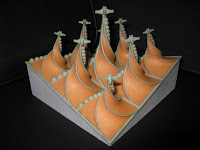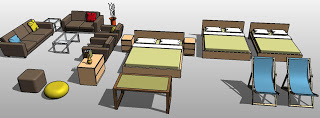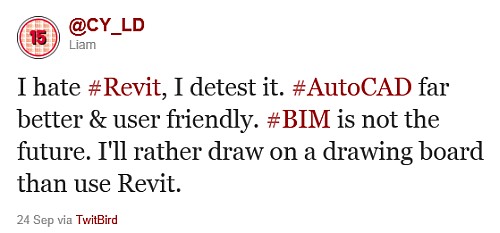A while ago I posted about Trimble (Trimble Acquires Tekla)
Now, Trimble is developing plug-ins for various CAD softwares (including AutoCAD and Revit), which essentially will allow users to add ‘points’ to their models for easy export to the Trimble field surveying hardware.
SUNNYVALE, Calif., Sept. 27, 2011 /PRNewswire/ — Trimble (NASDAQ: TRMB) today announced updates to its Trimble® Point Creator software platform by introducing plug-ins for CAD and Autodesk® Revit® users. Existing users of Autodesk Revit 2012 (Architecture, MEP, and Structures versions) and popular CAD platforms, such as AutoCAD®, AutoCAD® MEP®, Bricscad, and ZWcad can operate natively within the Trimble Point Creator application to create 2D and 3D points. The points are then easily transferred to the Trimble LM80, Trimble MEP, and Trimble Field Link solutions for construction layout in the field.
If you want to be notified when these plug-ins are released, go to:
http://partners.bimtofield.com/get-TPC
Read the rest of the press release at designreform:
Trimble Point Creator Pro Software: Simple, native CAD point creation software – news

