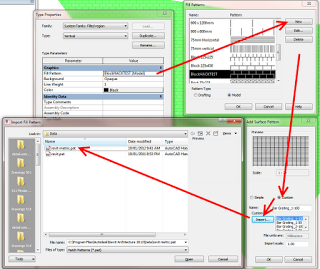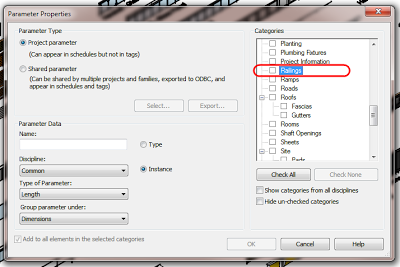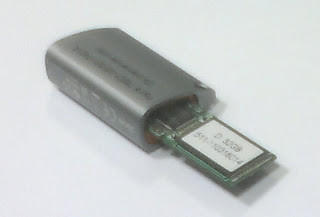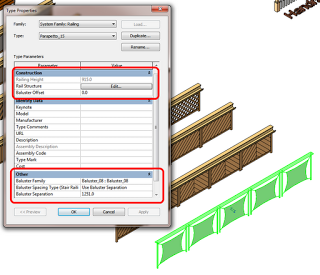|
|||||||||||||||||||||||||||||||||||||||||||||||||||||||
Category: Uncategorized
Do you love or hate Revit Fill Patterns? Here is a collection of some tips and tricks related to Fill Patterns, or ‘hatching’ in AutocadSpeak.
Overview
On your system, open up your Revit installation directory, and the Data subdirectory. There should be two PAT files here:
revit.pat (This file contains the standard set of custom fill patterns distributed with Autodesk Revit.)
revit metric.pat
If you want to load some of these patterns into your project, use the normal procedure (Fill Patterns – New – Custom -Import). Copy the location of the PAT files from your navigation bar in Windows 7 into the dialog and hit Enter. Click on one of the files and you can select one of the patterns to load.
General Hatch tips
(refer to “C:Program FilesAutodeskRevit Architecture 2012Datarevit.pat”)
- Once a pattern is imported, it is stored in the project, independent of the original file.
- Drafting patterns are defined in paper units. If you import the pattern at scale 1 and print at 100% zoom, the pattern’s dimensions on paper will be exactly as specified in the file, regardless of view scale.
Location of Default Revit fill patterns
Default Revit fill patterns are stored in the revit.pat and revit metric.pat files in the Revit program group Data directory. The revit metric.pat file contains various metric masonry and iso patterns.
via Creating a Custom Fill Pattern – WikiHelp
Differences between AutoCAD and Revit .PAT files
(refer to “C:Program FilesAutodeskRevit Architecture 2012Datarevit.pat”)
- AutoCAD has an 80-character line size limit, Revit’s is 4096.
- AutoCAD allows arbitrary sequences of dashes, spaces and dots, Revit coerces them into dash-space format by inserting zero spaces and dashes.
- AutoCAD has a notion of dots, Revit expands them (including the zero dashes it inserted) into short dashes.
- AutoCAD has a maximum of 6 components to a line pattern, Revit has no limit.
- AutoCAD does not allow spaces in a pattern name, Revit does.
- AutoCAD allows only one pattern per a custom file, with pattern name matching file name, and with the file residing in a known location. Revit has none of these restrictions.
- AutoCAD and Revit utilize different logic to decide whether a pattern is acceptable.
I previously reposted a method on how to bring AutoCAD hatches into Revit with correct scaling.
Revitez has picked up that the Balusters subcategory is missing from the Parameter Properties dialog box in the current version of Revit 2012:
If you attempt to make a View Filter, however, the Balusters subcategory IS present!
See Google Translate of original post:
http://revitez.blogspot.com/2012/01/revit-2012-filtres-et-parametres.html
How to get your Autodesk software on a CD, DVD or USB drive
Scenario
You are a Subscription Customer who is having trouble with your download and would like to obtain a physical copy of your Autodesk software.
Solution
As a Subscription Customer, you can login to Subscription Center to request the physical media (e.g., CD, DVD, or USB—depending on the product) associated with the software licenses you have purchased on Subscription.
To request physical media of your Autodesk software, follow the steps below.
…
Continue reading at:
Autodesk – Autodesk Robot Structural Analysis Professional Services & Support – How to get your Autodesk software on a CD, DVD or USB drive
If you want to format the USB media and you are having trouble, have a look at:
Repurposing the Autodesk USB Media
(this is my most commented on post)
I have previously posted about installing Dynamo on Revit, finding Dynamo on github and using Microsoft Kinect with Dynamo (multiple videos).
The Dynamo files were updated 4 days ago. Check it out at:
Downloads for ikeough’s dynamo – GitHub
Did you know that there is a different style of Railing description? This style does NOT have a ‘Baluster Placement’ dialog box. The only Baluster settings in this form of Railing are essentially to select a Baluster family and set a separation (see image).
If you want to use this simpler type of railing definition, you can still download a sample file from Autodesk that includes this older method.
Link to download the file here.
Sample file index page:
Revit Instruction & Help SamplesRevit SamplesMetric
This issue is similar to using legacy mass forms in newer versions of Revit.
I have previously posted about Python and Revit (including revitpythonshell ) here.
There are some very detailed posts coming from openRevit about using Python in Energy Modeling. Check them out:
Python for Energy Modelers – Part 1 | openRevit
This even shows you how to install it…
Python for Energy Modelers – Part 2 – Simple Pre-processing | openRevit
This focuses on some basic simulation scenarios. Quote:
- Identify in your simulation workflow something that you need to do manually many times for each simulation, or something you need to do for each of your many simulations. If you can write the problem down in one sentence, it’s a great candidate for scripting.
- Next, break up the problem into many small simple steps, this is your pseudocode.
- Now try to write it out in Python. Remember, Google is your best friend, if you have a question about something in Python, chances are there have been hundreds of others out there with the same question!
- Finally, once it all works, clean up and comment your code, think about how you or someone else might use it in a year!
If you want to install Dynamo on (or into ?) Revit, Tom Vollaro from Inside the Factory has posted the steps.
I have previously posted about Dynamo on github and Microsoft Kinect with Dynamo (multiple videos).
Quote:
The installation is a bit wonky, so here are the steps:
- Go to the Dynamo repository on github.
- Click on DynamoInstall or DynamoInstall_32bit (depending on your Revit install)
- Click on Release
- Click on both the msi file and setup.exe. For each, click “View Raw” and that will allow you to download the file
- Run setup.exe and restart Revit. I will post instructions soon on getting it going in Vasari.
Recorded at the Dec 14, 2011 meeting of the NYC Revit Users Group, this video features Matt Jezyk and Zach Kron from Autodesk speaking about using Revit and Vasari to implement ‘performance-based design’ techniques.
via link
Performance-Based Design with Revit from James Vandezande on Vimeo.





