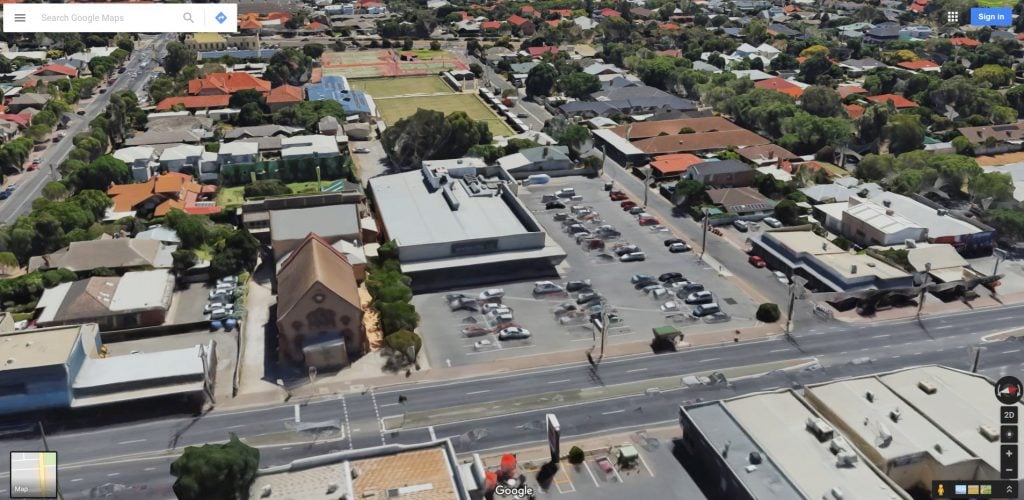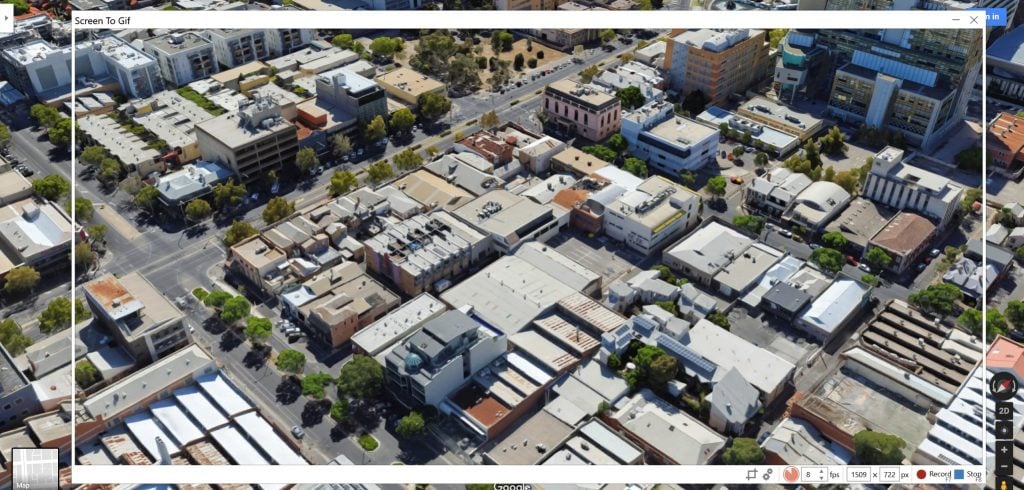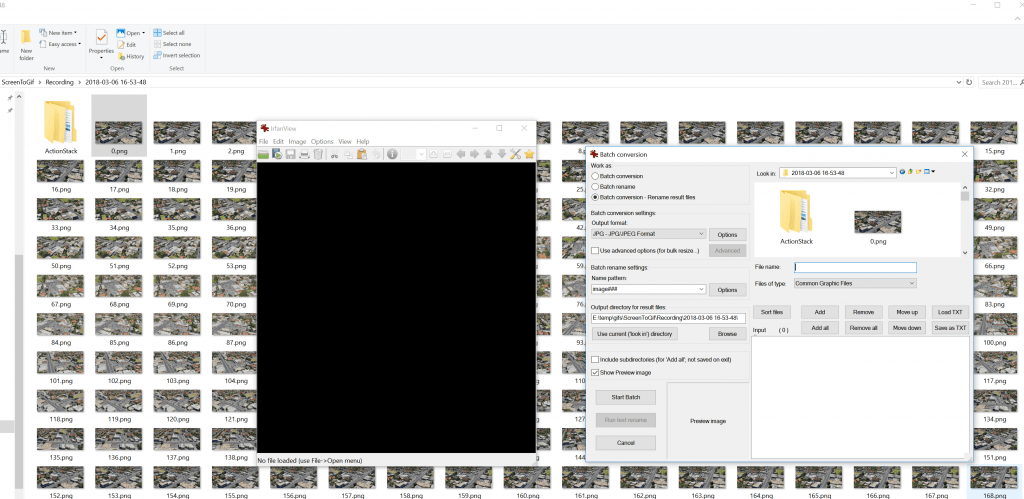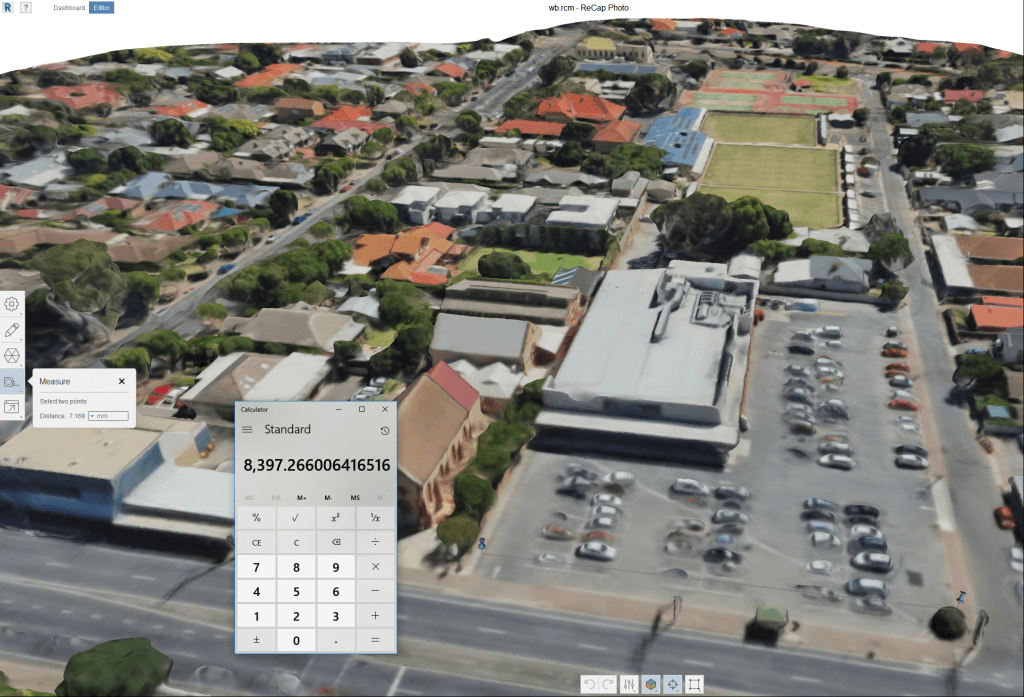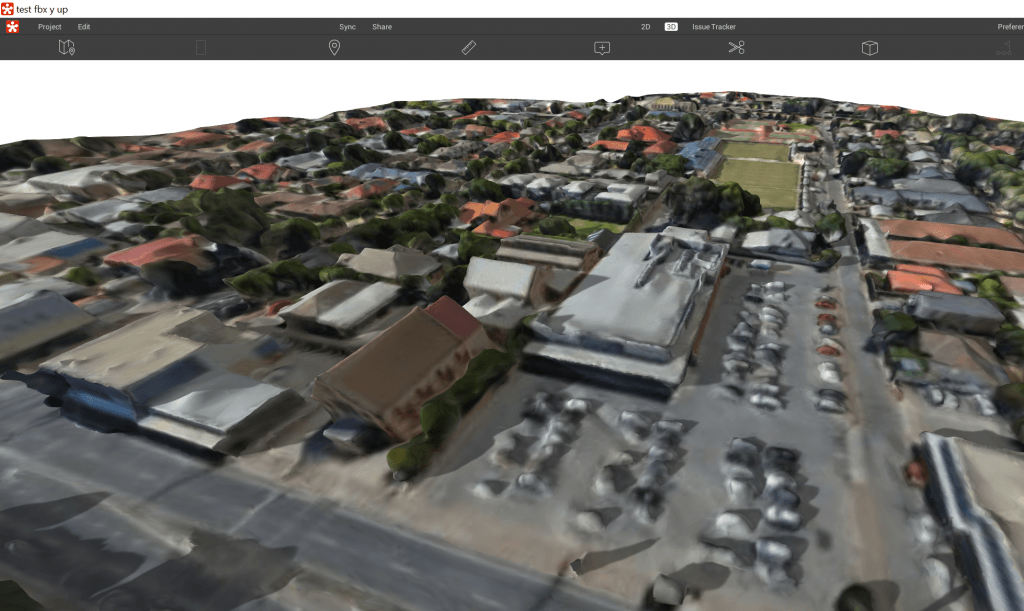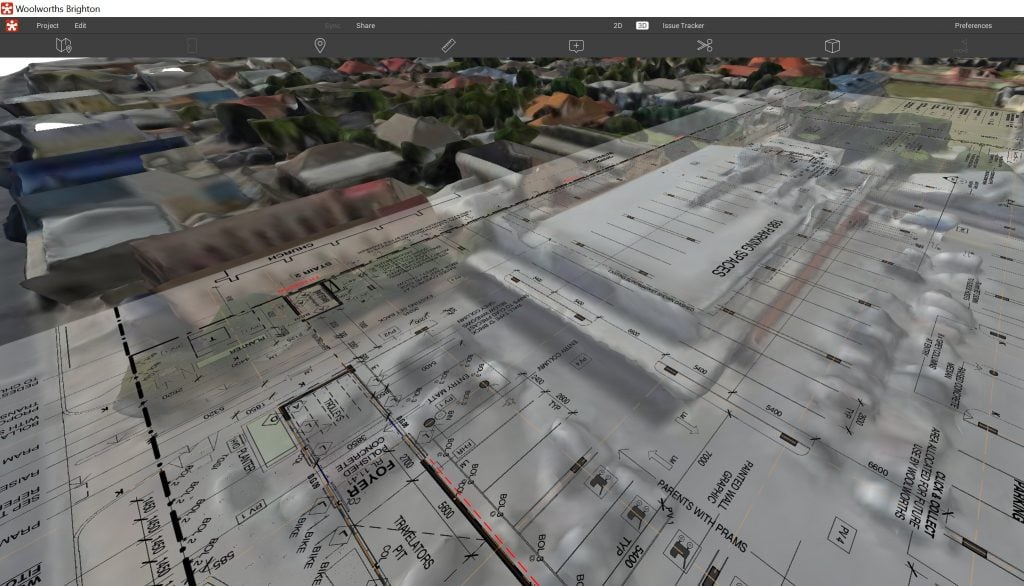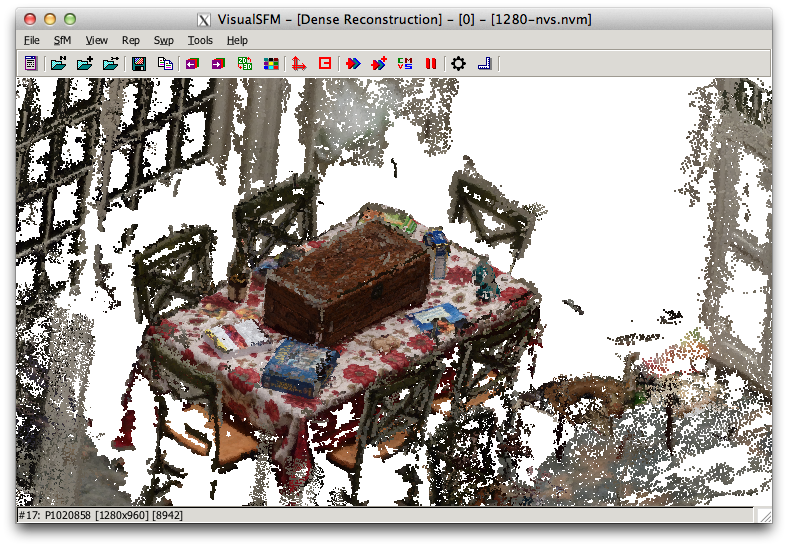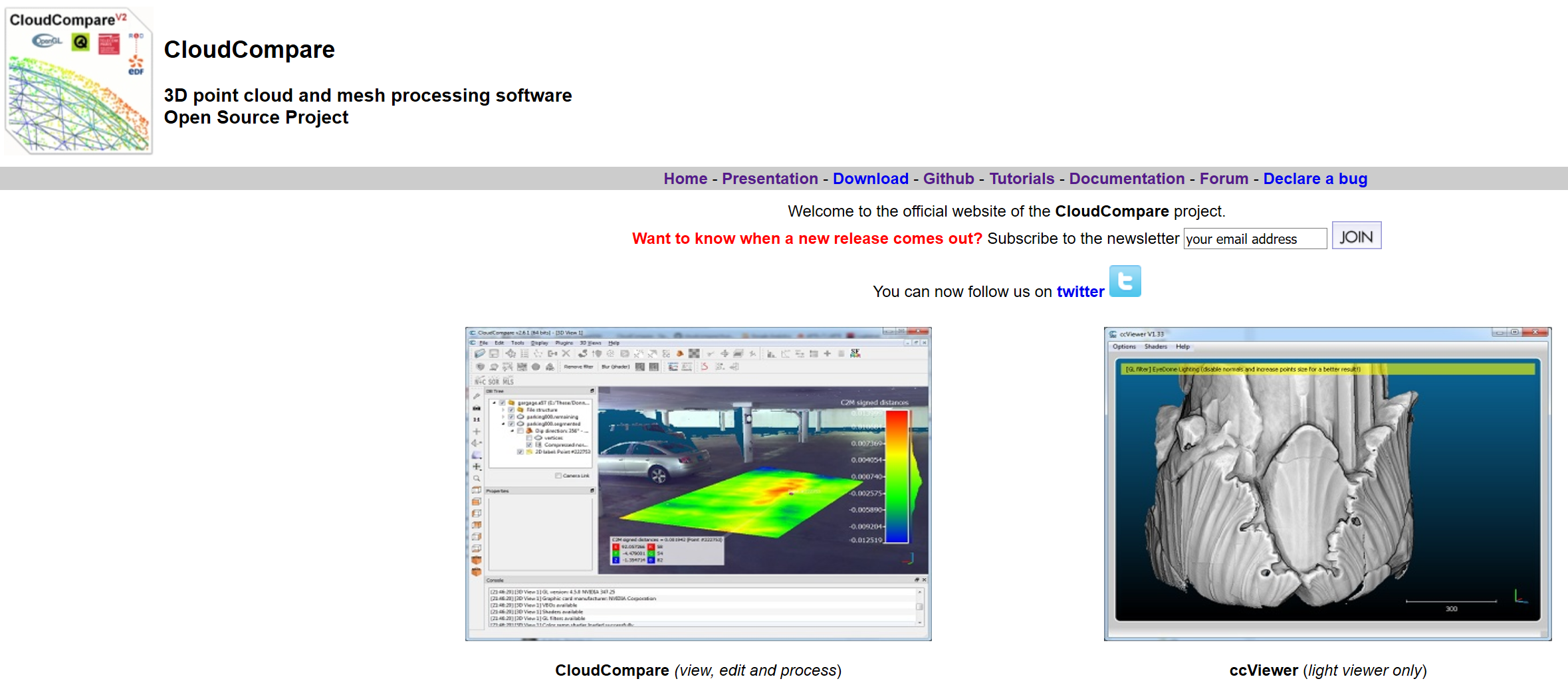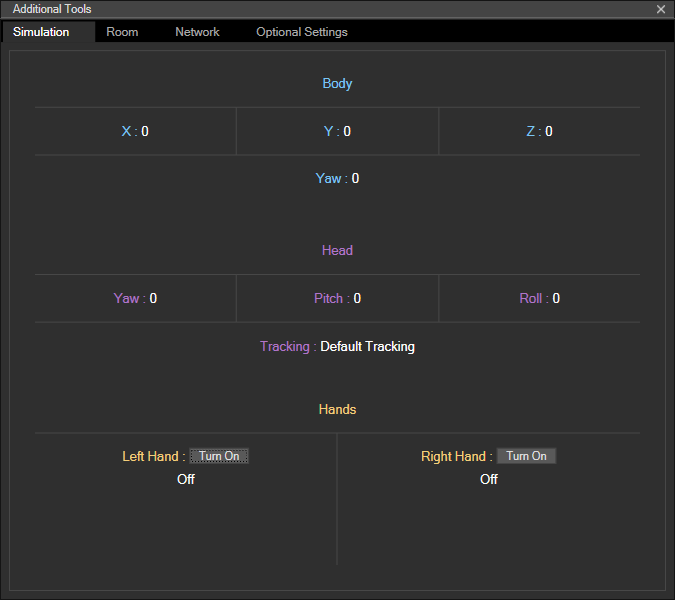Is anyone still here?
Yes!! And it isn’t an AI bot either! I know it has been a bit quiet around What Revit Wants lately, and you might have guessed that it has something to do with a little startup called Deep Space…
I hope to one day share the whole story from Architectural drafting, to Revit, to Virtual Built Technology (BIM and VDC Consulting), to Revizto, and finally to where we are today – Deep Space!
For now, I just wanted to reconnect and get you thinking…
- What will 2024 hold for our industry?
- Where will the AI stuff finally land?
- Will the global economy stabilise and accelerate?
What Revit Wants has always been about sharing. Sharing insight. Sharing best practice. Sharing the best tools. Sharing the best and craziest hacks to get your job done. And that’s not going to change.
But we are going to talk more about data. About automation. About AI – both real and imagined. About changing things for the better. About breaking down barriers. Barriers that divide us. Barriers in technology. Barriers in communication. Philosophical barriers. Our own self enforced mental barriers!
When I started using Revit, I knew it would be transformative. It was a smarter way to work! When we discovered Revizto, I was glad someone had built the tool I had sketched and prototyped in 2014 – an integrated collaboration platform for 2D, 3D and more. As we built Deep Space, we knew we were entering a new generation – The Next Generation. Something that would be practical, data-focused, agnostic, embodied with years of domain expertise. We called our proprietary engine “Core Thread Technology”.
Anybody can build dashboards, but only Deep Space has a data-first, structured, relational, historical, self aware, replicated, highly available, predictable, tenanted engine for capturing, storing and automating real digital design and construction workflows at both project and portfolio level…
I spoke to someone recently and we talked about “data, the new gold”. He laughed and said that phrase was used in some industries back in the 90s!! So ‘data’ isn’t really new. But for specific industries, at various times, it gets unearthed and polished and shaped into something valuable. That is happening rapidly now in AEC and Digital Construction. That is what Deep Space was built to do. Mine this AEC golden data, clean it, polish it, connect it with other gems of information and make something both beautiful and useful and transformative. Let’s actually make the most of the data we have!
Let’s use data to build better projects faster, and let’s start right now.
Look out for more posts and updates coming soon…
