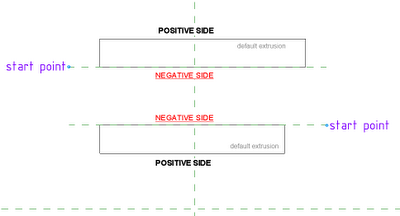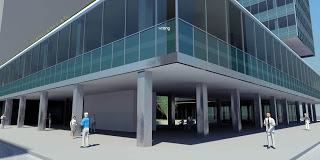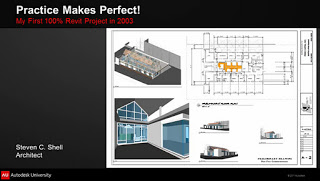If you truly love kittens, have a look at some of the following definitions.
According to Wikipedia:
“Building information modeling (BIM) is the process of generating and managing building data during its life cycle
[1]…. The process produces the Building Information Model (also abbreviated BIM)…”
According to a recent paper, ‘BIM can be defined as
“A process that allows data generated by one party to flow seamlessly to other parties for beneficial reuse.”’
Also, in reviewing the ‘origins of BIM’ on Wikipedia:
“Architect and
Autodesk building industry strategist
Phil Bernstein,
FAIA, first used the actual term BIM “building information modeling.”[
citation needed] Jerry Laiserin then helped popularize and standardize it
[3] as a common name for the digital representation of the building process as then offered under differing terminology by
Graphisoft as “Virtual Building”,
Bentley Systems as “Integrated Project Models”, and
Autodesk as “Building Information Modeling” to facilitate exchange and interoperability of information in digital format. According to him
[4] and others
[5], the first implementation of BIM was under the
Virtual Building concept by
Graphisoft‘s
ArchiCAD, in its debut in
1987.”
In summary – if BIM is actually a Process, and a Model is actually a Noun, then it would not be inaccurate to say BIM Model. The Process leads to the creation of the Thing. James Van acknowledges and dismisses this line of reasoning
in this recent post. To quote:
“Some of my friends and colleagues have suggested that saying ‘BIM model’ implies the verb interpretation of BIM so you get ‘building information modeling model,’ but I think that’s a thin argument.”
What do you think?
Above PDF link via






