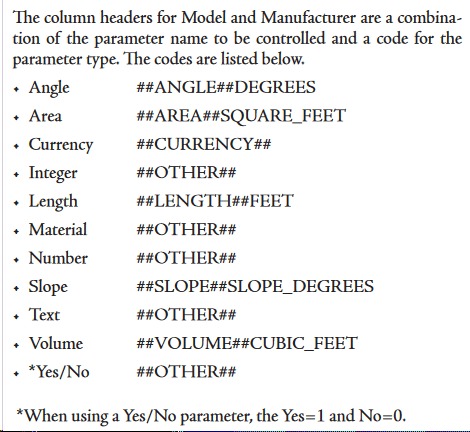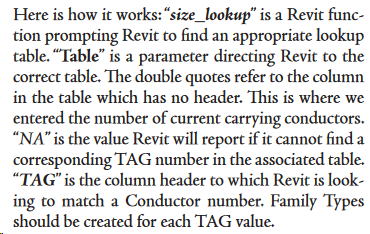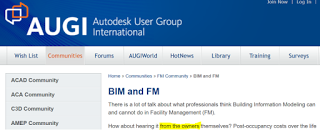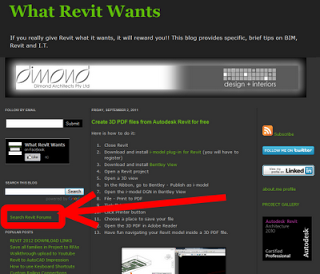I once built an auto-sizing Fire Pipe Fitting using a Formulaic method (where the various fitting sizes were driven by the Revit intersection variable), so I was interested to read about a similar strategy in a very good article in AUGIWorld January 2018 by Todd Shackelford. It is really good to evaluate these different options before going ahead on a detailed Family development and creation task.
Among other things, Todd describes how to create a Type Catalog, including a list of the various data types:
He also describes how to use multiple Lookup Tables in a single Revit Family:
Overall, it is a very informative article for advanced Revit family creators.
Check out the full article online here:












