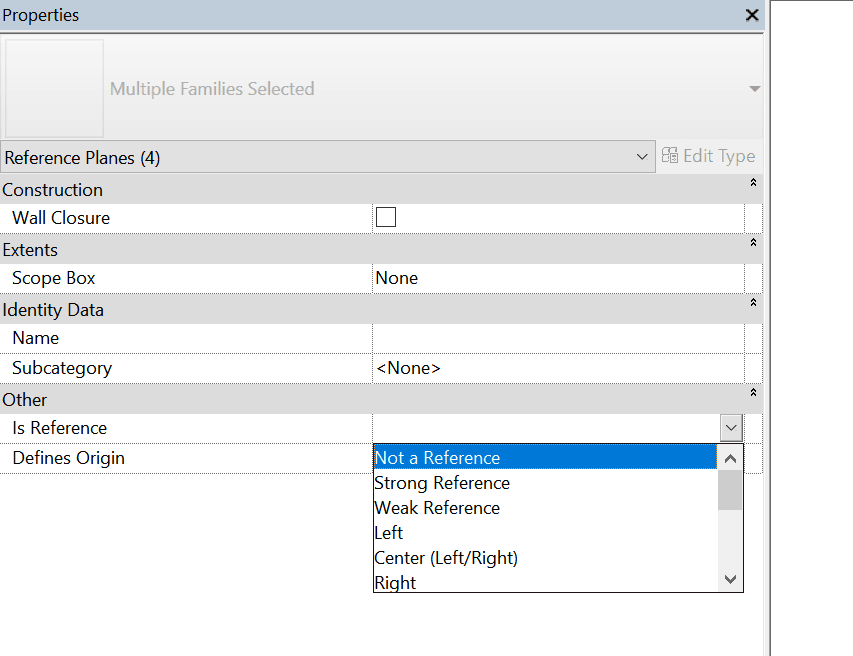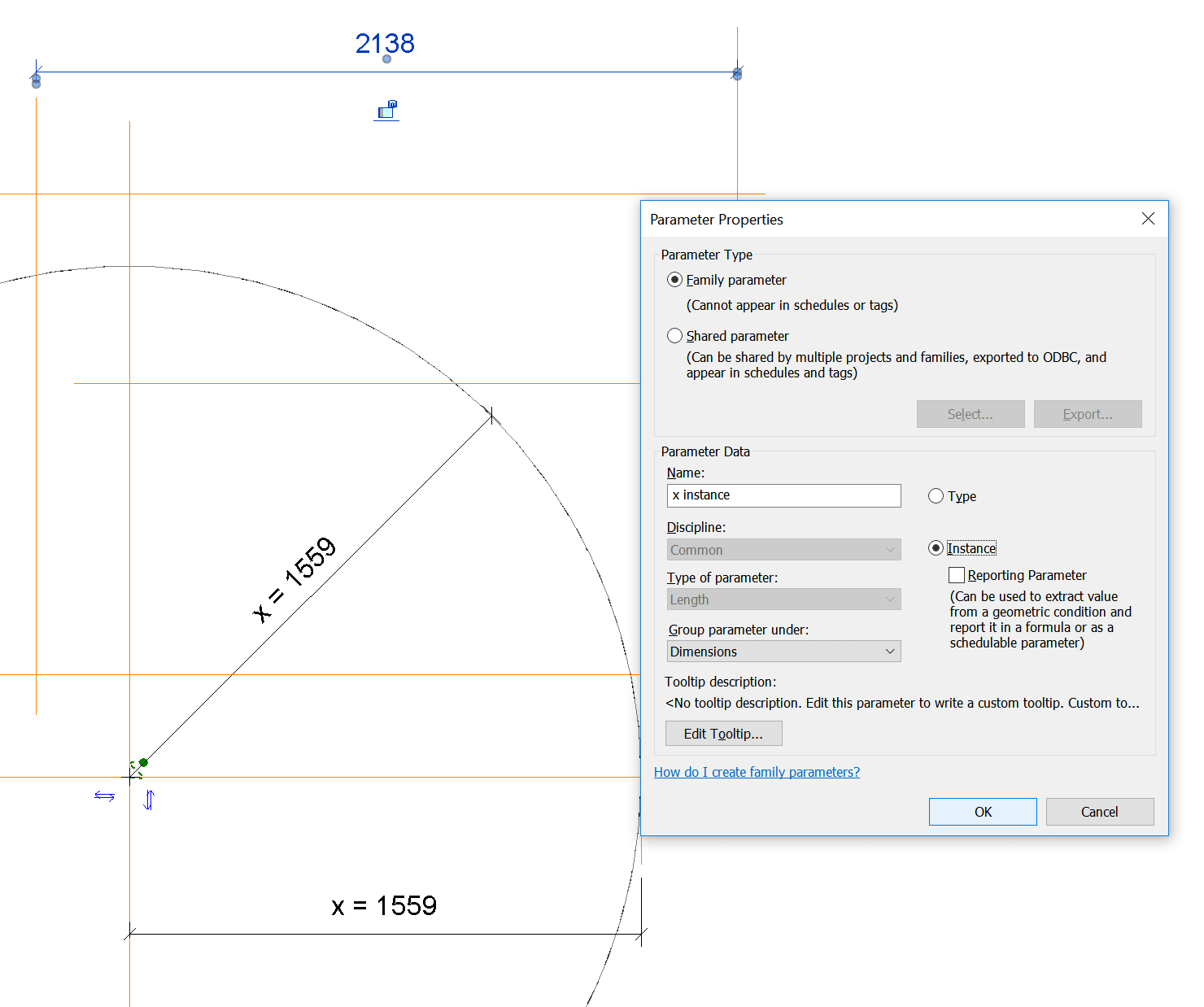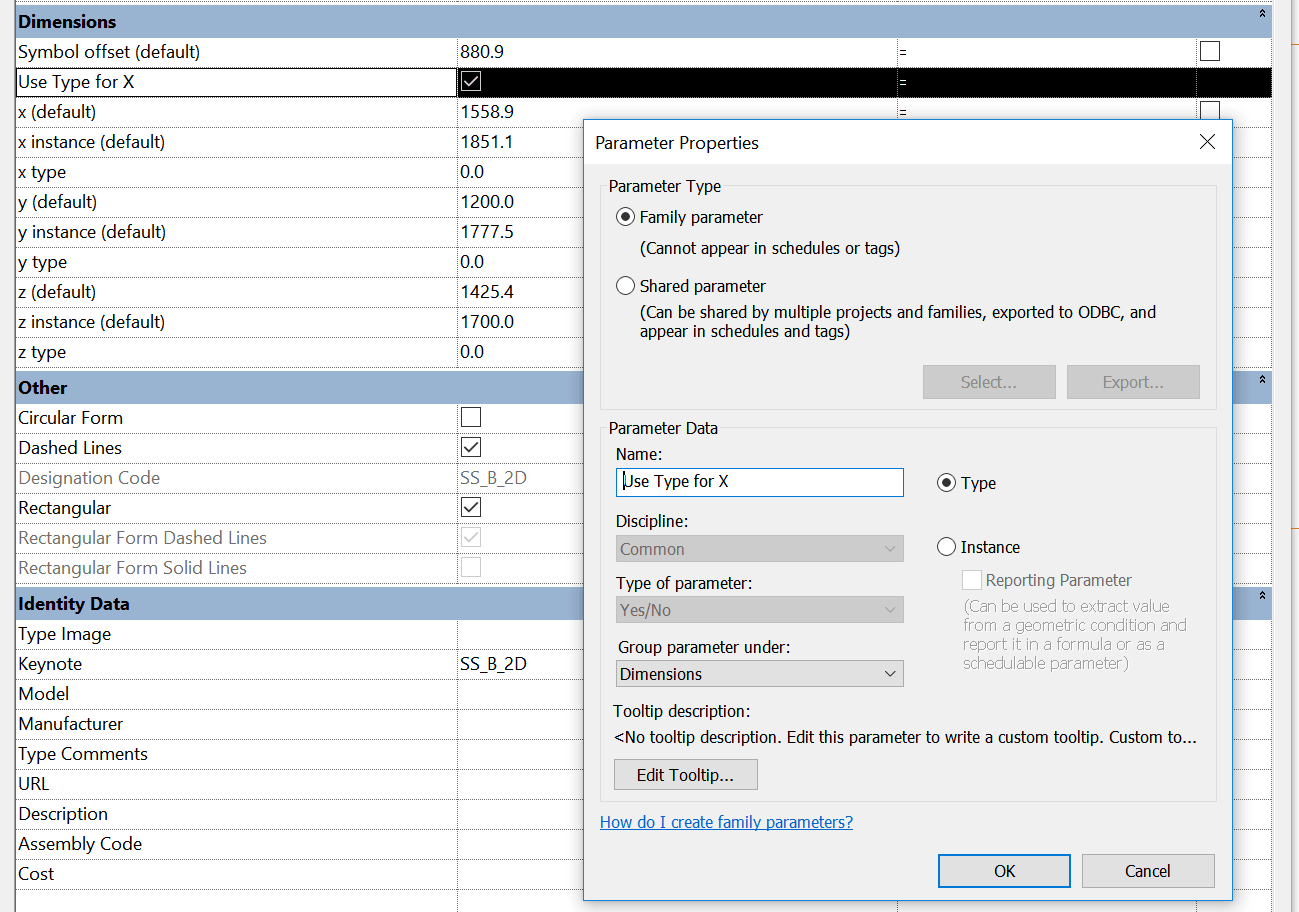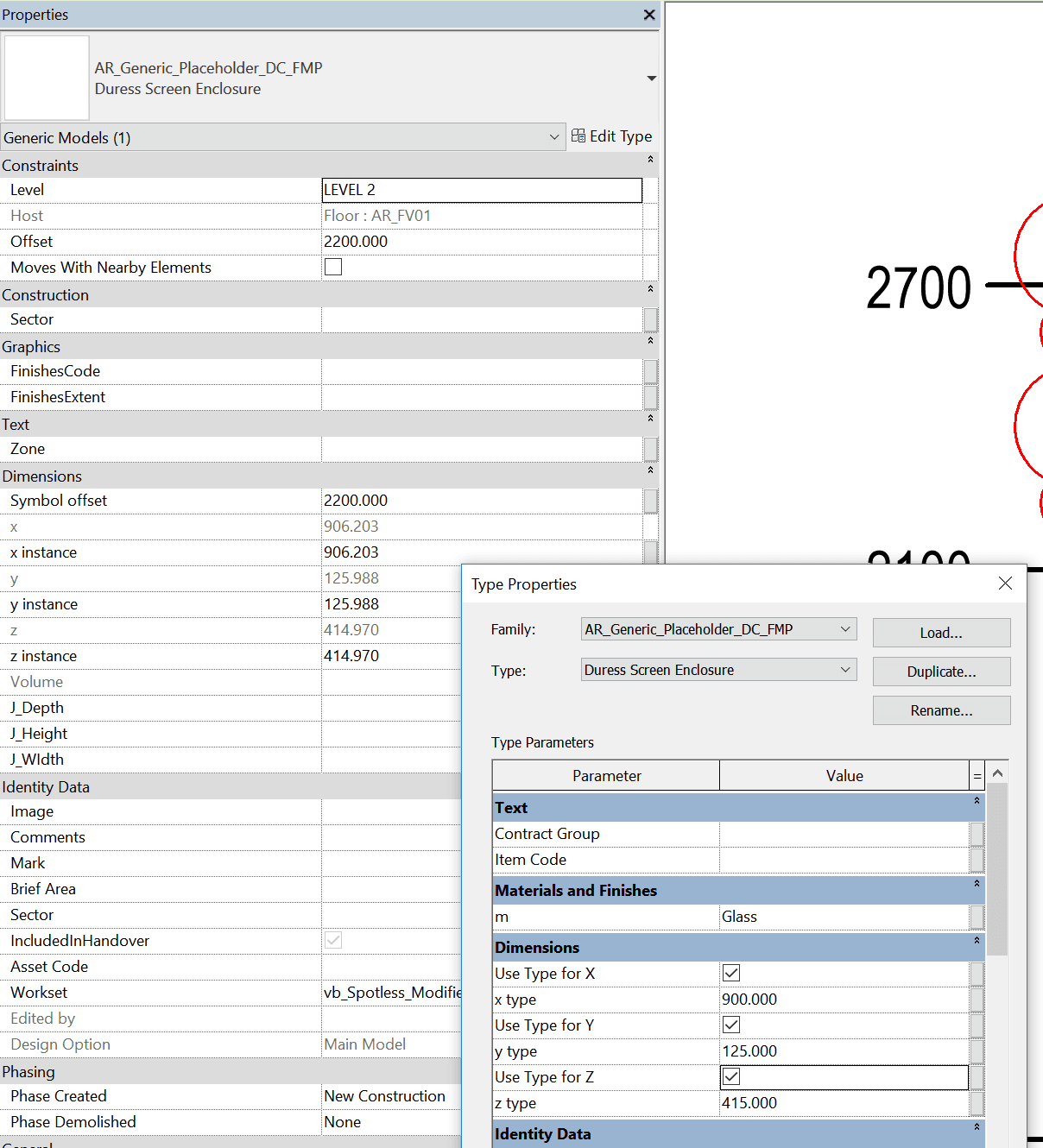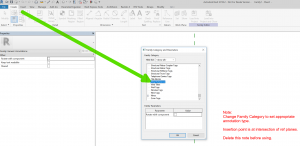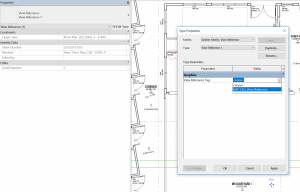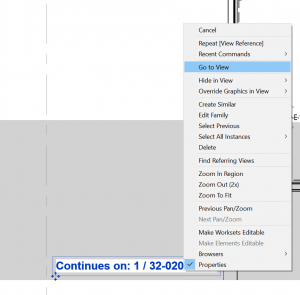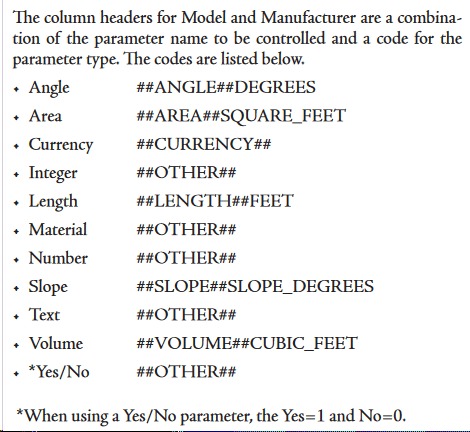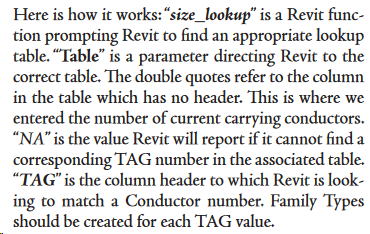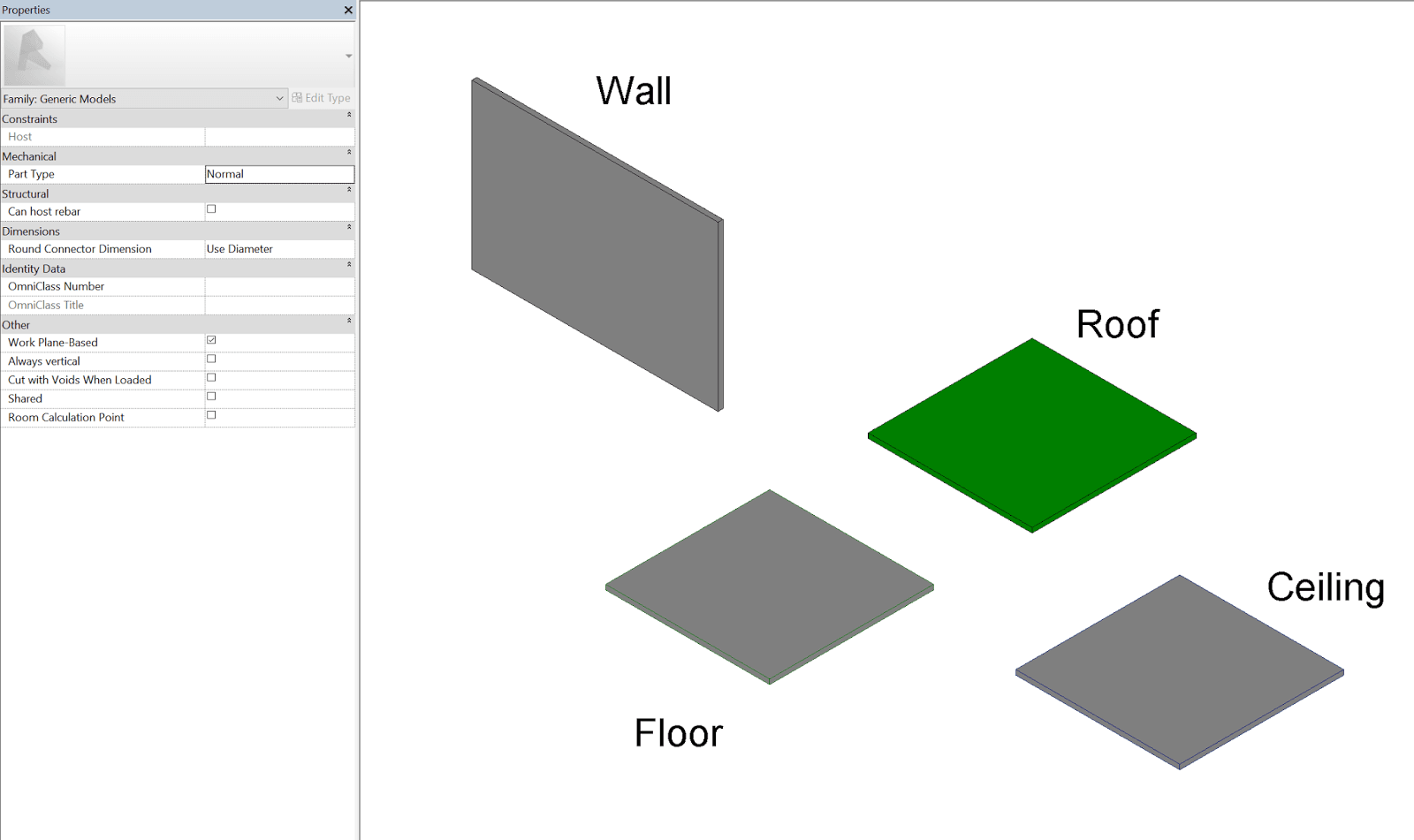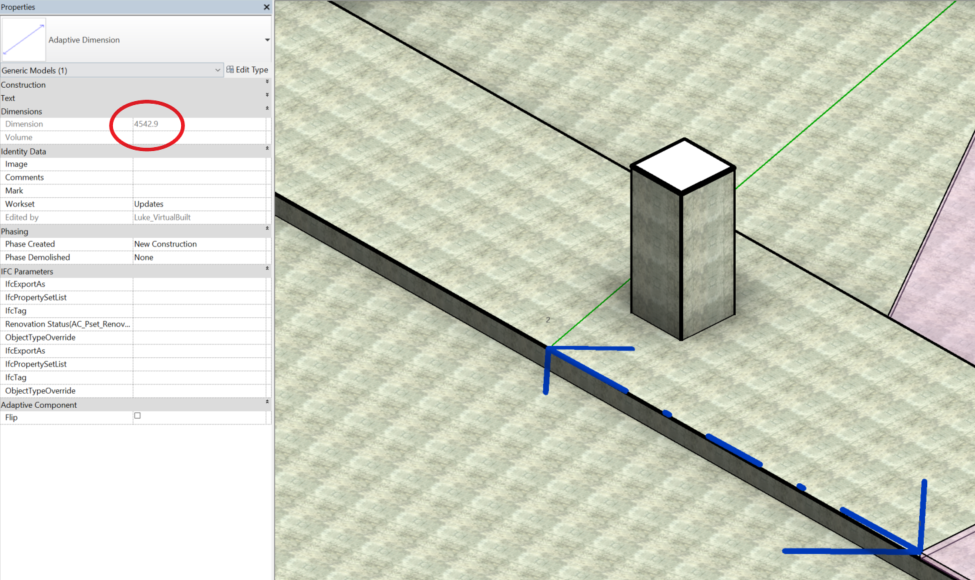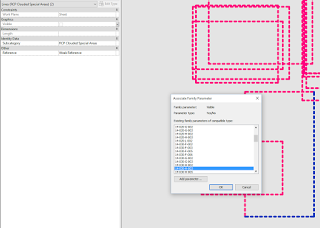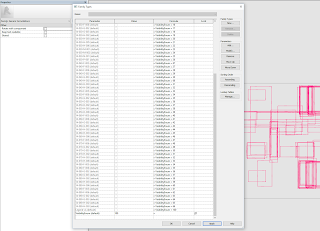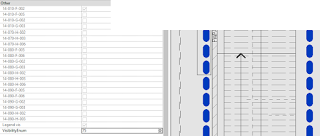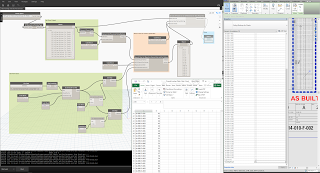Let’s say you have a family that has shape handles for instance dimensions (Length Parameters). What if you want to use it for quick prototyping, and then switch that same family into a version that uses Type based parameters?
Here’s how I went about it:
- Change all existing Reference Planes to “Not a Reference”
- Create new Reference Planes
- Create new instance parameters bound to those Reference Planes
- Lock one of the planes on each Dimension to existing origin planes
- Create a corresponding set of Type dimensions
- Create a set of Yes / No parameters for “Use Type for …”
- Create formula like:
if(Use Type for X, x type, x instance)
- Apply it to the original parameters (the ones that are driving geometry):
How to Use:
- Place the family
- Resize using the shape handles (instance dimensions)
- Then,
- Create a Type
- Modify the type Values and Tick the “Use Type” box
At this point, the Shape Handles are still visible, but only the Type values are used for the geometry.
Download Sample Family Here – Revit 2018:
Note: A future development of this family could be to make an inverse visibility parameter that switches off the Shape Handles once the Type Value is enforced.

