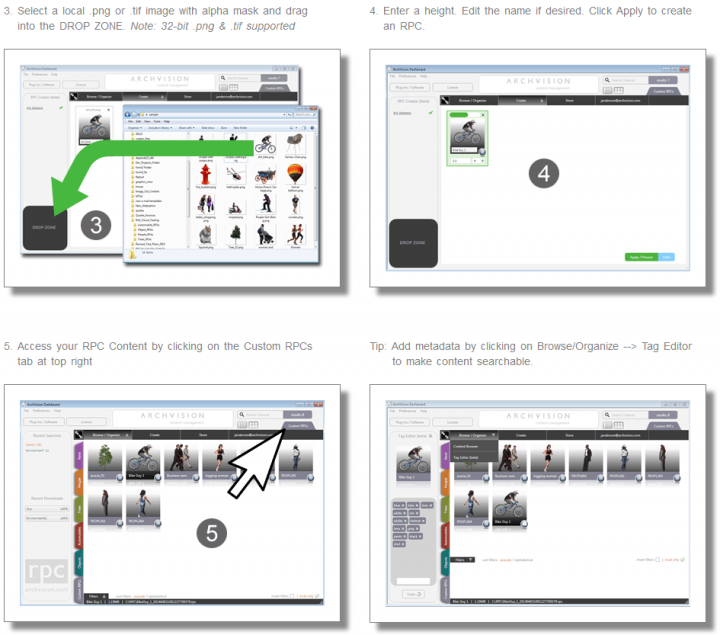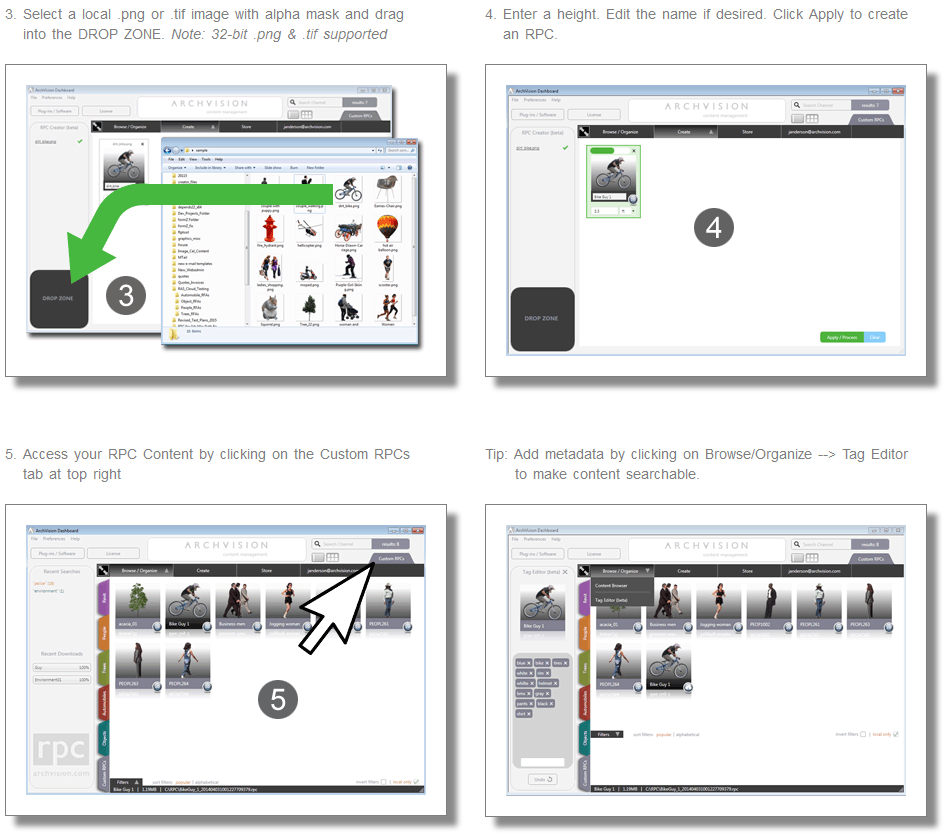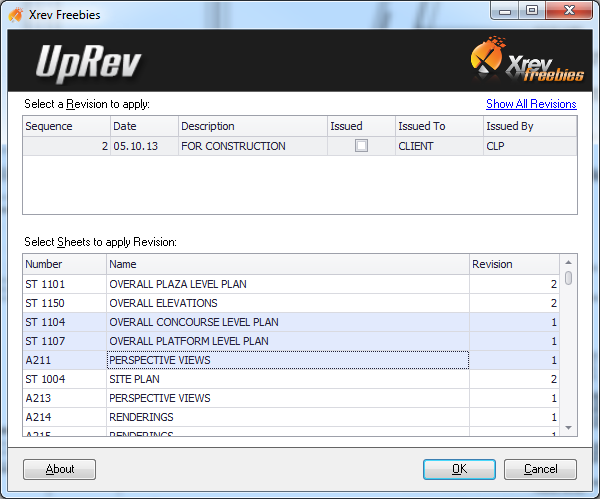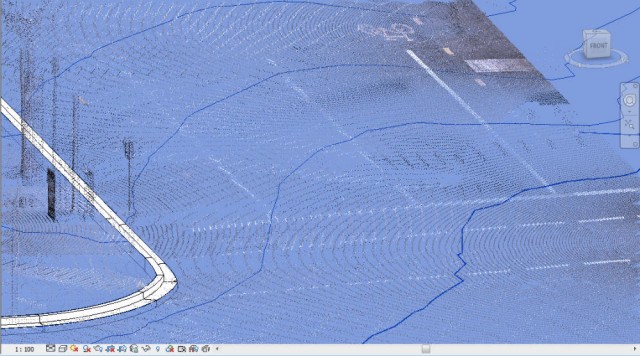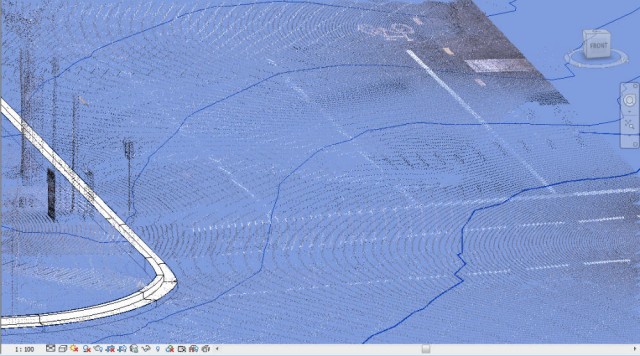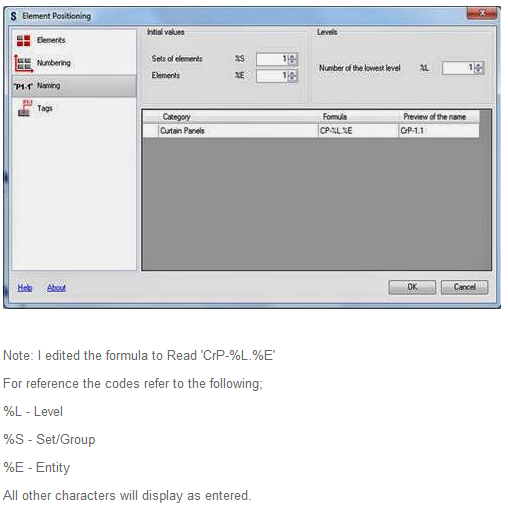You will need to login to Subscription to download:
It is provided here as a stand-alone application for your
convenience.
Content is currently available in English only.
*Autodesk
Revit 2015 software is only available as part of the Autodesk® Building
Design Suite 2015 Premium and Ultimate Editions and Autodesk®
Infrastructure Design Suite 2015 Ultimate Edition.
Download
| Autodesk_Revit_Server_2015_English_Win_64bit_dlm.sfx.exe (exe – 245211Kb) |
via Subscription page:
Autodesk Revit Server 2015

