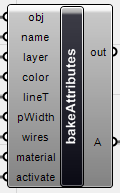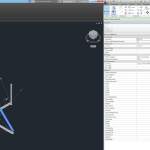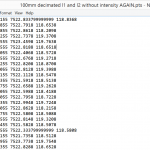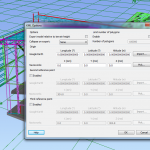I am deeply interested in interoperability between form creation tools, as well as workflows that allow you to translate forms between these tools. Unfortunately, there is really no reliable way to bring forms from other tools into Revit and retain parametricism. They have to be imported into Revit as geometry that Revit ‘likes’ (smooth ACIS solids), and then the geometry needs to be re-created as vanilla, or native, Revit geometry.
However, the end result is a good one – because you are giving Revit What it Wants.
This post will look at the following main topics:
- Translating geometry from Mesh to Solid
- Rebuilding or re-creating the Solid as native Revit geometry
- Going from Revit into Rhino via gb XML
- Some plugins for Grasshopper
Mesh to Solid
I am always on the lookout for ways to convert a mesh 3D form into a nice ACIS solid. From what I hear, Rhino / Grasshopper is the best way to do this.
Here are a couple of other methods:
Automesher
This is essentially an AutoCAD plugin that can translate polyface mesh forms to proper solids.
Geomagic
I installed Geomagic Studio 2012 64 bit. It comes as a fully functional 30 day trial. This software does have various plugins to facilitate parametric data exchange – including one for Inventor. It can convert a mesh to polygons, and fill holes in a the object. It can also smooth faces.
You can convert an object to Points, and then Wrap the points in a new Mesh, use some Mesh tools to tidy it up etc. You can save as a 3DS or Open Inventor file…
From ACIS solid to genuine Revit Form
Once you have a nice, smooth closed ACIS solid form, it is time to import into Revit.
Earlier this year, David Light provided an example on how to re-create a (relatively simple) form that was imported from Rhino. His method essentially involves:
- Importing the geometry into a Conceptual Mass family
- Divide surface of the imported geometry
- Create a template of intersections on the U and V grid.
- Trace the form using a few closed profiles
- Remove the Import
- Create the form using the traced profiles
You can read his full post here:
Revit: Rebuilding forms in Vasari or Revit 2012
| Image from http://autodesk-revit.blogspot.com.au/ |
Going the other way – Revit into Rhino via gbXML
Sometimes you may want to translate geometry from a Revit model and bring it into Rhino for analysis. The following quoted paragraph provides one method, and a plugin:
I wanted to streamline the process of transferring Revit geometry into Rhino and simplifying it for DIVA analysis. gbXML seemed like a good way to do that. So that being said, the plugin currently only uses a small portion of the gbXML schema to transfer basic geometry. I would be interested in feedback as I am sure there are bugs…
You can download the plugin at the link below. Installation instructions and an example are included.
http://www.hilojacobs.com/?page_id=464
| Image sourced via http://www.grasshopper3d.com/forum/topics/chameleon?xg_source=activity |
via Hiroshi Jacobs at Chameleon – Grasshopper
Things you can do in Grasshopper with C#
Grasshopper features an impressive amount of highly interlinked components – from lines to trees, from circles to graph editors. Sometimes, however, when design tasks become more advanced, we might need to further customize this plugin by directly borrowing from Rhino commands. With these scripting components, the user can quickly solve otherwise more complex design behaviors.
This list of C# scripts is a work in progress and is open for requests. Supporting v. 0.8.2 and some previous versions.
Above paragraph via Giulio Piacentino
 |
| Image from http://www.giuliopiacentino.com/grasshopper-tools/ |
Go to http://www.giuliopiacentino.com/grasshopper-tools/ for download links to the scripts, and the complete list.
Conclusion
Hopefully some of this information has been useful to you.
Feel free to post other methods or workflows as a Comment. Thanks.





Hi Luke A question really. I did a post recently on attempts to convert a sketchup form to a revit mass. Does a set of triangular faces in sketchup count as a mesh ? Will any of these methods convert a spiky sketchup thing into a solid that I can put into a massing family and use for generating floors, etc. I will give it a go when I get a chance. We have designers who come up with really powerful building forms by fiddling in sketchup for a few hours. I would like to jump these into Revit befor… Read more »
This post continues the saga:
Convert OBJ, DXF, DAE and 3DS to FBX for free