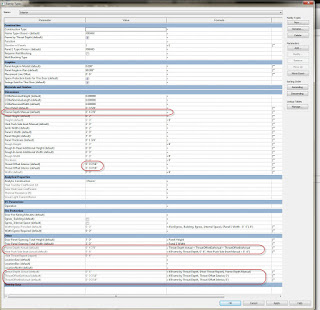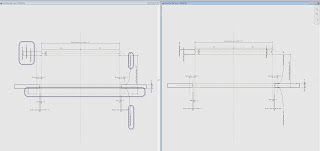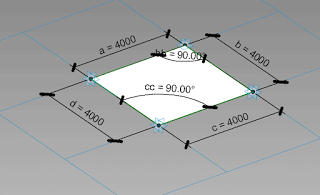Aaron Maller, aka twiceroadsfool, has been sharing his Revit door family package on RevitForum for the past few years. If you haven’t seen it yet, you can check out his post in the thread here:
http://www.revitforum.org/architecture-family-creation/1242-doors-download-nested-panels-nested-frames.html
In the thread, he gives instructions on how the door families work, and a link to download the 179mb zip package:
First important part. The way they work is you only place the ones that say DOOR at the beginning of their name, obviously.
…
Download Link for the v4 Doors, a sample file with the doors in them, and the Door Schedule accompanying them, is here:
https://www.dropbox.com/s/lcr5gobpuv…015v4.zip?dl=0
Thanks for sharing Aaron!
Older posts:
Doors for download, Nested Panels and Nested Frames..
Heads-up via http://notanotherrevit.blogspot.com.au/






