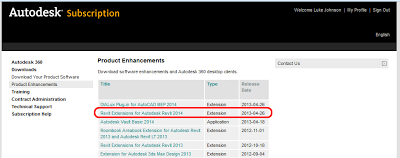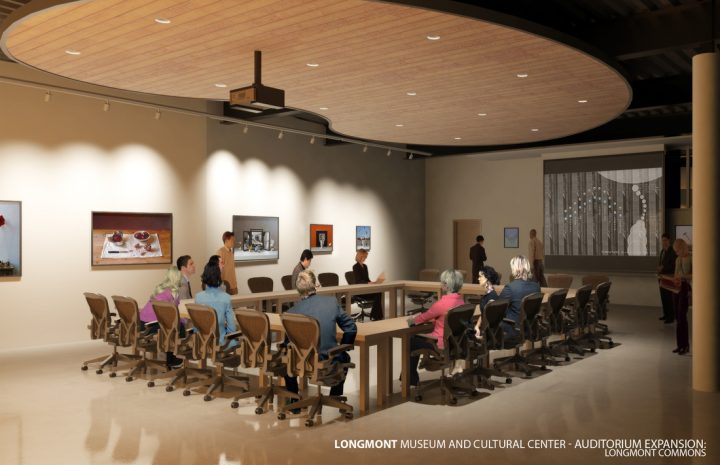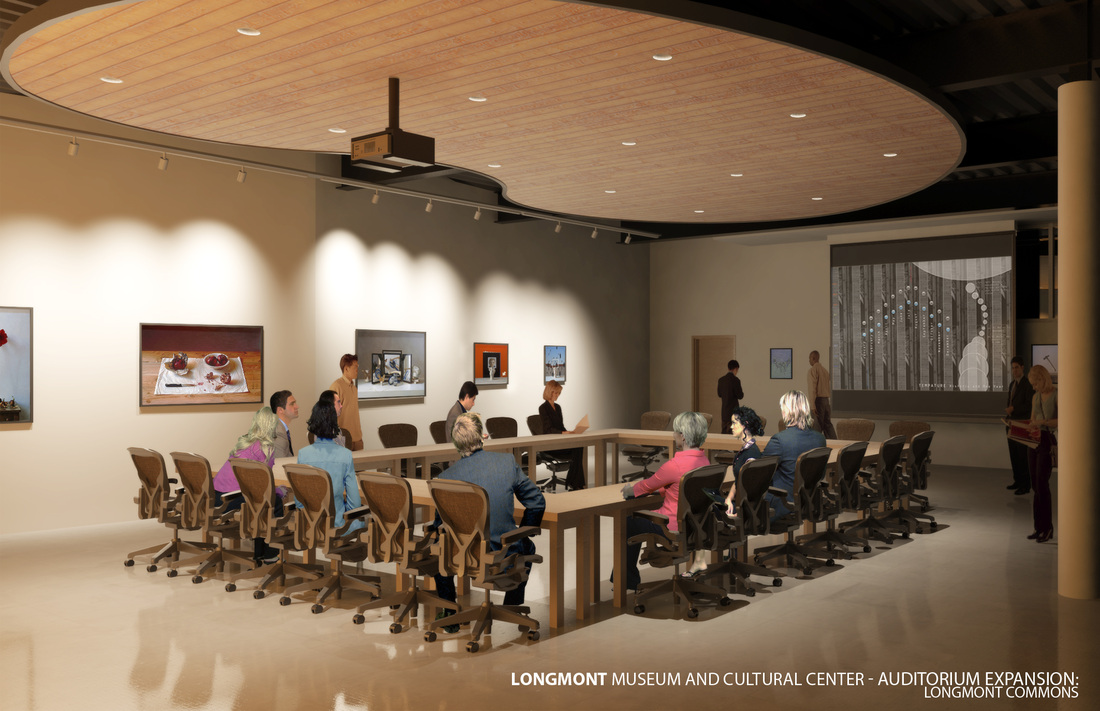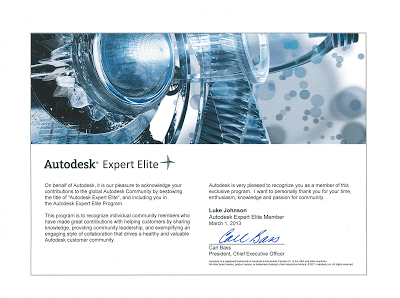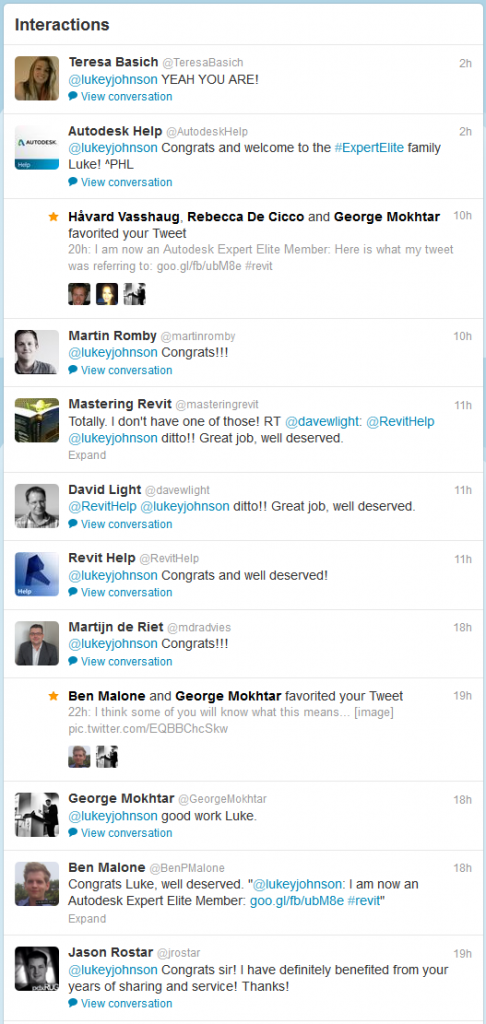Check out your Subscription page:
Month: April 2013
This is a great post / video from pedroeron on RFO. It essentially shows you how to hide the edges of imported geometry (such as from Sketchup), so that when it imports into Revit, you only see the shaded surfaces – not the ugly triangulated surface edges. Nice!
Also, this video shows that it is possible to Link a DWG into an inplace Component family – some interesting possibilities arise from that.
via
From 3ds max to revit without viewing triangles edges
EDIT – the steps are basically:
- In 3dsMax, Use ProOptimizer Modifier to get your model to less than 32000 faces (so that it can be exported to DXF)
- Convert to Editable Mesh
- Use Mesh Selection – Edge tool
- Select all Edges and change to invisible
- Make one or two triangles visible (so that you can select the model in Revit)
- Export to DXF 2007 version
- Import into Revit
Note – you can also go Export to 3DS, then import to AutoCAD (using 3DSIN command) and divide object by Material (creating a new layer for each material), then go to Revit from there. You may experience some geometry issues through this multi-handling of the data.
Here is the fix:
If you unload the material library from the template, save it, close Revit, reopen, create a project from your template and add the Material Library there: not a problem. It’s all there.
Now getting back to answer number one: it stays there. The above workflow is a definitive solution to the problem. Once loaded into the project you can reload the Material Library in your template. Then and when you create a new project from that template there won’t be a problem. It’s like the entire problem never existed.
It may not be immediately obvious how you can quickly transfer Project Parameters or Area Schemes between linked models (to allow scheduling of linked RVT data in a host project).
Turns out the answer is pretty simple – just use Ctrl+C (Copy to Clipboard) to copy the required Schedules from one RVT to another.
The full process is described at:
Including Project Parameters or Area Schemes from Linked Models in a Schedule – WikiHelp
Some of you probably already realise that Case Apps have released a suite of Subscription tools (in other words, these are not free).
One in particular caught my eye – Super Tag. It provides a “simple means for tagging specific family types by category using a specified tag on as many views as you choose.”
Video:
Offsite link:
http://apps.case-inc.com/content/subscription-super-tag
I can’t recall how many BIM document PDFs I have downloaded over the years. There are web indexes of the indexes of the lists of standards you can access…
But here is a simple list by Ben Malone:
https://docs.google.com/folder/d/0BwLLFYLrgVI6WldMeFlDQ1hSVE0/edit?pli=1
It looks like it might be a work in progress – there are still plenty more that could be added (and probably will be, when Ben finds the time 🙂
Note – if you click the “Open in Drive” button, you can then check all the boxes and click Download to get them all at once…
Heads-up from Dave Light:
Revit: BIM Docs!
Have you ever wanted a very simple explanation of what Revit actually is and what it does? Sometimes it can be hard to encapsulate this for new users. Perhaps this post will be of assistance:
what-is-revit – Revit Furniture.com
It includes step by step advice on learning Revit, plus links to resources (both online and downloadable).
If you have used Revit for a while, you may find yourself disagreeing with some of the advice – but hey, we all have different ways of getting the job done!
I leave you with this little excerpt from the post, wise in its simplicity:
via NYC RUG Mailing List (Robert Mencarini)
A few interesting thoughts from revitdialog:
The few BIM start up meetings I’ve sat in, usually involve “these are the BIM uses we are going to do”. Really? Did you ask the project what it wants. There is a reason why you sit down and figure out what are the goals of the project BEFORE selecting the BIM uses. More specifically what are the quantitative goals for the project.
Read more:
Getting Real
Check your Subscription page. Also, the direct download links over here are working again…
Thanks to Kale Munster for the heads-up.

