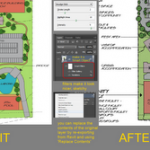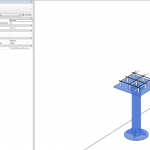A few of the global Revit pros have had a crack at rationalizing an ellipse for use in Revit. Zach Kron went conceptual, Phil Read trimmed his way around, and David Light played with circle-based segmentation.
What is my answer to this problem? Simply don’t do it in Revit – do it in AutoCAD. For some people, that solution may not be acceptable, and that’s ok. I also realise that the AutoCAD haters will probably victimise me for it…oh well, do what works I say 🙂
Here is how I did it:
I make an ellipse in an AutoCAD file after setting the PELLIPSE variable to 1. This means that AutoCAD creates the ellipse as a polyline, which means it contains arcs. I then Import / Link this into Revit and simply ‘pick’ the arc segments to make a nice smooth elliptical form.
Here is a video:
My method is probably the easiest of the lot, but it is also probably the least ‘Revit-ee’ and the least parametric…






It's been good fun reading this post and the various reactions to it, but you all missed out one method – Let the contractor deal with it 😉
I put this post together on converting ellipses to regular arcs:
http://cadsetterout.com/autocad-tutorials/converting-ellipses-to-arcs/
Seriously though – Kudos to you guys for making the effort to make sure that you geometry is suitable for downstream manufacture.
Paul
I'm tired of having to do work arounds in Revit but thank you so much for posting this. It worked great. Thank you.