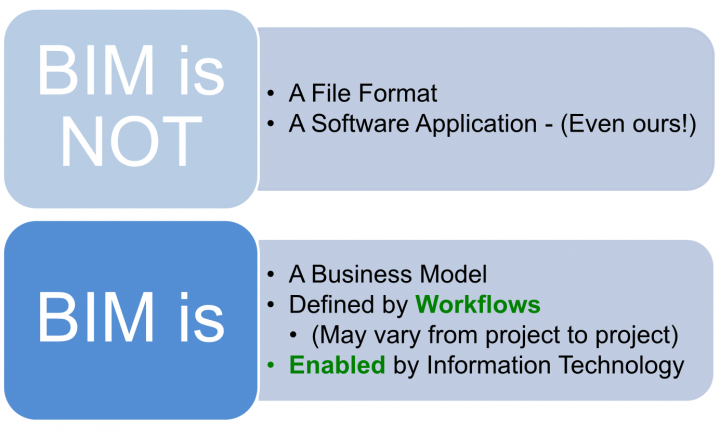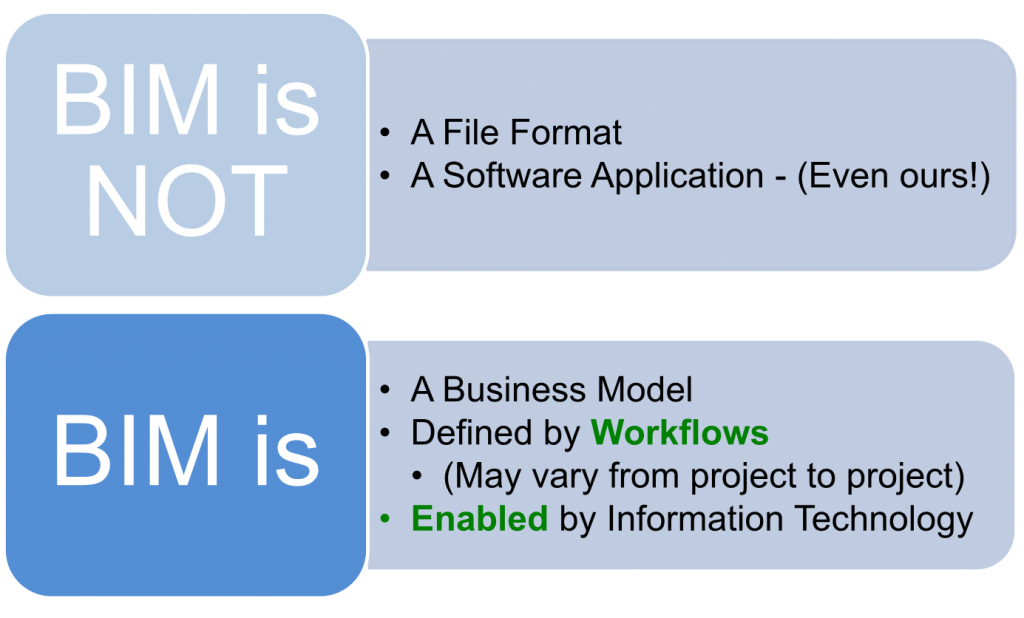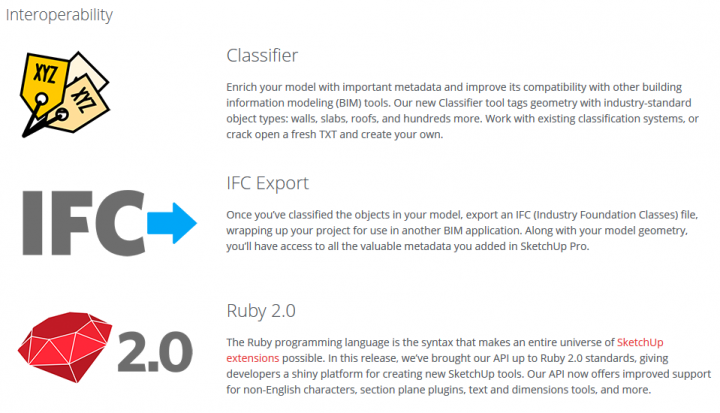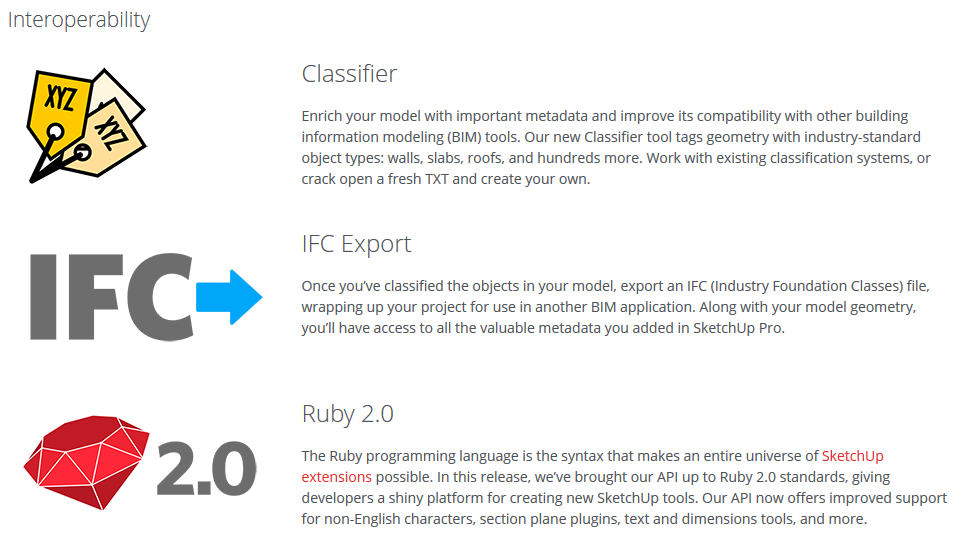Download PDF of slides at:
https://wcc.on24.com/event/77/66/47/rt/1/documents/resourceList1398776349230/bimforsmallpractices.pdf
Description:
how to make using virtual systems a reality for architect’s implementing BIM within a multidisciplinary project team. After a short introduction covering the key steps, we will also be covering the following points:
- A real time BIM case study from a small practice
- Managing documentation and business process
- How architects should collaborate using BIM
- What it means for design work-flow and productivity
- Hear the lessons and pitfalls of BIM for small practices
Note: this event seems to be sponsored by Nemetschek Vectorworks.
Share link:
http://bit.ly/1pG05ms
Main page (click launch at the end of page):
Event Lobby (EVENT: 776647)



