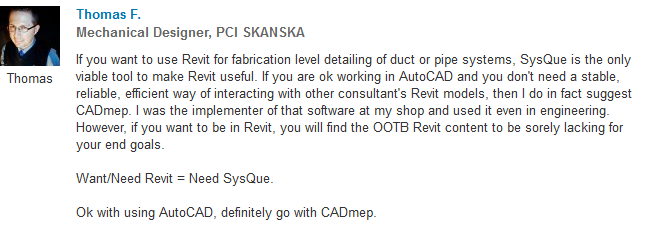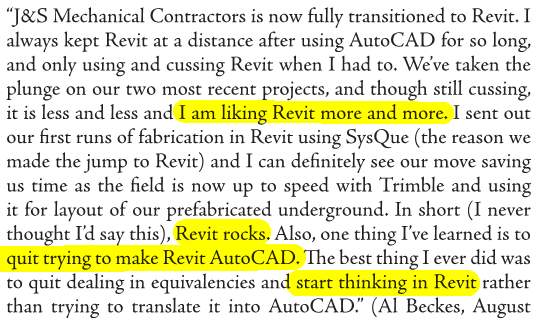There are lots of design tools out there that can be used to generate MEP or HVAC fabrication drawings, including spooling and integration with Vulcan or CAMduct. Some are FABmep, CADmep, ESTmep, and Sysque.
There is an interesting discussion going over on LinkedIn regarding Revit and duct fabrication. The overall message seems to be this: if you want to use Revit as an integral piece in your MEP fabrication process, you should probably be looking seriously at SysQue:

