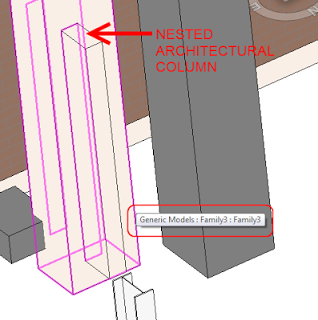Steve posted a few interesting things about Tags recently, including:
These categories are immune to Rotate with Component:
Foundations, Floors, Ceilings, Roofs, Furniture, Furniture Systems, Casework, Generic Models, Structural Columns, Detail Components, Massing, Mass Floors, Curtain Panels, and Specialty Equipment.
and
Architectural Columns, Shaft Openings remain immune to tagging at all.
Now, in the first instance, this proves again why some holistic Category Definition document is urgently needed. I have called for this a few times before, but I haven’t seen one yet. In relation to Steve’s post, the Category Definition document would have to further describe how the Tags of each Category operate…
Secondly, I’m assuming that Steve means you can’t Tag by Category on Architectural Columns. Because you can use a Multi-Category Tag on Architectural Columns without any issue. Obviously, this is an annoyance. A couple of ideas on how to get around this:
- Don’t use Architectural Columns, use Structural Columns instead (these can be tagged by category). In a BIM silo, you shouldn’t have a problem…
- Nest a shared Architectural Column into a Generic Model family and constrain to suit. Link some parameters through if you want. Now you can tag the Generic Model, while the Architectural Column will still Schedule and it will even automatically join with adjacent / touching walls. You will obviously lose some abilities native to Architectural Columns, like Attach / Detach.
- Use Multi-Category Tags on your Architectural Columns
- Use Structural Columns instead 🙂
Read more:
Revit OpEd: Rotate with Component
