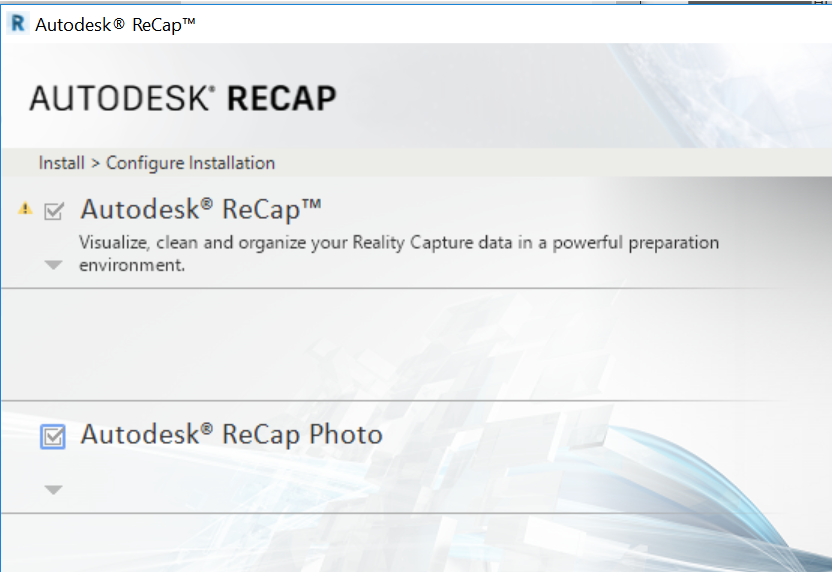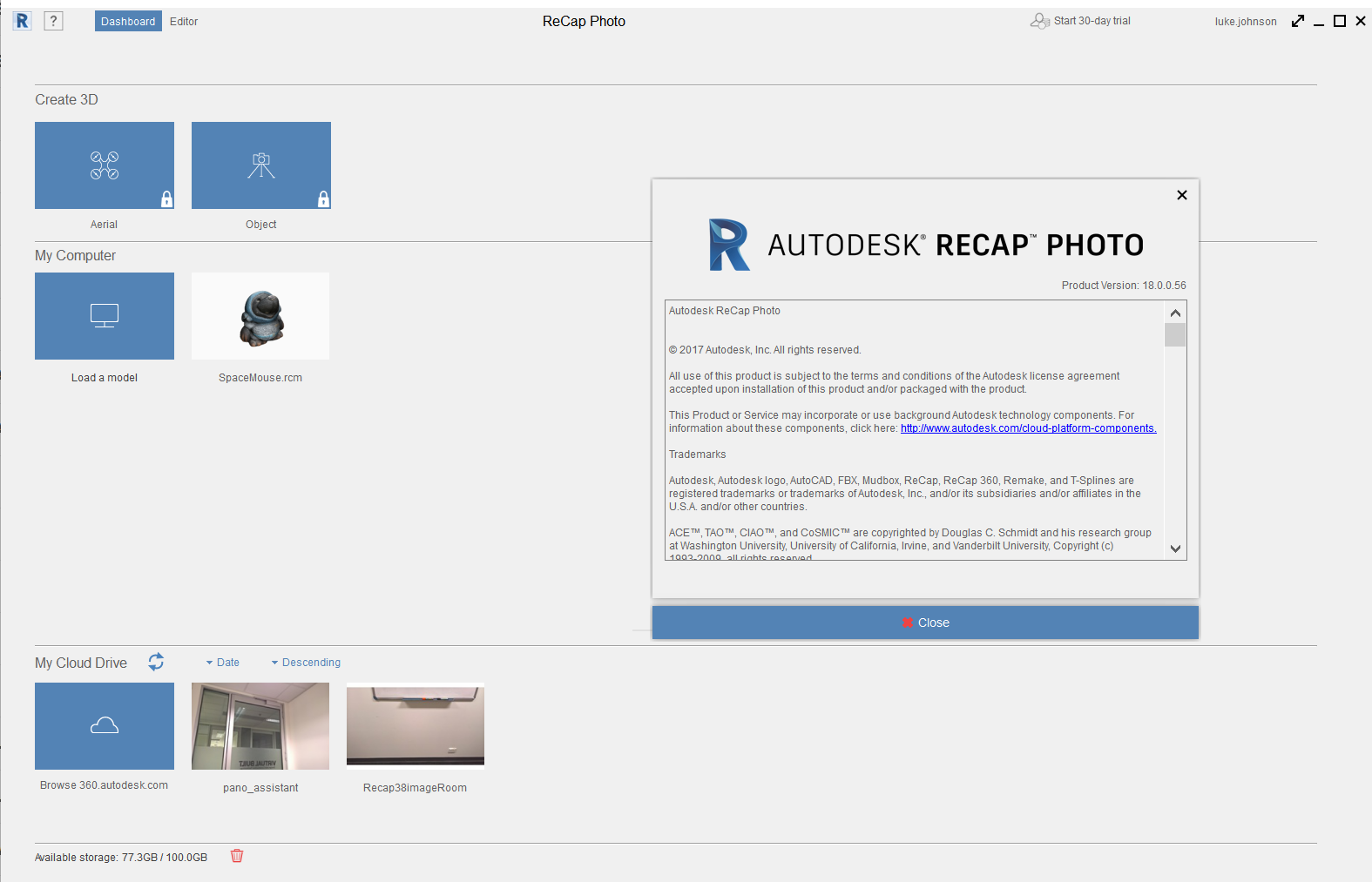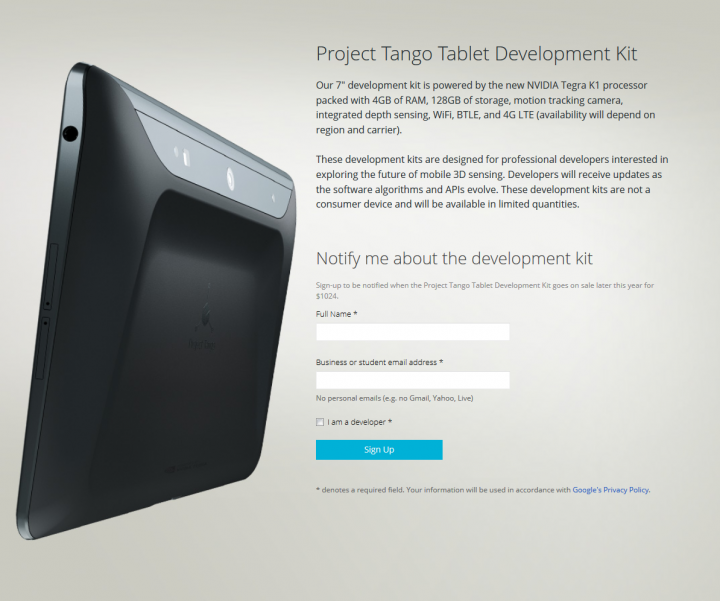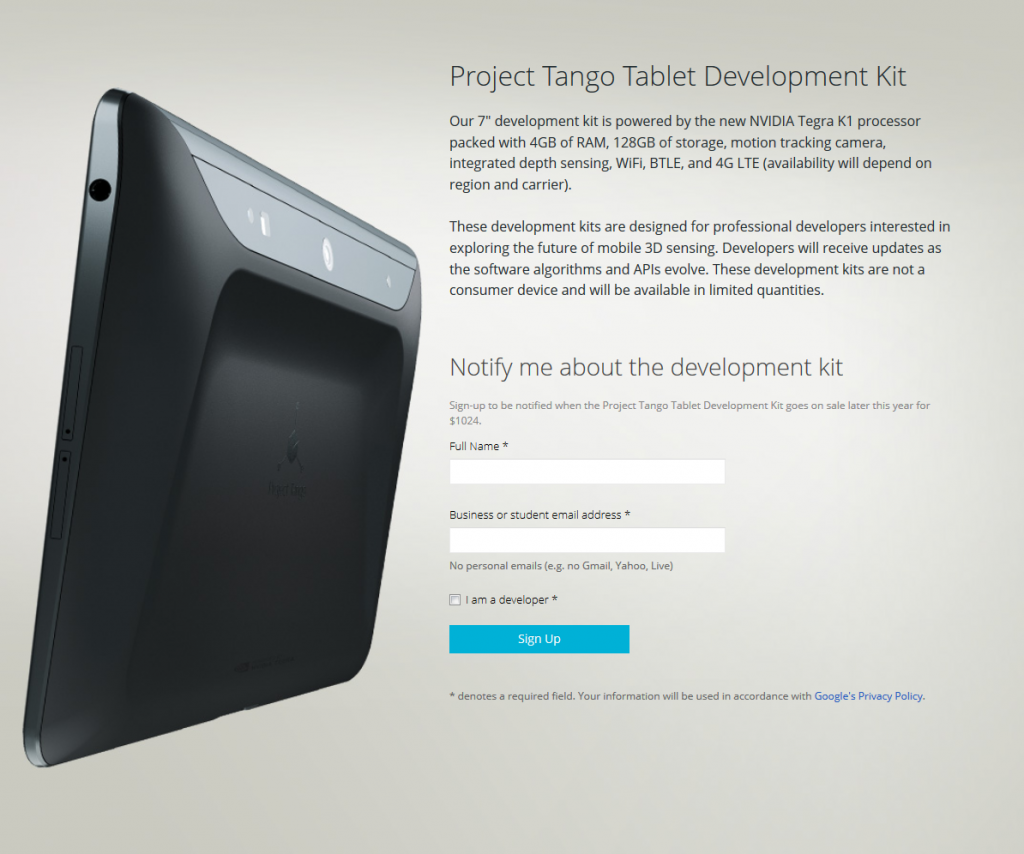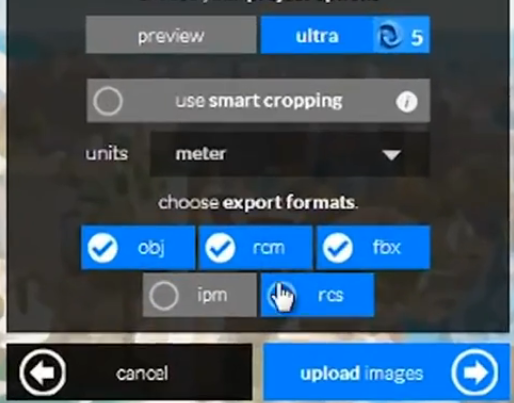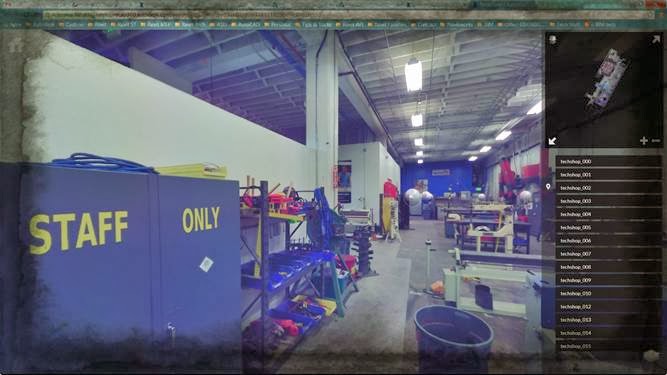Going back in time, there was 123D Catch and related processing engines. Basically, it was a tool that took photos and turned them into something real in 3D. There was also something called Remake.
Now, we have Recap Photo, which basically does the same things. Over time, the processing engines have improved. Recap Photo is part of your Recap Pro licence, and now integrated into your Recap Pro install. It looks something like this when you install the latest version of Recap (I downloaded the web installer from manage.autodesk.com):
Once installed, you can start the standalone ReCap Photo app:
Features of ReCap Photo include:
- A new photogrammetry engine that can process up to 1,000 photos, a 4x improvement from the previous maximum of 250 photos (note: using the cloud service consumes Autodesk Cloud Credits)
- The ability to set GPCs (Ground Control Points, survey points) in any coordinate system.
- New functionality to support vertical and nadir photos (photos taken by drones and UAVs at 90 degrees above the site)
- View your 3D photo-textured mesh
- View the geolocated orthographic view, zoom in and out, and add measurements, tags, and annotations.
- Share the project, including its additional metadata (measurements, tags, annotations), with anyone.
- Merge laser scan point clouds with UAV-based point clouds.
From this post http://blogs.autodesk.com/recap/introducing-recap-photo/

