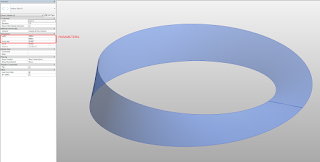I put this presentation together about 6 months ago, which is forever in DynamoWorld. But I thought I’d share it anyway, just as a general and basic introduction to Dynamo.
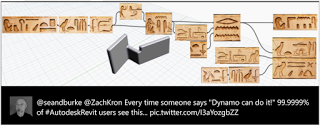
What Revit Wants
I put this presentation together about 6 months ago, which is forever in DynamoWorld. But I thought I’d share it anyway, just as a general and basic introduction to Dynamo.

Using some Visibility parameters and a simple formula structure, you can use a Revit family to store a collection elements and then selectively show them by using a single lookup value. This allows you to drive many visibility states (programmatically) through the modification of a single instance parameter value.
In the case below, I created a Annotation family and multiple Yes/No visibility parameters, which I applied to Lines:
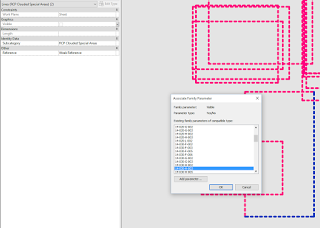
Then, I make a VisibilityEnum integer parameter, and set the Yes/No parameter formulas to a given integer:
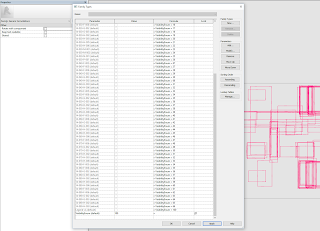
You can also use Greater Than and other operators to show items that are visible across multiple visibility states:
In the project environment, you only need to set one instance parameter to change visibility states:
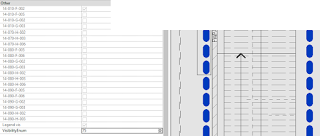
Finally, with some inventive use of Excel and Dynamo, you can drive this visibility parameter programmatically, even mapping the visibility state to the owner view of the family instance in Revit:
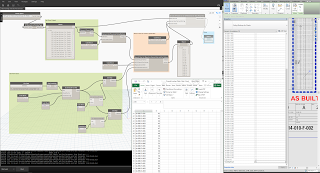
Ever wondered how to install and use BIMserver to create your own IFC web viewer?
Sometimes I finish a blog post and think, what a mess…
That’s because I often sketch out things as I do them, on the fly. And so you end up with essentially a collection of notes. In any case, here are my notes on how I got BIMserver up and running on my workstation, so that I can view, merge and work with IFC files locally. I hope you can understand the fragments of thought below 🙂
Prerequisites
The bimserver Java module will be limited by the Java version on your system. So, if you want to be able use big memory, you should be running a 64 bit Java engine.
Install JDK for 64 bit windows, such as from here:
| Windows x64 | 187.31 MB | jdk-8u77-windows-x64.exe |
Download and Installation
Release 1.4.0-FINAL-2015-11-04 · opensourceBIM/BIMserver
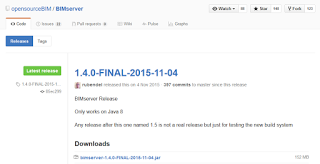
Put the bimserver jar file in some logical place on your computer, it will create subfolders here.
Important Note! I discovered that bimserver doesn’t play nicely with file paths that have a whitespace character, so use underscores if you have to…
Start by double clicking the JAR file – bimserver-1.4.0-FINAL-2015-11-04.jar
Then, tweak settings to your liking. Here are mine:
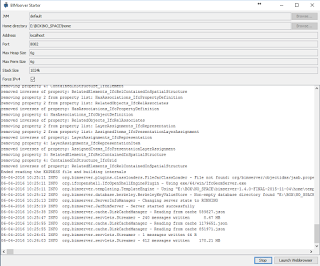
Click Start
Allow the BIMserver engine to initialize itself for a few moments, it will create a bunch of folders.
Once its ready, you might have to give it access through Windows Firewall
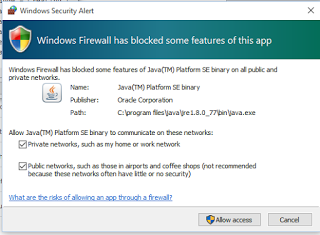
Click Launch Webbrowser, then fill out the login details:
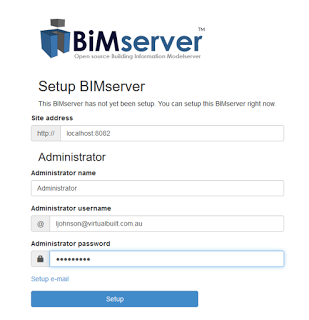
Once logged in to the client in the browser, use Project – New Project, and give it a name.
You now have a space where you can upload, merge, view, query and validate IFC files.
To Merge IFC Files
To test your merged model, you can immediately create a New Project and Checkin your merged model.
Further notes
You can now create multi-tasked IFC geometry tasks, which look like this:
Sometimes they use lots of memory!
Keep in mind that this is essentially a web application. The ‘next level’ would be to set this up to run on your company webserver to share IFC models internally or to everyone via the cloud.
The source for the web viewer is here:
opensourceBIM/bimvie.ws: Javascript client for Building Information Modelling, using open standards like IFC, BCF and BIMSie. Using Bootstrap, BIM Surfer, etc..
This video may be of interest:
https://www.youtube.com/watch?v=jqIVylRMRu0
You can check out the main points at:
http://help.autodesk.com/view/NAV/2017/ENU/?guid=GUID-93E5BAF0-72B8-41EC-8C3A-C7EF5E6AAB5D
The feature that is invaluable to modern site-to-coordination workflows is the BIM 360 integration:
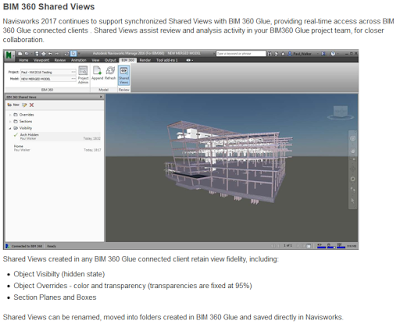
These are simply direct links to be able to access the trial download for 2017 Autodesk AEC products, you will still need valid serial numbers if you wish to activate.
You will be interested to note that on first launch, this splash screen may pop up:
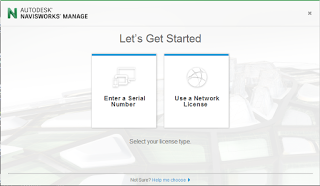
Building Design Suite Ultimate 2017
http://trial2.autodesk.com/NET17SWDLD/2017/BDSADV/DLM/BDSU_2017_Enu_Win_64bit_dlm_001_007.sfx.exe
http://trial2.autodesk.com/NET17SWDLD/2017/BDSADV/DLM/BDSU_2017_Enu_Win_64bit_dlm_002_007.sfx.exe
http://trial2.autodesk.com/NET17SWDLD/2017/BDSADV/DLM/BDSU_2017_Enu_Win_64bit_dlm_003_007.sfx.exe
http://trial2.autodesk.com/NET17SWDLD/2017/BDSADV/DLM/BDSU_2017_Enu_Win_64bit_dlm_004_007.sfx.exe
http://trial2.autodesk.com/NET17SWDLD/2017/BDSADV/DLM/BDSU_2017_Enu_Win_64bit_dlm_005_007.sfx.exe
http://trial2.autodesk.com/NET17SWDLD/2017/BDSADV/DLM/BDSU_2017_Enu_Win_64bit_dlm_006_007.sfx.exe
http://trial2.autodesk.com/NET17SWDLD/2017/BDSADV/DLM/BDSU_2017_Enu_Win_64bit_dlm_007_007.sfx.exe

Building Design Suite Premium 2017
http://trial2.autodesk.com/NET17SWDLD/2017/BDSPRM/DLM/BDSP_2017_Enu_Win_64bit_dlm_001_006.sfx.exe
http://trial2.autodesk.com/NET17SWDLD/2017/BDSPRM/DLM/BDSP_2017_Enu_Win_64bit_dlm_002_006.sfx.exe
http://trial2.autodesk.com/NET17SWDLD/2017/BDSPRM/DLM/BDSP_2017_Enu_Win_64bit_dlm_003_006.sfx.exe
http://trial2.autodesk.com/NET17SWDLD/2017/BDSPRM/DLM/BDSP_2017_Enu_Win_64bit_dlm_004_006.sfx.exe
http://trial2.autodesk.com/NET17SWDLD/2017/BDSPRM/DLM/BDSP_2017_Enu_Win_64bit_dlm_005_006.sfx.exe
http://trial2.autodesk.com/NET17SWDLD/2017/BDSPRM/DLM/BDSP_2017_Enu_Win_64bit_dlm_006_006.sfx.exe
Navisworks Manage 2017
http://trial2.autodesk.com/NET17SWDLD/2017/NAVMAN/DLM/Autodesk_Navisworks_Manage_2017_Multilingual_Win_64bit_dlm_001_002.sfx.exe
http://trial2.autodesk.com/NET17SWDLD/2017/NAVMAN/DLM/Autodesk_Navisworks_Manage_2017_Multilingual_Win_64bit_dlm_002_002.sfx.exe
Navisworks Simulate 2017
http://trial2.autodesk.com/NET17SWDLD/2017/NAVSIM/DLM/Autodesk_Navisworks_Simulate_2017_Multilingual_Win_64bit_dlm_001_002.sfx.exe
http://trial2.autodesk.com/NET17SWDLD/2017/NAVSIM/DLM/Autodesk_Navisworks_Simulate_2017_Multilingual_Win_64bit_dlm_002_002.sfx.exe
Advance Steel 2017
http://trial2.autodesk.com/NET17SWDLD/2017/ADSTPR/DLM/ADSTPR_2017_ML_WIN_64BIT_DLM.sfx.exe
AutoCAD 2017
http://trial2.autodesk.com/NET17SWDLD/2017/ACD/DLM/AutoCAD_2017_English_Win_32bit_dlm.sfx.exe
http://trial2.autodesk.com/NET17SWDLD/2017/ACD/DLM/AutoCAD_2017_English_Win_64bit_dlm_001_002.sfx.exe
http://trial2.autodesk.com/NET17SWDLD/2017/ACD/DLM/AutoCAD_2017_English_Win_64bit_dlm_002_002.sfx.exe
AutoCAD MEP 2017
http://trial2.autodesk.com/NET17SWDLD/2017/BLDSYS/DLM/AutoCAD_MEP_2017_English_Win_32bit_dlm_001_003.sfx.exe
http://trial2.autodesk.com/NET17SWDLD/2017/BLDSYS/DLM/AutoCAD_MEP_2017_English_Win_32bit_dlm_002_003.sfx.exe
http://trial2.autodesk.com/NET17SWDLD/2017/BLDSYS/DLM/AutoCAD_MEP_2017_English_Win_32bit_dlm_003_003.sfx.exe
http://trial2.autodesk.com/NET17SWDLD/2017/BLDSYS/DLM/AutoCAD_MEP_2017_English_Win_64bit_dlm_001_003.sfx.exe
http://trial2.autodesk.com/NET17SWDLD/2017/BLDSYS/DLM/AutoCAD_MEP_2017_English_Win_64bit_dlm_002_003.sfx.exe
http://trial2.autodesk.com/NET17SWDLD/2017/BLDSYS/DLM/AutoCAD_MEP_2017_English_Win_64bit_dlm_003_003.sfx.exe
AutoCAD Design Suite Ultimate 2017
http://trial2.autodesk.com/NET17SWDLD/2017/DSADV/DLM/ADS_Ultimate_2017_English_Win_32bit_dlm_001_002.sfx.exe
http://trial2.autodesk.com/NET17SWDLD/2017/DSADV/DLM/ADS_Ultimate_2017_English_Win_32bit_dlm_002_002.sfx.exe
http://trial2.autodesk.com/NET17SWDLD/2017/DSADV/DLM/ADS_Ultimate_2017_English_Win_64bit_dlm_001_004.sfx.exe
http://trial2.autodesk.com/NET17SWDLD/2017/DSADV/DLM/ADS_Ultimate_2017_English_Win_64bit_dlm_002_004.sfx.exe
http://trial2.autodesk.com/NET17SWDLD/2017/DSADV/DLM/ADS_Ultimate_2017_English_Win_64bit_dlm_003_004.sfx.exe
http://trial2.autodesk.com/NET17SWDLD/2017/DSADV/DLM/ADS_Ultimate_2017_English_Win_64bit_dlm_004_004.sfx.exe
A while back, Alex Gore contacted me to ask me a few questions about my experience with Revit. Its interesting to read through what I thought almost three years ago. In some ways, it is a motivational piece about sticking with Revit, but there are tips and recommendations sprinkled throughout. There is a great deal of What Revit Wants in here, if you have the time to skim through it.
After almost three years, what still makes sense? What hasn’t happened (yet)?
Read on to read part of that interview here (Ed. note, I have reformatted some of the content):
When you are approaching creating a project in Revit, what sort of questions should you be asking yourself? What mindset should you be in?
You really do need to pause at that moment before hitting ‘New’ to make a new project in Revit.
The right mindset is important.
Try not to stress too much about the software. Revit can seem daunting at times, but in the end, it is a tool for accomplishing work. You are in control of it, not vice versa. At various points in the project lifespan (including those formative moments when you are setting up a model), you will have to ask yourself:
What mindset or thought process is counterproductive to working in Revit?
There a few that immediately come to mind. Some questions and thoughts are actually a waste of time and emotional energy, like:
You really need to commit to using Revit. Yes, it can be a difficult learning curve. The initial excitement quickly wears off, as you are faced with numerous choices you don’t really understand, and this long list of “I don’t know how to do this” tasks. But you will learn. You have to. Revit is not going away – it is becoming more widespread every day. Just be happy that you are sitting there using Revit – you have been given a great opportunity for learning and advancement. But you need to be open-minded, quick to listen and learn and ask questions, and slow to give up. Stick with it, you won’t be disappointed. All the little bits and pieces will start to come together and ‘click’ in your mind, trust me.
If you were teaching someone Revit what outline would you give them? What would you tell them to learn first, second, and so on..
I think one of the best ideas is to take an existing set of CAD documents (preferably from a building that you have drafted), and redraw that building in Revit. You have the advantage of knowing what the building looks like and how it goes together – you just have to try to recreate that in the software. Don’t be too stressed about making every little graphic element look the same between the drawings, but do try to use good modelling technique from the start. Model elements on the appropriate Category and using the appropriate tools. When you are starting out, at least make an effort to fit in with how the program is ‘supposed’ to function. You can start to bend and break these rules later, when you understand the pros and cons of what you are actually doing…
After doing some basic modelling, I would recommend spending some time doing some tagging and scheduling. Experiment with things – what can you tag, what can’t you tag? How can you manipulate information in Schedules, total certain columns, export to Excel. I think its important to expose yourself to the fact that elements in Revit have ‘intelligence’. Sure, you can see them in 3D. But the real beauty and power of Revit is that everything is linked together to the underlying data related to an element.
What is a Revit trick, shortcut, or way of doing something would you wish someone would have told you long ago?
I’ll give you four:
What is the most common mistake you see in revit models or building revit content?
In the form of a rant – If something is a wall, use the Wall tool. If its a floor, use a Floor. If its a benchtop, use Casework. I may seem to be labouring the point, but one of the most frustrating things that I consistently see is the complete misuse of one Revit tool or category, when a better and more appropriate option already exists!
As far as content goes, I think the biggest mistake is over modelling or making super detailed models. Trust me, from time to time I am guilty of this. But it comes back to setting a content goal – what is purpose of this content? If it is just to fill up a schedule, use the most basic form you can get away with. If something is unnecessarily detailed, it can really slow a project down.
If you were passing by a student in a hallway and you could only impart 30 seconds of Revit wisdom on them, what would you say?
Revit geeks are generally better paid and more employable than those with a Phd in Architecture. If you want to succeed in Revit, take the time to get to know it properly. Spend time reading up on best practices. Subscribe to blogs and Twitter accounts of professional Revit users. And some student-specific wisdom – its fun to learn how to model crazy and organic forms in Revit, but in a real office, you might spend about 5% of your time doing that. Over 80% of your time will probably be spent using Revit on a real building. So try to learn how a building actually goes together. Go on site visits. Do some construction labouring. If you know how a building is built, and you know how Revit elements are related to real-world building elements, you will go far.
Where do you see the future of Revit, what is it’s significance, and potential?
There is a lot of talk about 3D printing, CNC, direct to manufacture modelling. And I do think things will continue to head that way. I guess one of the big unknowns is “how much will Revit end up doing”.
I’ll try to explain – Microsoft Word is a great tool. It has been around for many years, and has gone through many many versions with features added to each version. But in the end, it is still just a word processing tool. You need Excel for spreadsheets, Outlook for emails, Powerpoint for slideshows, and so it goes on. So where will Revit end up? AutoCAD is a great drafting tool – fast, accurate, powerful. Its 3D engine is very strong. And yet there was room for Revit to develop, grow, and now flourish.
Will Revit become an ‘all in one’ building model management tool? I actually hope that it does. I would love if it became the vehicle for all building elements and systems to be created, integrated and linked together. I want things to become simpler – I want to deal with less pieces of software, not more.
A few things need to happen – cloud integration and Revit needs to become a reality. Something that is fast, user friendly, reliable. Is part of the solution to use hosted Revit in a Citrix type environment? Perhaps, but there are performance problems with that at the moment. Revit Server is good, but requires a certain commitment in terms of setup and maintenance.
…
