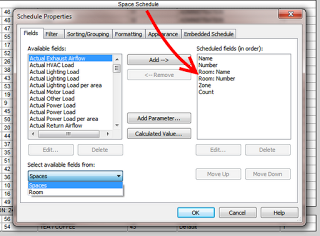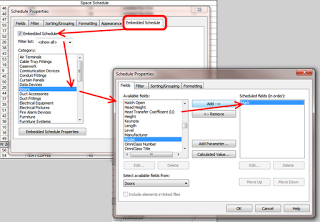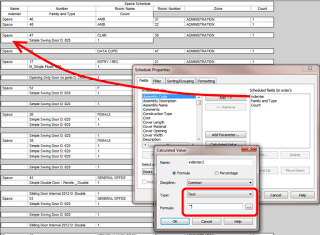Interesting post by troywright on AUGI, in relation to setting up segregated links as room bounding in your Revit MEP file:
We have this issue frequently, as with major projects we will receive different models for architectural fitout, shell and core and facades etc.
The solution we have (in your example) is to;
– Link the structural model into architectural as an overlay, set to room bounding
– In your MEP model link in the structural model and the architectural model.
That’s it. Essentially it is an extra step, but it means that the architectural model knows it is bound by the structural model, even though it is only an overlay! I think someone else mentioned this method earlier but with worksets. I can’t see a point in doing this as the nested structural model is an overlay, so it’s irrelevant.
Another issue you may have is that your spaces act up when an architectural model has floor finishes set to room bounding that are higher than the level they are on. To fix this just change all of your levels to have a calculation height above that of the floor finish.
via 2014 MEP Spaces


