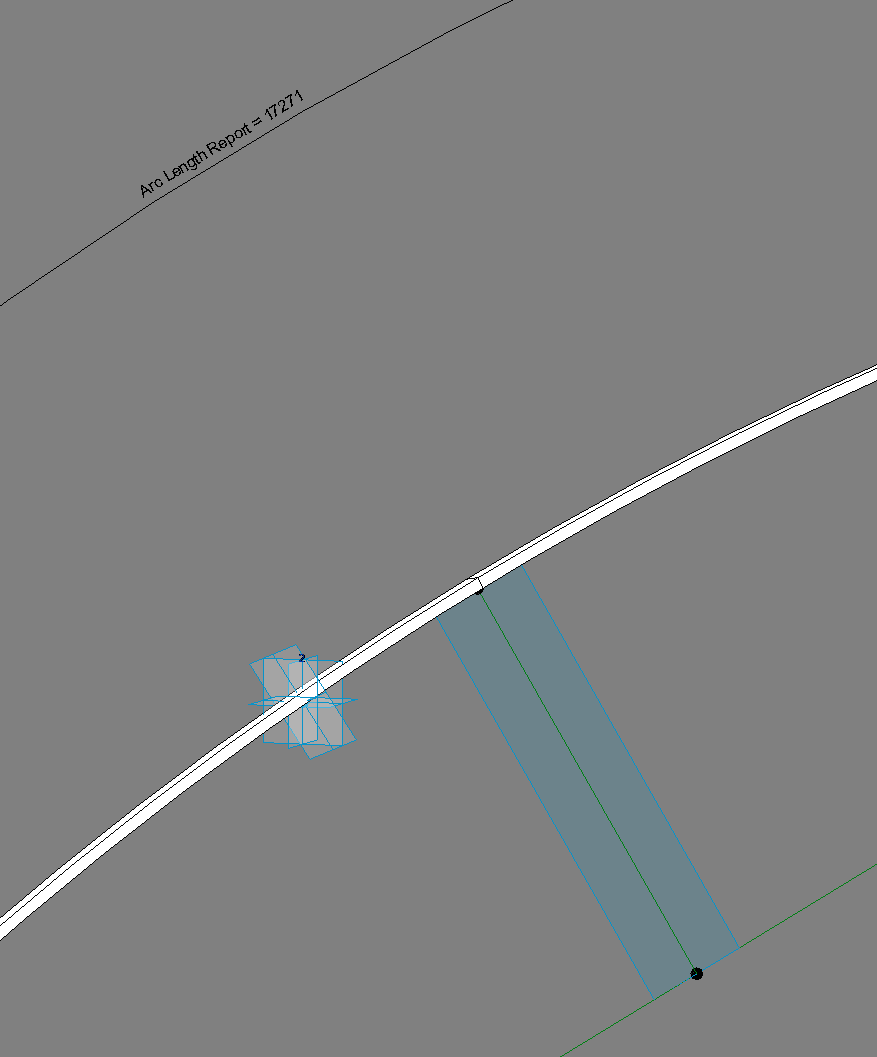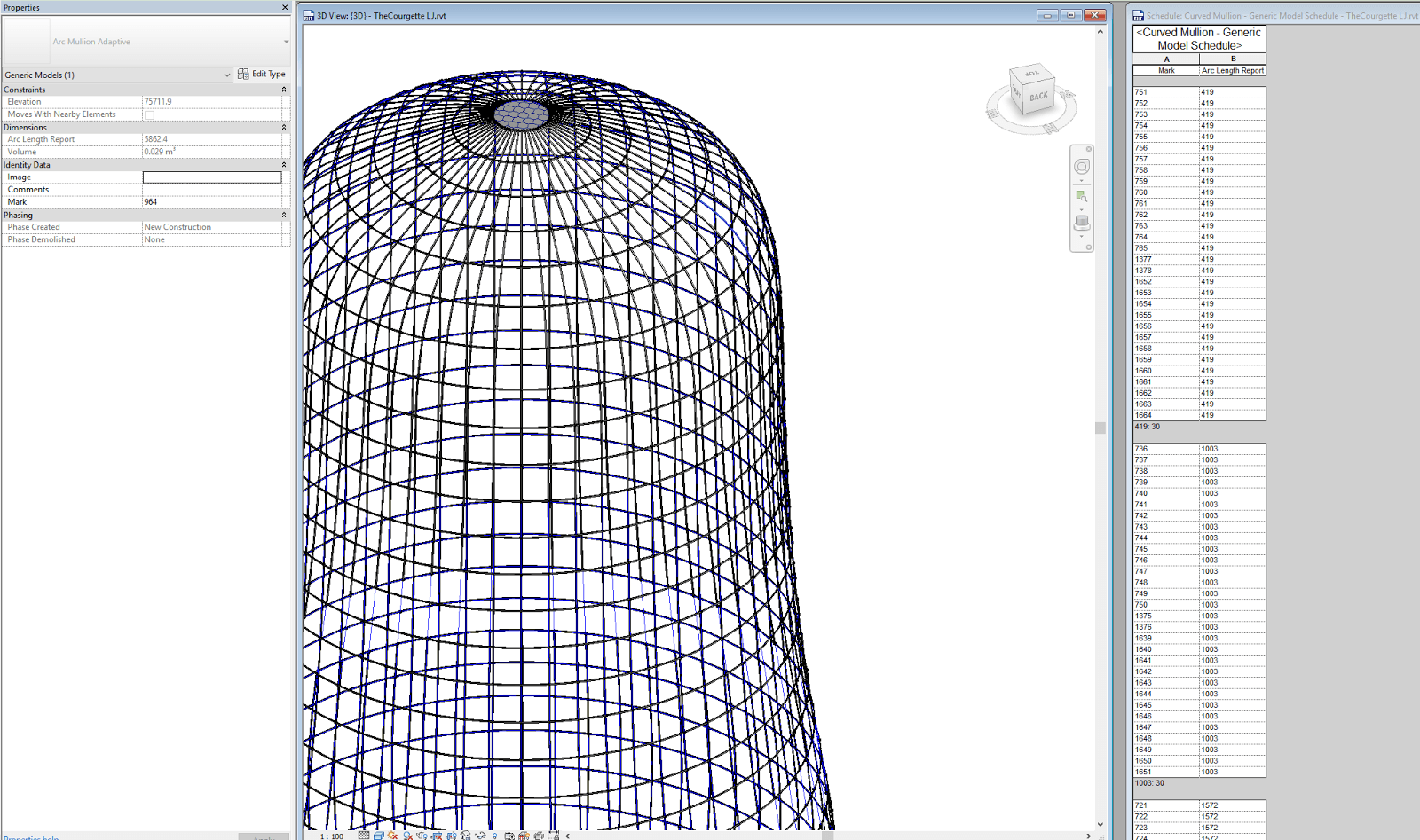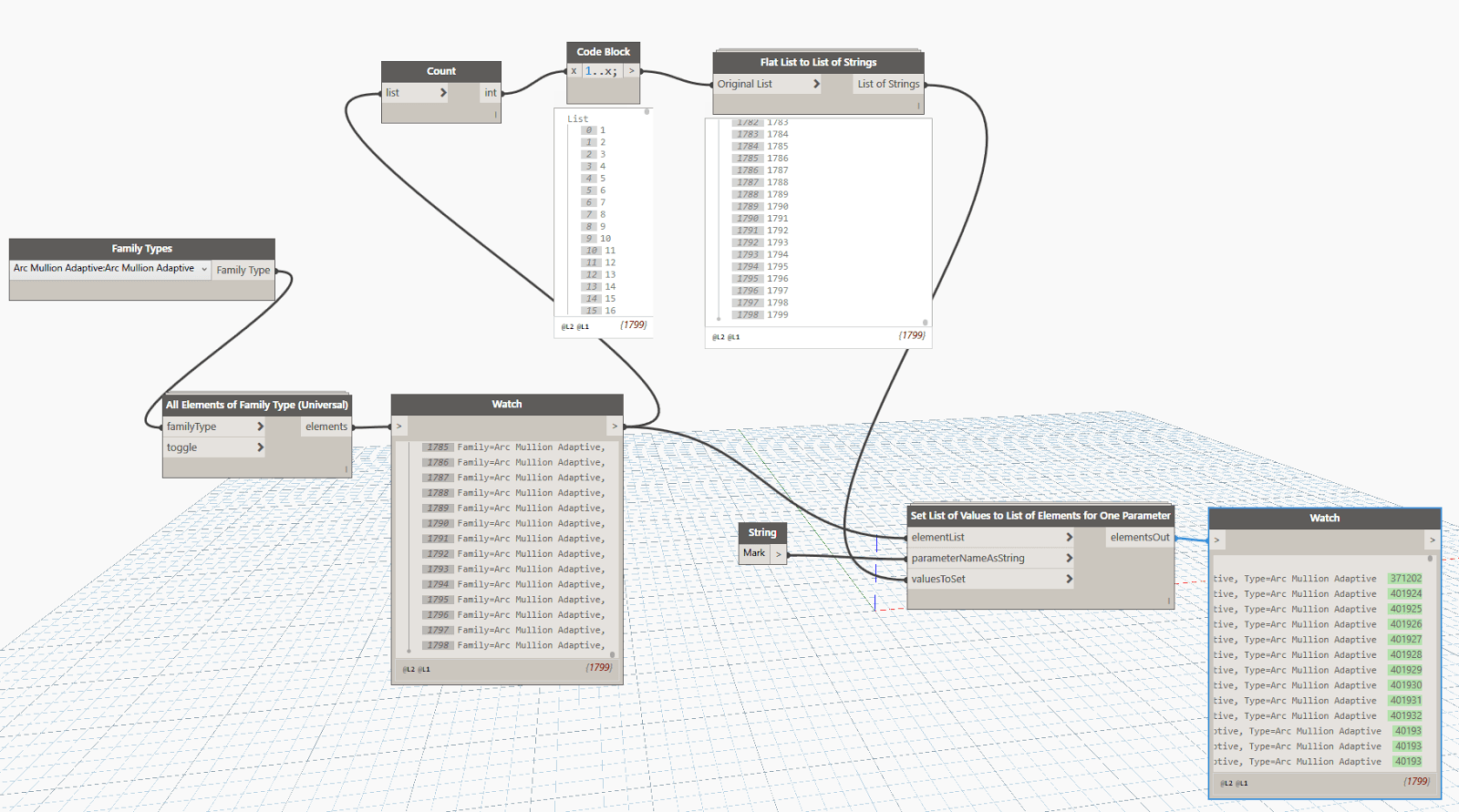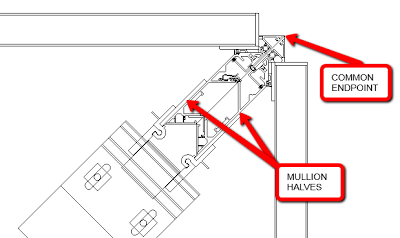Interesting question raised by Rene Pellicer Garcia on LinkedIn recently:
I found that I just couldn’t make real Revit curved mullions (of the right category, schedulable, measurable, etc). Best I could do was a geometry that looks very mullion-like, but can’t schedule it, measure it or quantify it…
It is one of those situations where there are many ways to accomplish the same task, and those methods could include:
- Traditional family modelling
- Adaptive components
- Dynamo
- Non-typical modelling (railings, structural framing etc)
I decided to give it a go with the Adaptive Component method. Here’s how I attacked the problem:
- Created an adaptive profile family
- Nested that into a 3 point Arc Mullion Adaptive family, and hosted it on the arc reference line
- In the Arc Mullion Adaptive, made the main mullion form from the profile and the arc
- Created a rig of Reference Lines to host the Arc Length Dimension
- Used some hosted points on the Arc as intersected references for the Arc Length Dimension
- Made a shared, instance, reporting parameter on the Arc Length Dimension
- Loaded that family into the Mass form family
- Placed it with 3 point click placement
- Selected the Instance and used Repeat command to make it into a Repeater
- Did similar for horizontal mullions
- Noticed some places where it ‘broke’ – mostly where the Arc Length Dimension flips inside out or goes straight — considered making a ‘straight’ version of the family for these locations?
- Made a schedule, filtered by Type Mark, showing these Arc Lengths
- For the purpose of Identification, made a quick Dynamo Script to auto-populate the Mark parameter:
I’m sure my solution is not perfect, but it is one way of attacking the problem. It could be finetuned to be more robust and provide a nice modelling output.
You can download my modified sample file here, containing the adaptive components.
LinkedIn discussion:
Creating schedulable curved mullions in Revit




