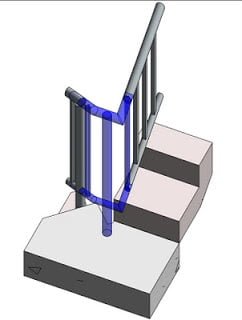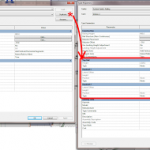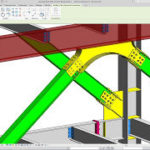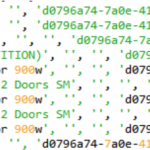Stairs and railings in Revit can be extremely frustrating.
In fact, I’m often annoyed that I can’t even model a Railing in-place, as the Railing category isn’t available for in-place families!
So, how do you make an unusual ‘custom’ railing connection work?
In 10 steps:
- Create a 3D view with section box around the connection you would like to resolve
- Export this 3D view to a DWG file.
- Create a new Generic Model family.
- Import the 3D DWG.
- Using the context you have now imported, model the rest of the baluster / railing connection. I recommend that you use Reference Lines and then create Sweeps using ‘Pick Lines’.
- After you have modeled the custom 3D geometry in the Generic Model family, create a Baluster Post family.
- Load the Generic Model family into the Baluster Post family.
- Load the Baluster Post family into the Project.
- Apply your new custom Baluster Post to the Start / Corner / End post of the Railing you are trying to correct.
- In the Baluster Post family, rotate and move the Generic Model family around until it is in the right place and reload into the Project.
For a sample project showing one of these connections, open the following file:
For a sample Baluster Post family, download the following file:
I found this ‘section box’ technique in the book Mastering Revit Architecture 2011.







Link is not working i can not download the sample project or family !!
Links updated.
Can you explain how to create the reference lines and the sweeps? I also saw this tip in Mastering Autodesk Revit Architecture 2012 but they said to use reference planes (not lines) and those can't be drawn in the 3D view and I can't figure out how to accomplish what they show
sstandish – basically, you need to use Reference Lines so that you can 'pick' them as a 3D path for your sweep. However, Reference Lines need to live on a plane themselves (they can't be placed just anywhere). So, you first have to draw some Reference Planes (usually in plan view), name them, and then use these as the host elements for the Reference Lines, which you can draw in 3D or in Elevation.
Thanks for your help. I got the railing join to model correctly in my baluster family but when I loaded it into my railing in the actual stair model it was 90 degrees of where it should have been and lower. I tried rotating it (couldn't without erasing the reference lines used to create it) and moving it up but could never get it to align with the other rails. Why isn't it in the right spot and orientation to start with if I modeled it onto an existing baluster end post family that is in the right spot in… Read more »
Great work, thanks for this post