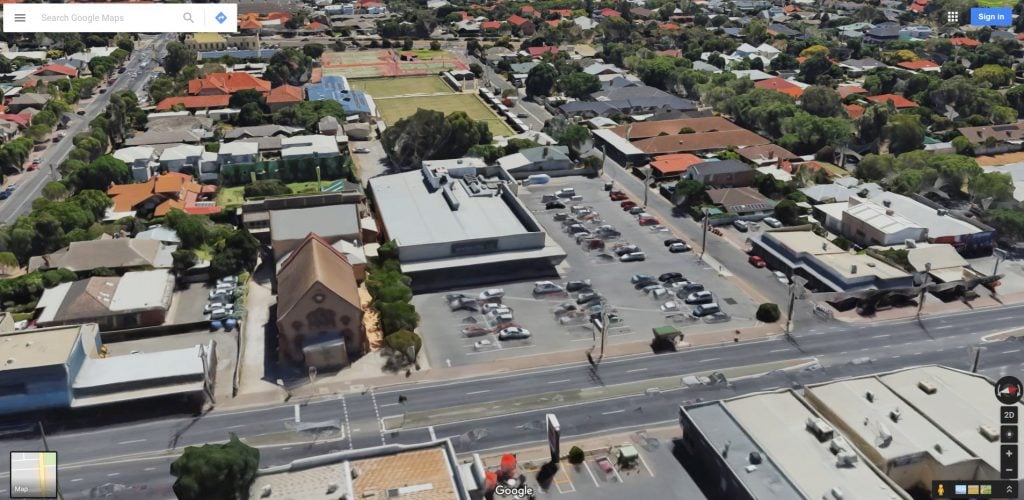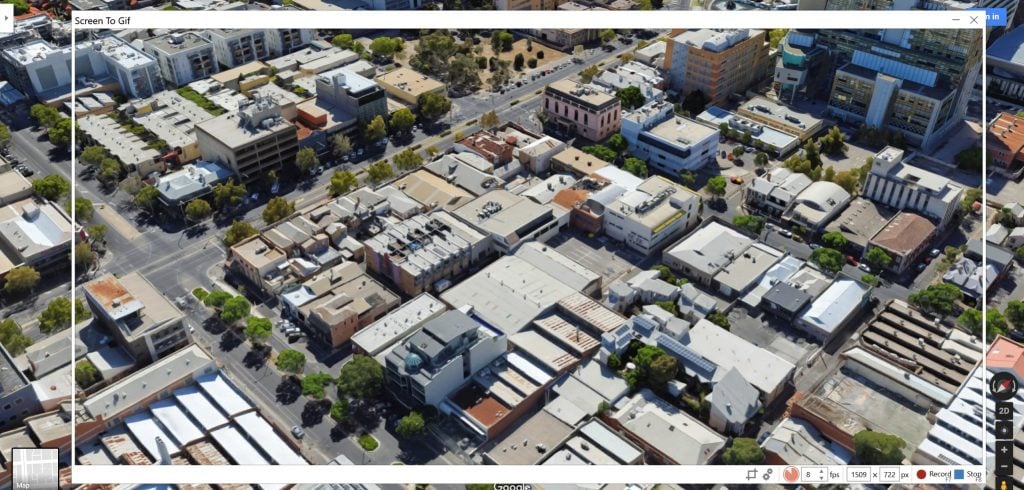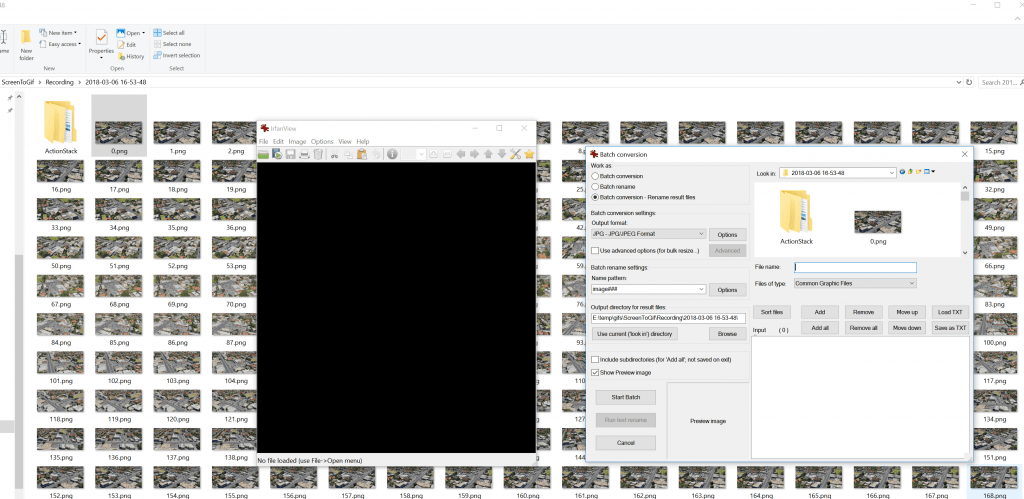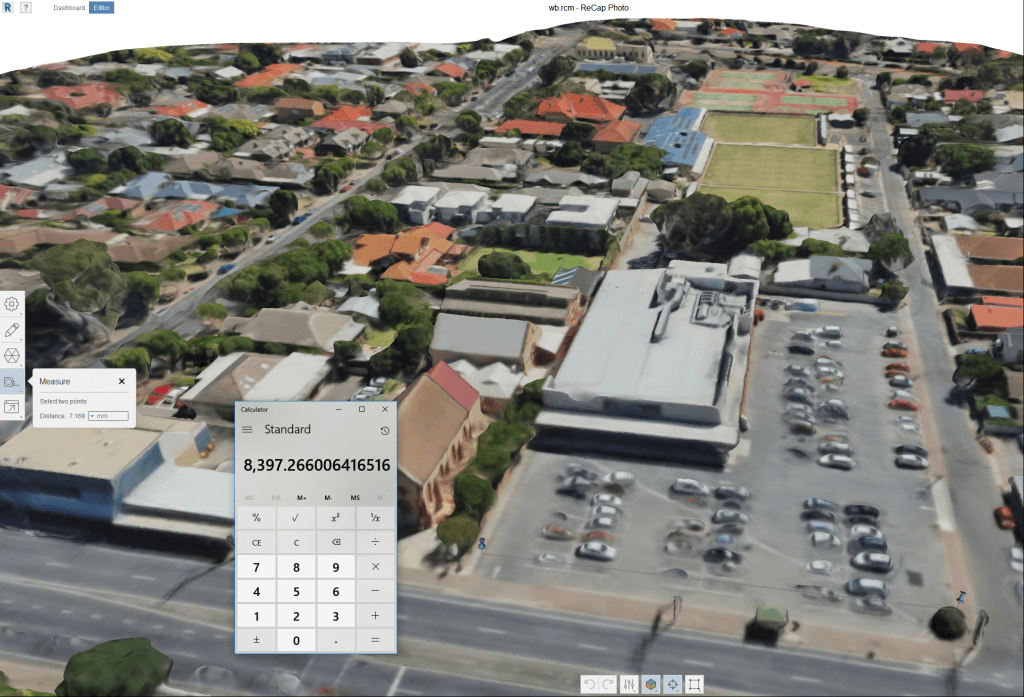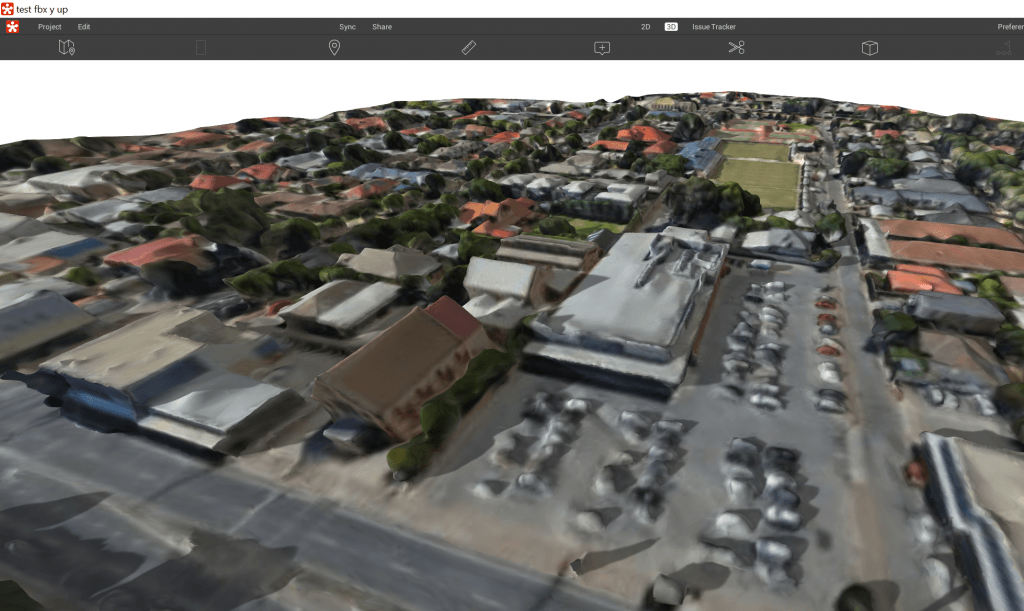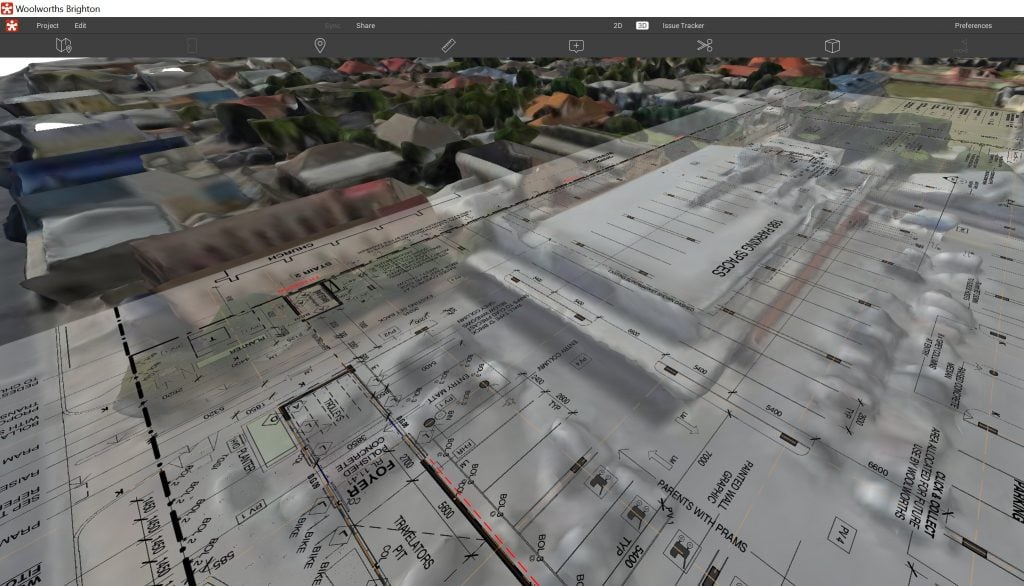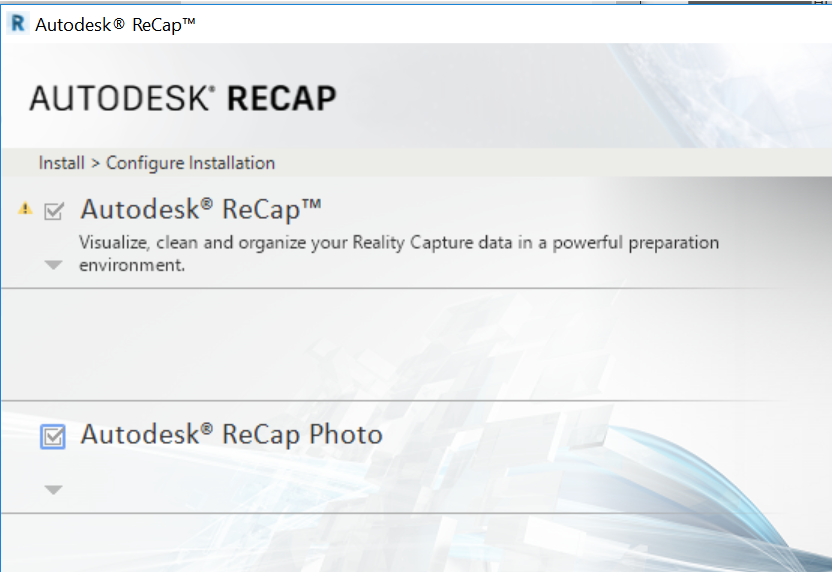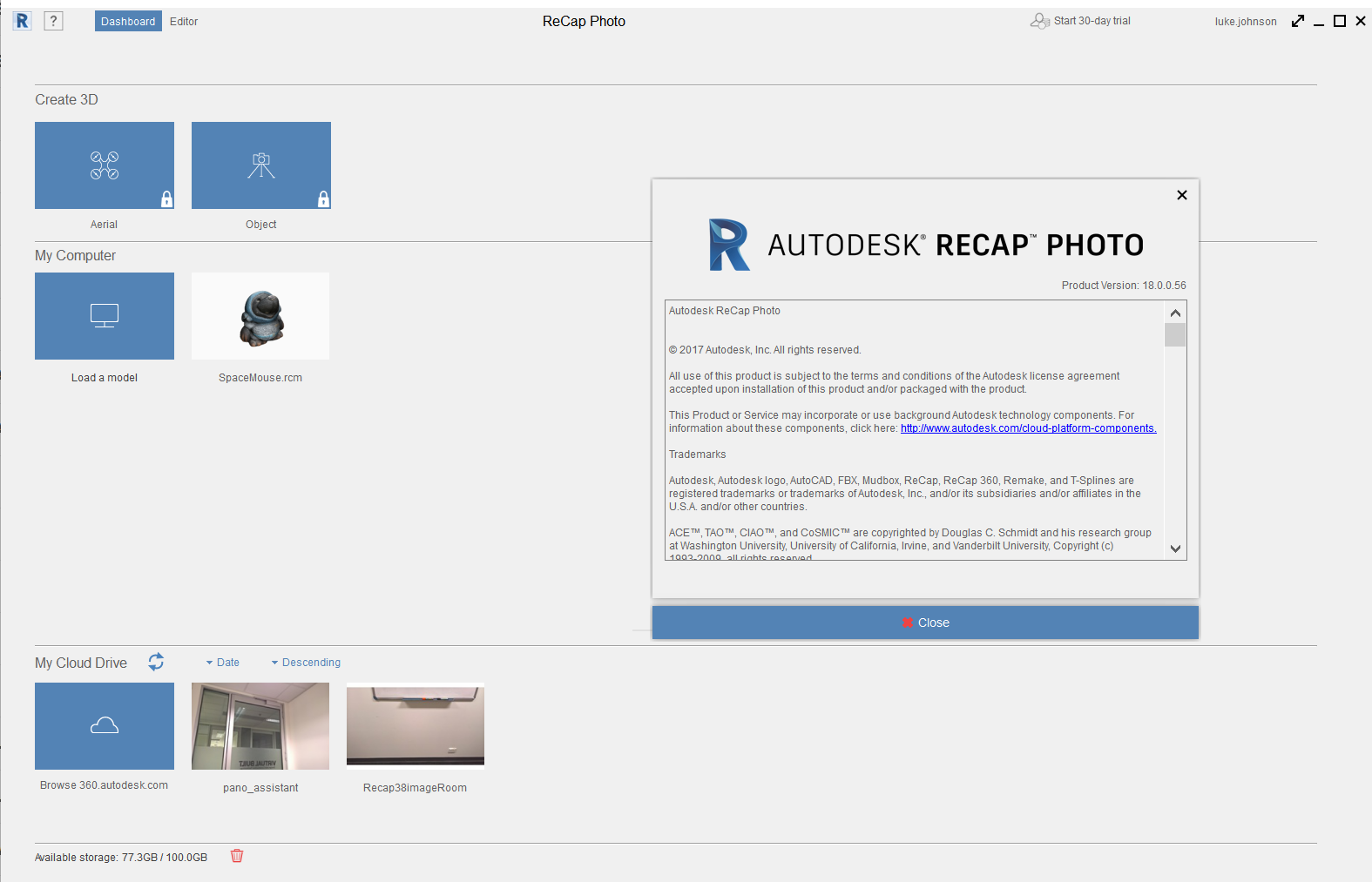It is extremely easy to reduce the size of a point cloud dataset using Recap. “Decimation” is the process of discarding points from the data to improve performance and reduce disk usage.
With the release of point cloud support in Revizto, you can now bring a point cloud into the Revizto platform in a number of ways:
- Export from Navisworks
- Export from Revit
- Import points directly in RCP or RCS format
Once the reality capture model has been added to Revizto, you sync it to the cloud. From there, you can download and view the point cloud on your iPad, and of course you can start creating issues that relate to the captured condition on site. You can even overlay 2D drawings onto the reality capture data.
The decimation process is very easy :
- Open your Recap file (add scans and index first if necessary)
- Click Export
- Give your file a name
- Click the settings button
- Move the slider to adjust your point decimation – you might use around 50mm decimation for a lot of site applications.
- Save the file
There are other considerations, such as:
- How can you set up coordinate systems to work with Revit, Navisworks and Revizto?
These will be considered in more detail in another post.


