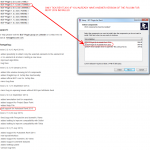EDIT via Autodesk Forum
Revit 2014 was just released and an updated version of Andersen’s Window Studio is being tested right now. Release date is expected in 7 – 10 days, but a pre-release version has been made available for current Revit 2014 users. This is a 64 bit version of Window Studio 12.1 that has been recompiled using the Revit 2014 API. Please report any issues you might run into (it is still undergoing testing). I’ll remove this link when an official version is offered on andersenwindows.com..
Pre release of Window Studio 13.0 for Revit 2014
There are many new features exp>ected in the 13.1 release scheduled for late summer. One of those features will be the inclusion of exterior trim as designed in Window Studio. For the intervening months, the following advice might help anyone trying to create their own trim and group it with an Andersen Window. Hopefully, this workaround will only be needed for a short time.
Since I last posted my last comment about trim, I was sent a generic trim .rfa file I’ve been using. I was able to place the trim family on my host wall and change the parameters to “almost” match the native Andersen trim. The model I was sent does not have any cornice, drip cap, or brick mould so those features would have to be added using the family editor. I wish I knew the original creator of this trim file so I could give him/her credit, but I’m afraid I did not obtain that info.
Here’s the file. I took the RO measurements of the Andersen window to set the height and width parameters for this generic trim. One limitation is that this works for single units only (without editing). The authentic Andersen trim will render horizontals and verticals for an entire design with no editing needed. Space between mulled units will either show a 3.5 or 4.5 board or the connecting strip for frame-to-frame joins.
Window Trim RFA File
Pre release of Window Studio 13.0 for Revit 2014
There are many new features exp>ected in the 13.1 release scheduled for late summer. One of those features will be the inclusion of exterior trim as designed in Window Studio. For the intervening months, the following advice might help anyone trying to create their own trim and group it with an Andersen Window. Hopefully, this workaround will only be needed for a short time.
Since I last posted my last comment about trim, I was sent a generic trim .rfa file I’ve been using. I was able to place the trim family on my host wall and change the parameters to “almost” match the native Andersen trim. The model I was sent does not have any cornice, drip cap, or brick mould so those features would have to be added using the family editor. I wish I knew the original creator of this trim file so I could give him/her credit, but I’m afraid I did not obtain that info.
Here’s the file. I took the RO measurements of the Andersen window to set the height and width parameters for this generic trim. One limitation is that this works for single units only (without editing). The authentic Andersen trim will render horizontals and verticals for an entire design with no editing needed. Space between mulled units will either show a 3.5 or 4.5 board or the connecting strip for frame-to-frame joins.
Window Trim RFA File
Christopher Oace
Andersen CAD Support
Andersen CAD Support
Go here to register and download:
http://www.comehometoandersen.com/servlet/Satellite/IQ/Page/awBrochureRequest/ContentServer
Direct link to 64 bit version:
Download
Active / current forum thread:
http://forums.autodesk.com/t5/Autodesk-Revit-Architecture/Andersen-Window-Studio/td-p/3499264
Related Posts:
0
0
votes
Article Rating




So we're at the end of 2013, and they've still not gone out of Beta on Windows Studio? What gives? It's buggy for me. Rarely can bring things in without a crash.