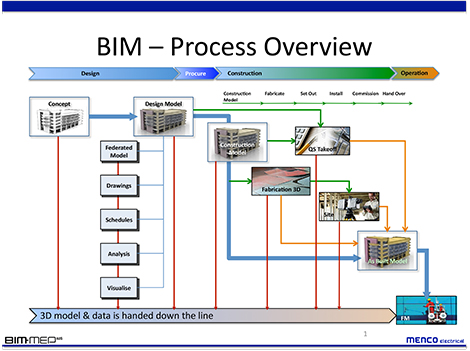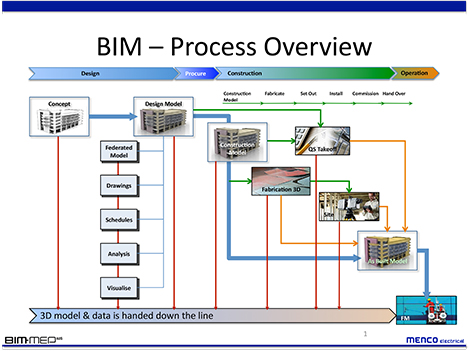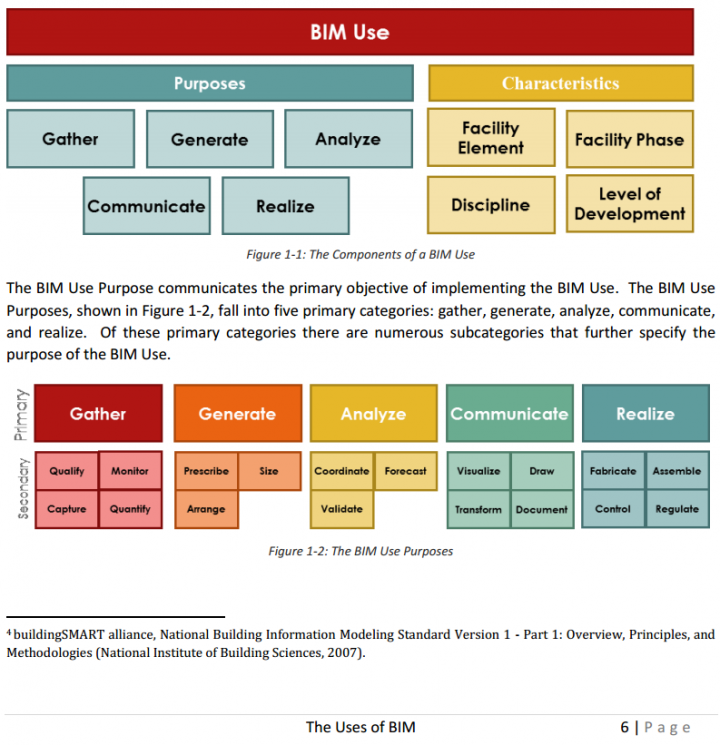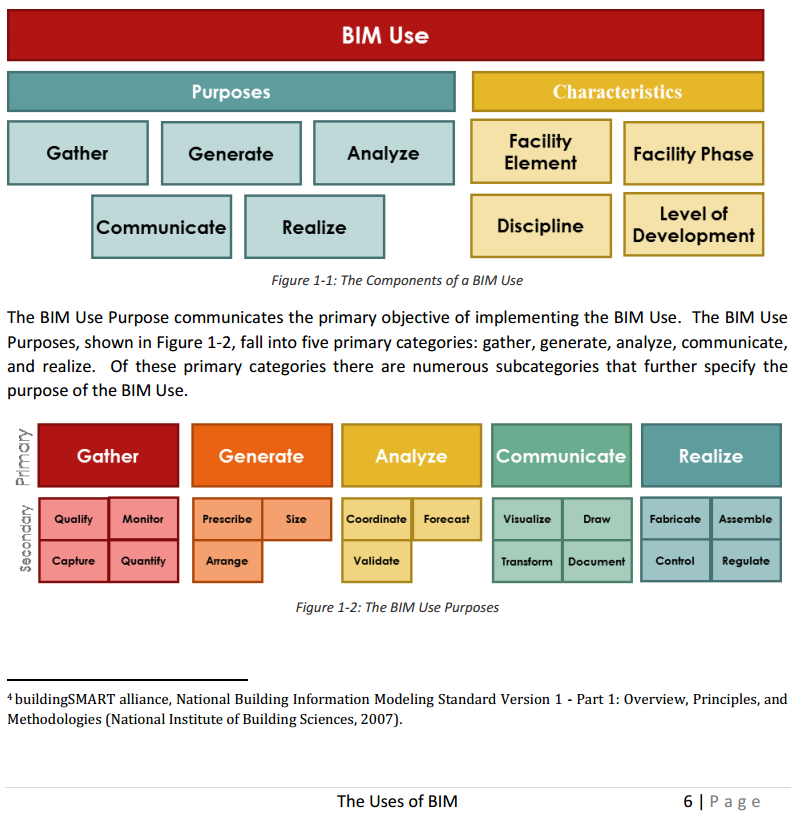I tweeted this today and I thought it was worth a repost here for all the Facebook and LinkedIn followers…
There are no LODs.
There are only:
- Design Models,
- Construction Models, and
- Operations Models
What does the above statement mean?
Firstly, that if you are going to try and standardise something you need to make it simple and practical. Secondly, the content of a BIM dataset is best described by its current purpose. It won’t always be a Design model. Once it starts to become a Construction Model, the Design Model needs to die or be used only for crude reference. And once it becomes an Operations Model, it may need some extra data added, but it will likely need a lot of Design and Construction junk removed.
Don’t try and make a model that lasts forever, for every purpose, and then attempt to standardise that as a point-in-time deliverable with some ridiculous metrics.
Make the BIM standards simple, practical, and closely tied to the current purpose of the model.







