You will find below a visual diary of some site master planning options – the Divide and Repeat tool was used to layout out the units.
Here is a very concise how-to:
- Make a new Mass or Adaptive family (in-place or component)
- Draw a Spline
- Select it and hit Divide Path
- Place a two-point based Generic Model Adaptive family spanning two of the points
- Select it, and then click the Repeat button
The images below will tell you more:
Further reading:
Use Divide and Repeat to Create A Curved (elevation) Railing – WikiHelp
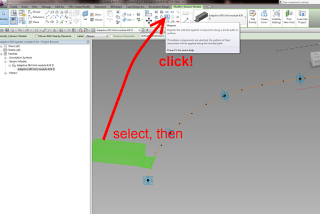
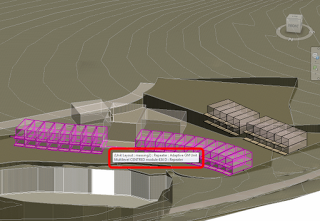
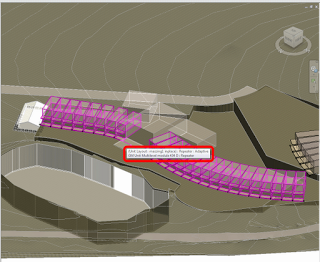
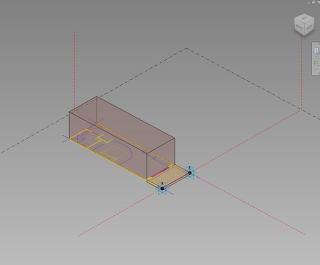
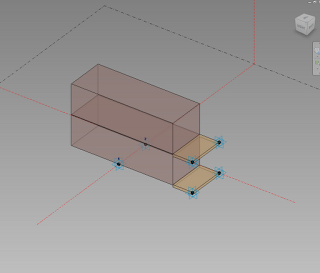
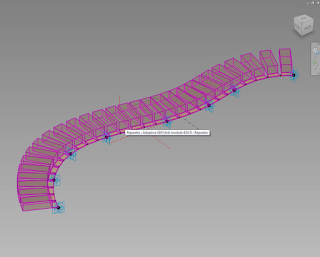
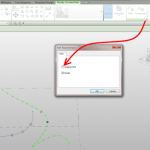
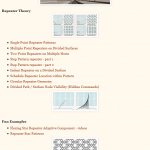
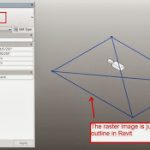
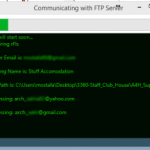

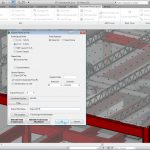
Excellent work Luke, thanks for sharing. I haven't used Revit much for site planning or at all for master planning. Could you write a post about site / master planning in Revit? Would be very interested to read it. Thanks
Ben
Nice work Luke, Definitely needs to be more focus on Revit's masterplanning capabilities. Maybe this will motivate me to finish off a post I started writing on some simple masterplanning work we have done. What we really need is a robust tool for calculating FAR & coverage ratios. Cheers Andy
Dave Light takes things to the next level over at Revit: Tower fun repeater – nesting