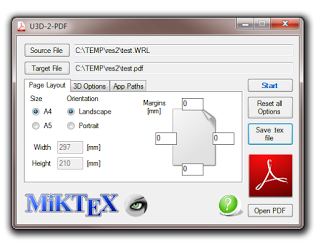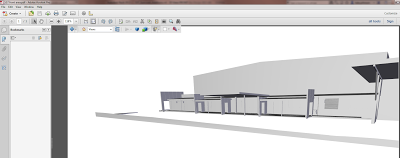The two step process is:
- Export STL from Revit
- Use U3D-2-PDF to turn the STL into a 3D PDF (a one click process).
This is the fourth free method I have posted on how to make 3D PDFs from Revit (go to end of post for the other three). Pros for this method – quick and easy once you are set up. Cons – can’t really get materials or colours to show (just geometry).
You will need to setup your environment first. Here is what you need:
1) The STL Exporter (Revit 2013 version add-in here.)
2) Then, get U3D-2-PDF at:
http://sourceforge.net/projects/u3d2pdf/?source=recommended
It requires MeshLab and MiKTeX (see here). You also need .NET Framework 4 (here if you don’t already have it).
You can get them from:
3) Meshlab software:
http://sourceforge.net/projects/meshlab/?source=recommended
and
4) MiKTeX download at:
http://miktex.org/download
(yes to automatic package installs)
Once you have installed all 4 items, then:
Extract and Run U3D-2-PDF.exe. You will need to specify some paths like:
“C:Program Files (x86)MiKTeX 2.9miktexbinpdflatex.exe”
“C:Program FilesVCGMeshLabmeshlabserver.exe”
Select a source STL or WRL, then an output PDF filename and click Start. Once finished, click Open PDF.
If you want additional steps, you can go Suite Workflows to Max, then from there out to STL or WRML.
NOTE: if you do go to Max first, then Topography WILL be included in the 3D PDF. If you don’t go out to Max, then it won’t (because the Revit STL Exporter will not pick up topography properly.)
I got some clues from an explanatory PDF via download at:
Generate U3D files from STL models for making multilayer 3D PDF figures
Once a U3D file has been created, there are two basic options to convert the U3D files into PDF format. One requires the commercial Adobe Acrobat Pro software (versions 7, 8, 9, or X all include the required functionality), while the other option uses the free open-source LaTeX software package (MiKTeK and the movie15 package) to compile the final PDF. Both these options use a .U3D file of the model in order to generate the 3D figure. However, U3D files are not very easy to create directly.
Instead, an IDTF file must be created, and that is in turn converted into a Universal 3D (.U3D) file. Fortunately, the IDTF to U3D converter is freely available (sourceforge.net u3d). Unfortunately, the free software comes as a fairly large download (U3D_A_061228_5.zip, 2007-01-16, 36.3 MB).
Previous methods:
- Using the i-model plugin
- Converting a DWF,
- Revit to OBJ to DAZ Studio to U3D to Adobe 3D PDF
- The method described above



