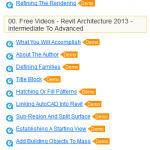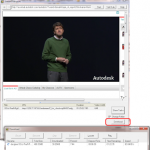From the KarelCAD Resource Centre:
Architecture / Revit
- Revit Solar Analysis
- Chicago Project
- Sketchbook Mobile Alias Sketch ACAD
- Ecotect Analysis
- Revit conceptual energy – custom form rationalization
- Revit conceptual energy – formrationalization
- Revit conceptual energy – location weather
- Revit conceptual energy -energy settings
- Revit conceptual energy -run analysis
BIM
Building Design Suite Workflows
- Building Design Suite 2012 workflow video – Chapter 1
- Building Design Suite 2012 workflow video – Chapter 2
- Building Design Suite 2012 workflow video – Chapter 3
- Building Design Suite 2012 workflow video – Chapter 4
- Building Design Suite 2012 workflow video – Chapter 5




Thank you for the free download.