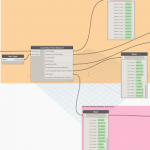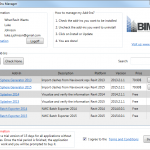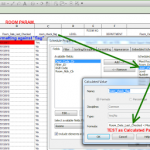Collaboration is the buzzword in the AEC community for 2013. Something relatively unique to the current era of technology is Architectural collaboration – more than one firm of Architects working on a single project.
But how do we collaborate across large geographic distances? And how do Architectural collaborators (we are not talking about consultants here) handle modelling standards and model management in general?
There is so much rhetoric out there, both from a technological and a psychological perspective. There are a plethora of cloud-implemented technologies, including Revit Server and VEO. There are a bunch of different theories about the best way to control the entire process.
So, what is your firm doing to solve these problems?
Consider a few thoughts from this case study posted in August 2012, co-authored by Cara Gastonguay, Associate AIA LEED AP, Payette and Carolyn Hoef, Associate AIA LEED BD+C, Ayers Saint Gross.
Different firms have varying electronic standards, and templates and conventions. In the BIM world this also means varying project file templates, families, detail components and even line styles. Choose one team to lead file set-up and commit to using one firm’s library of families and graphic standards.
reference view tags such as section markers, elevation markers and callouts do not appear in the host model. For example, an enlarged plan callout in the partner file will simply not appear when linked into the host file. To work around this issue, we coordinated “dummy views”...
Read more at:
Notes on BIM Collaboration across Multiple Offices





