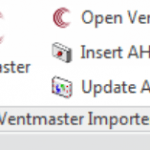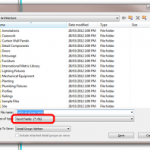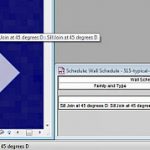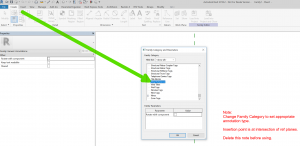Martijn is starting up an interesting series of posts about Custom Curtain Wall creation at RevitForum Blog – it would pay to follow this series of posts.
In part ‘zero’, he establishes some groundrules that any decent Revit user will be interested in reviewing. I was particularly interested in his Family creation guidelines. The workflow he presents may look basic enough, but if you do things in this order, you may save yourself much heartache and re-work. Check it out:
When creating Families, there’s a set workmethod:
- Draw the desired geometry layout in Reference Planes and/or Reference Lines
- Dimension Refplanes / Reflines
- Add parameters to dimensions
- Flex parameters and check if they don’t break
- Add geometry and immediately assign it to a subcategory
- Add more parameters to define geometry and add data.
In Family Creation, parameters are placed in one of the following views:
- Plan View, Level 1
- Elevation View, Exterior
- Elevation View, Left.
via Martijn de Riet at
RevitForum Blog: Custom Curtain Wall, pt 0: setup




