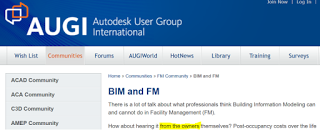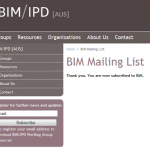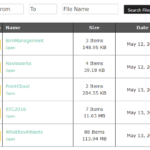Check out this page for more on Facility Management and BIM from AUGI:
BIM and FM | AUGI
Links copied below:
BIM Kickoff Meeting FAQ
This document was posted by Robert Bell to the Revit MEP forum, as a good checklist for discussion between contractors.
Revit Maximo Integration Plugin
This application has been retired/graduated from the Autodesk Labs site, but, please check out the documentation for the intended functionality and contact Autodesk to display your interest in this capability.
Revit Archibus Overlay
Archibus Overlay has long worked with AutoCAD, and you can purchase it for Revit, too, allowing for reporting and querying across multiple models.
Linking Data Spreadsheet to Navisworks for Facility Management
This is more of a debate with mulitiple options than an iron-clad framework, but, the idea is worth reviewing.
The GSA on BIM for FM
The General Services Administration has been a forerunner in utilitzing BIM post-construction and thoroughly documenting their standards. Check out the links on the left of the page to access press releases, videos and the BIM Library.
AECbytes: BIM for Facilities Management
AECbytes does a roundup of FM products that can make use of BIM (this is an older article, if there’s a newer version, please let me know and I will update the link). A good read by Lachmi Khemlani, as usual.
BIM for FM on a University Campus
Case study on the business case for building information modeling at Northumbria University’s city campus, presented at ECObuild 2013.
How to Approach BIM for Renovations
A link to a detailed methodology and a real world report of how one hospital stepped through the process.
What does an Owner Want with BIM?
This article says that most companies are doing a disservice with this question, when they should really be asking ‘Who is the Owner?’ A rundown of the stakeholders using the data and Revit models turned over to the facilities and engineering staff post-occupancy.
Moving from AutoCAD to BIM for Building Floor Plans
The Wexner Medical Center at The Ohio State University’s BIM Implementation Project.
Setup with Clients and Owners
Discussion on how to work with clients on delivery and standards formation.
Circular Linking of Models and Campus Buildings
Discussion on some issues with working across a large multi-building campus.
Coordinating Projects Using Shared Coordinates
Class handout and video link to an in-depth Revit class by Steve Stafford.
Revit Standards: Getting Started Guides
BIM Standards and Guidelines




