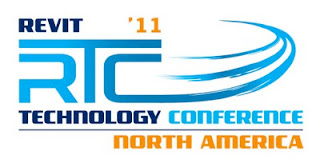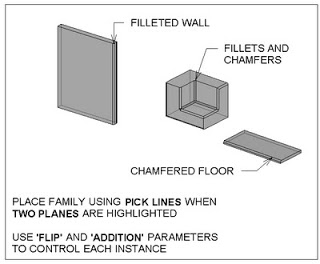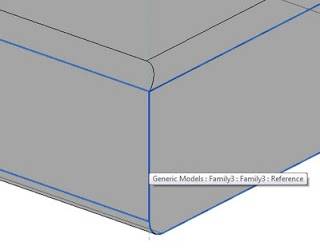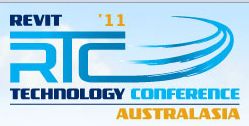Interoperability, parametric formulas, film and stage and conceptual massing – needless to say, I am extremely excited about my Friday Schedule choices! A summary of the items is shown below:
Designing in Revit Using Parametric Formulas
with Tim Waldock
A demonstration on the mind boggling task of using Parametric Formulas in families AND ensuring it works! Amongst other topics, this session will look at space planning & iterative facade design (without relying on API), as well as more simple regulation compliance. It will include practical use of several new Revit 2012 features, including the changes to parameters, formulas & adaptive components.
Preview of RTC2011 presentation by Tim Waldock at:
http://www.youtube.com/watch?v=NJ3Pkr4JBao
This example is shows using adaptive components (new Revit 2012 feature) and the “Reactor Pattern” principle to examine facade design.
Key Learning Objectives
- Pushing the boundaries of Revit as a design tool
- Learning about complex formulas in Revit
- Applying complex formulas as parametrics in Revit families
Revit for Film & Stage
with Phil Read
This needs no introduction!
Software Interoperability on Multi Disciplinary Projects – A Structural Perspective
with Christopher Pynn
Finding the right solution to a problem is something that Arup as a firm has prided itself on for many years. This is no different when it comes to software interoperability between Revit and other platforms. As a firm believer that choosing the right tool for the job is key to delivering a successful project this presentation will give you an overview on how Arup applies varying techniques to sharing data across multiple platforms and multiple disciplines.
Beyond Buildings: Masterplanning with Revit Architecture
with Michelle Leonard
This class will look beyond the singular building and look at how to use Revit to design Masterplans, It will cover how to get the most out of your modelling, to generate quick schemes that can be manipulated easily, and how this information is best presented to clients.
Key Learning Objectives
- Understand opportunities of using Revit to complete masterplanning projects
- Understand techniques for managing multiple buildings within one file
- Learn how to make use of smart geometry, define an area and let equations do the work for you.
Case Study – Multi Disciplinary SuperClinic Project
with Ceilidh Higgins
This presentation will demonstrate some of the specific tasks for which Revit was used including: use of the building model for sunshading analysis, heating and cooling loads, design checking schedules with conditional formatiting used to size and balance air terminals and flex ducts, use of area schedules for checking actual versus briefed areas, scheduling of fixtures, furniture and finishes.
The presentation will also discuss project setup and standards, challenges and benefits of working within an integrated model plus a look into moving the model into a 4D environment.
Key Learning Objectives
- Overview of different uses of revit across a complete project including architecturre/interiors, engineering and ESD
- Tips and tricks for working in a multi disciplinary model
- Understanding of modelling for 4D
Revit’s Top Model – Conceptual Massing World
with Stephen Taskin
Welcome to the fashionable world of Conceptual Massing and how the tools in Revit provide the environment to create the complex geometry that is impossible to create using more traditional methods
Key Learning Objectives
- Develop complex designs with conceptual massing tools
- Understand the principles of pattern based panels and adaptive components
- Understand the principles of reporting parameters in the massing environment
- Analysis and creation of complex forms and structures
RTC AUS 2011 – you can still register here
RTC USA is also coming up fast! It will run from Thursday – Saturday, 23 – 25 June 2011. If you want to keep up with latest trends and best practices associated with Revit, you should seriously consider attending.
Go to this page to learn more and to register for RTC USA 2011
Don’t be left behind…





