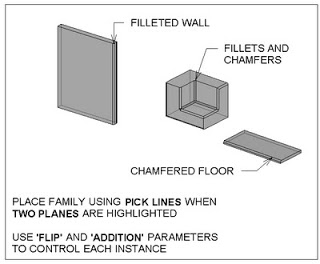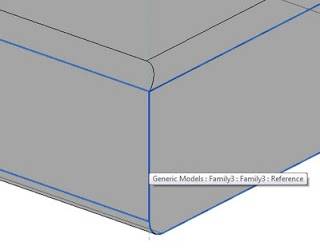Ever wanted to fillet between 3D edges in Revit? Some of the limitations of 3D modelling in Revit were discussed at RTCAUS, so I thought I would try a little ‘tech demo’ of sorts…
Revit 2012 gives us an opportunity to do some nice things with in-project voids. Below, you see corners of a Wall, Floor, and Generic Model being filleted and chamfered (chamfer is the word we use in Australia for a ‘diagonal’ or triangular fillet).
Basically, I have created two line-based Generic Model families. These are called:
Chamfer line based void and solid family D.rfa (the triangular form)
Fillet line based void and solid family D.rfa (the arc fillet form)
I then load these into a project. When placing these families in 3D, if you place them when two perpendicular planes are highlighted at the same time, you get some nice control. If you do this, Revit places the item ‘on’ one plane, and ‘aligned’ to the other plane.
These families can do two things to the edge – cut a void, or add a fillet. You use the ‘Flip’ Yes / No parameter to get it in the right spot, and the ‘addition’ Yes / No parameter to choose if you want the item to show the ‘fillet’ solid part.
Feel free to download the example and have a play with it. Sure, there are some limitations to this method, but some of you may find it useful.
Do you have a more elegant solution to this? Feel free to comment…

